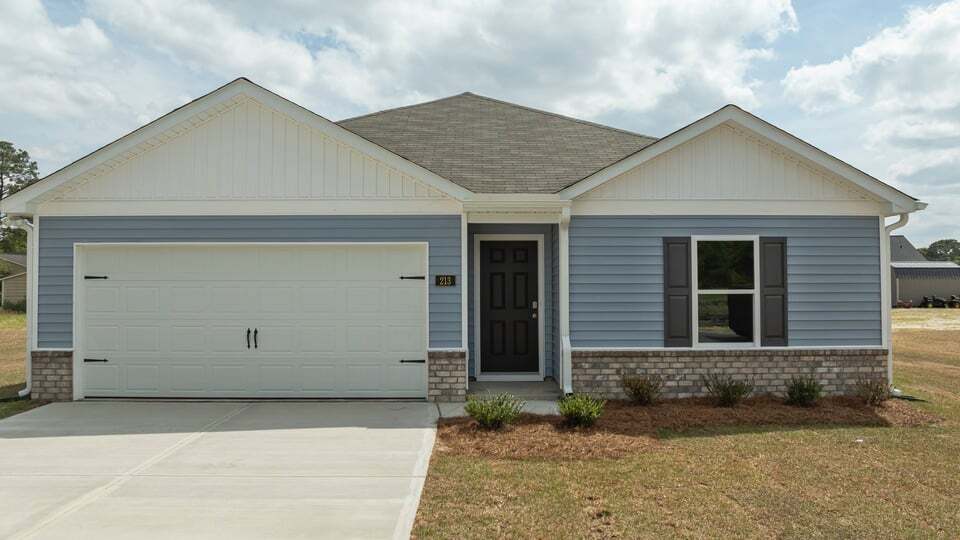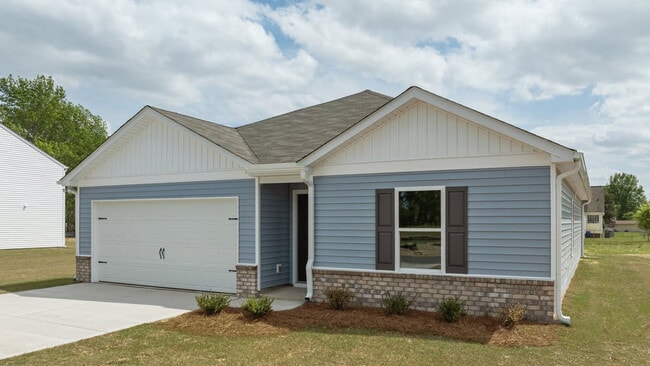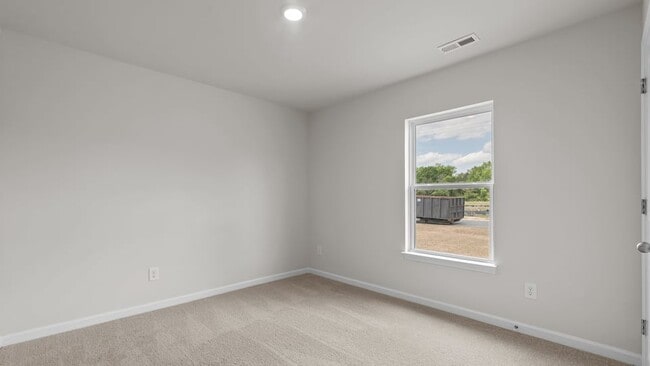
Verified badge confirms data from builder
4623 Redding Ct Trinity, NC 27370
Collett Farm
Freeport Plan
Estimated payment $1,785/month
Total Views
12,070
3
Beds
2
Baths
1,497
Sq Ft
$189
Price per Sq Ft
About This Home
Come Tour 4623 Red Oak Drive! The Freeport at Collett Farm in Trinity, NC, is a single-story home with 1,497 sq. ft., 3 bedrooms, 2 bathrooms, and a 2-car garage. The open-concept living room and kitchen with granite countertops and a spacious island make entertaining a breeze. Relax on the outdoor patio of this thoughtfully designed home. Schedule your personal tour today!
Home Details
Home Type
- Single Family
Parking
- 2 Car Garage
Home Design
- New Construction
Interior Spaces
- 1-Story Property
Bedrooms and Bathrooms
- 3 Bedrooms
- 2 Full Bathrooms
Map
Other Move In Ready Homes in Collett Farm
About the Builder
D.R. Horton is now a Fortune 500 company that sells homes in 113 markets across 33 states. The company continues to grow across America through acquisitions and an expanding market share. Throughout this growth, their founding vision remains unchanged.
They believe in homeownership for everyone and rely on their community. Their real estate partners, vendors, financial partners, and the Horton family work together to support their homebuyers.
Nearby Homes
- 107 Royal Pines Dr
- Royal Pines
- 0 Windemere Cir
- 0 Arbor Dr
- 0 Kreamer Dr
- 0 Crestwood Dr
- 0-B Us Highway 311
- 0-A Us Highway 311
- 0-C Us Highway 311
- 0 Meadowbrook Dr Unit 1194807
- 0 Sprucewood Ct
- 108 Sprucewood Ct
- 0 Darr Rd Unit CAR4318740
- 0 Interstate Dr
- 2991 Wesley Farm Ln
- 10812, 10822, 10828 N Main St
- 0 Us Highway 311 Unit 1164260
- 00 Us Highway 311
- 0 Harlow Rd
- 0 Waterbury Dr






