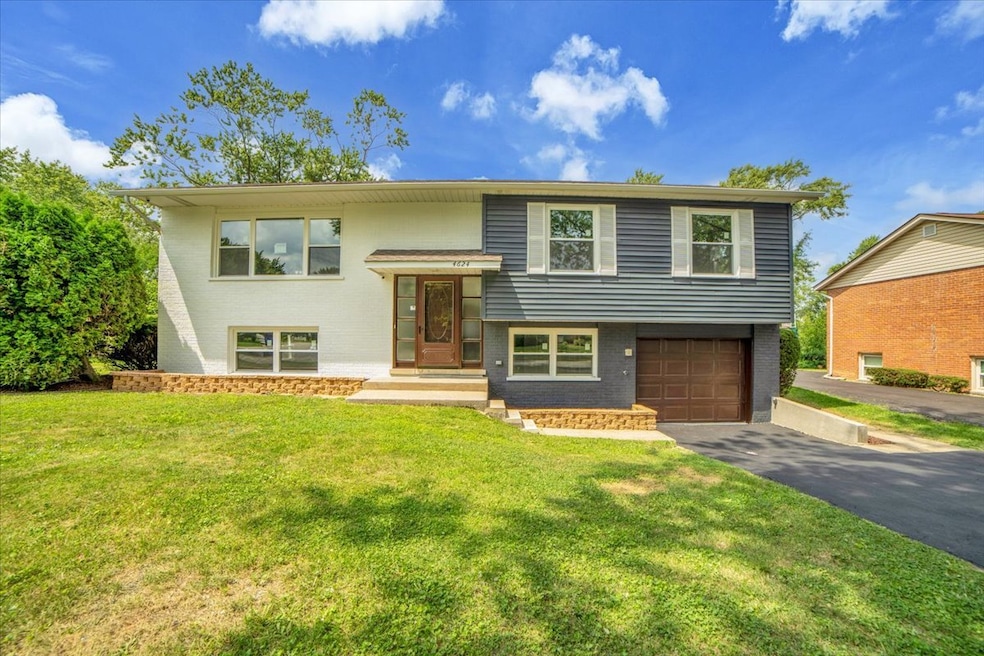
4624 177th St Country Club Hills, IL 60478
Estimated payment $2,101/month
Highlights
- Laundry Room
- Dining Room
- Family Room
- Central Air
About This Home
This beautifully updated home blends thoughtful design with quality craftsmanship throughout. The exterior boasts a new roof, refreshed landscaping, and a refinished deck-creating great curb appeal and outdoor living space. Inside, you'll find refinished hardwood floors, a modern kitchen with quartz countertops and shaker cabinets, and stylishly remodeled bathrooms. The living room features a built-in fireplace wall with hidden wiring for TV and electronics, while large format tile adds a contemporary touch to the entry and kitchen areas. All bedrooms are equipped with ceiling fans, and updated windows enhance energy efficiency. A fully finished basement adds versatility with an additional bedroom and full bath-perfect for guests, a home office, or extended living space. Additional highlights include a new camera security system, epoxy-coated garage floor, and smart garage access. Every detail has been carefully considered-from interior finishes to behind-the-scenes improvements, such as drainage enhancements and updated mechanical systems. Move-in ready and made to impress!
Home Details
Home Type
- Single Family
Est. Annual Taxes
- $4,000
Year Built
- Built in 1965 | Remodeled in 2025
Lot Details
- 10,019 Sq Ft Lot
- Lot Dimensions are 76x132x77x133
Parking
- 1 Car Garage
- Parking Included in Price
Home Design
- Split Level Home
- Brick Exterior Construction
Interior Spaces
- 1,732 Sq Ft Home
- Family Room
- Living Room with Fireplace
- Dining Room
- Laundry Room
Bedrooms and Bathrooms
- 4 Bedrooms
- 4 Potential Bedrooms
- 3 Full Bathrooms
Basement
- Basement Fills Entire Space Under The House
- Finished Basement Bathroom
Schools
- Meadowview Elementary School
- Southwood Middle School
- Hillcrest High School
Utilities
- Central Air
- Heating System Uses Natural Gas
Map
Home Values in the Area
Average Home Value in this Area
Tax History
| Year | Tax Paid | Tax Assessment Tax Assessment Total Assessment is a certain percentage of the fair market value that is determined by local assessors to be the total taxable value of land and additions on the property. | Land | Improvement |
|---|---|---|---|---|
| 2024 | $4,000 | $14,000 | $3,544 | $10,456 |
| 2023 | $2,676 | $14,000 | $3,544 | $10,456 |
| 2022 | $2,676 | $9,960 | $3,038 | $6,922 |
| 2021 | $839 | $9,958 | $3,037 | $6,921 |
| 2020 | $794 | $9,958 | $3,037 | $6,921 |
| 2019 | $898 | $10,334 | $2,784 | $7,550 |
| 2018 | $860 | $10,334 | $2,784 | $7,550 |
| 2017 | $830 | $10,334 | $2,784 | $7,550 |
| 2016 | $7,381 | $10,894 | $2,531 | $8,363 |
| 2015 | $2,358 | $10,894 | $2,531 | $8,363 |
| 2014 | $2,268 | $10,894 | $2,531 | $8,363 |
| 2013 | $2,095 | $11,294 | $2,531 | $8,763 |
Property History
| Date | Event | Price | Change | Sq Ft Price |
|---|---|---|---|---|
| 08/22/2025 08/22/25 | Pending | -- | -- | -- |
| 08/18/2025 08/18/25 | For Sale | $325,000 | -- | $188 / Sq Ft |
Purchase History
| Date | Type | Sale Price | Title Company |
|---|---|---|---|
| Warranty Deed | $70,000 | Chicago Title |
Similar Homes in Country Club Hills, IL
Source: Midwest Real Estate Data (MRED)
MLS Number: 12449580
APN: 28-34-109-021-0000
- 4717 176th St
- 17608 Anthony Ave
- 17817 Rosewood Terrace
- 4411 177th Place
- 17940 Michael Ave
- 4847 175th St
- 4320 177th St
- 4501 180th St
- 17936 Vista Dr
- 4750 181st St
- 18055 Thomas Ln
- 5013 180th St
- 4725 181st St
- 17553 Sycamore Ave
- 4143 175th Place
- 4113 176th Place
- 4101 176th Place
- 4061 177th St
- 4720 182nd Place
- 18009 Ravisloe Terrace






