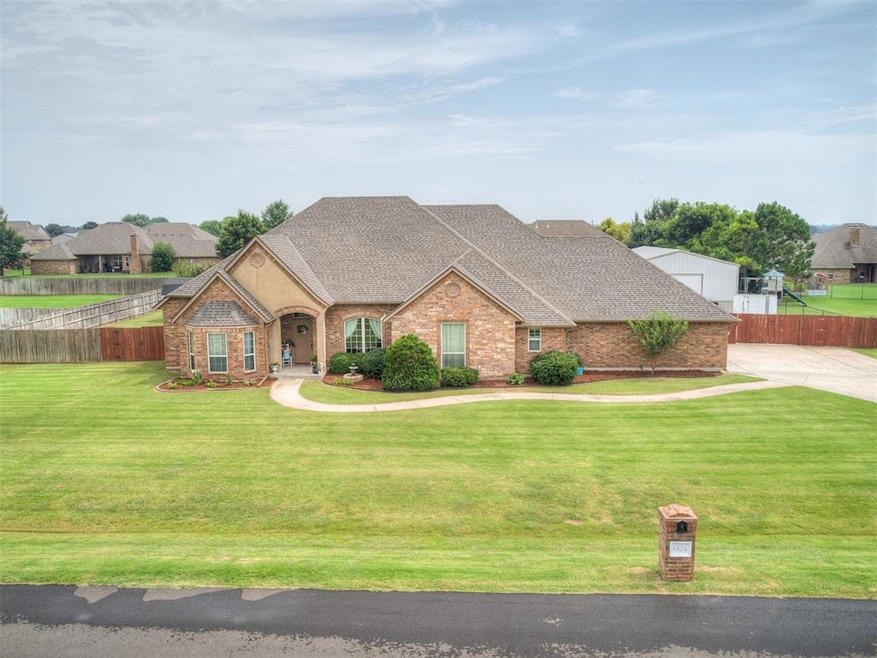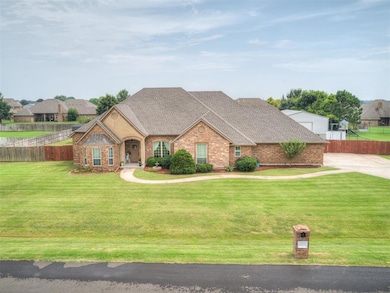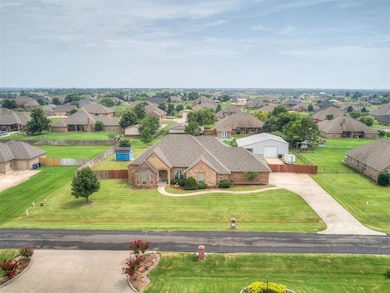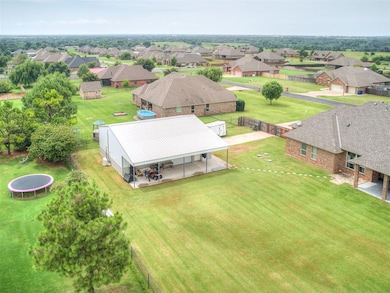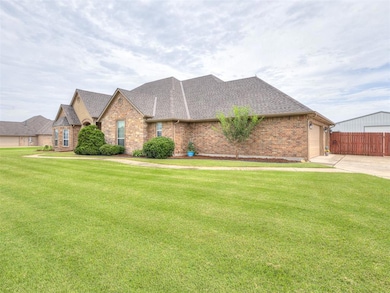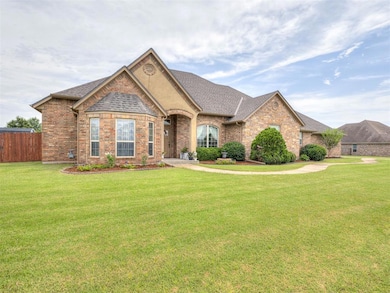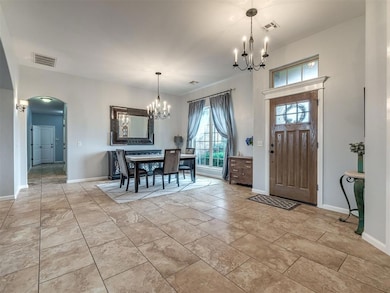4624 Crestmere Ln Edmond, OK 73025
Estimated payment $3,341/month
Highlights
- Traditional Architecture
- Whirlpool Bathtub
- Covered Patio or Porch
- Prairie Vale Elementary School Rated A
- Mud Room
- Breakfast Area or Nook
About This Home
Welcome to your slice of space and freedom — this beautifully maintained 4-bedroom, 3-bath home with a study sits on a full acre and comes complete with a 30x40 fully finished workshop featuring insulation, heat, air, and water. Perfect for hobbyists, business owners, or anyone who wants room to work and play year-round. One owner custom built home offers timeless design and a smart layout with generous living areas, tall ceilings, and granite countertops throughout. Enjoy a spacious kitchen, two full walk in pantry areas, laundry with sink, tons of storage, a dedicated study ideal for remote work, and a split-bedroom plan offering privacy for everyone. The primary suite features a large bath with double vanities, soaking tub, and a huge walk-in closet featuring seasonal storage and built-ins. Outside, the oversized 3-car garage and extended driveway make room for trucks, trailers, and guests, while the lot gives you room to stretch out. This home checks all the boxes for anyone looking for space, functionality, and value.
Home Details
Home Type
- Single Family
Est. Annual Taxes
- $4,857
Year Built
- Built in 2012
Lot Details
- 1 Acre Lot
- Interior Lot
- Sprinkler System
HOA Fees
- $50 Monthly HOA Fees
Parking
- 3 Car Attached Garage
- Garage Door Opener
Home Design
- Traditional Architecture
- Brick Exterior Construction
- Slab Foundation
- Composition Roof
Interior Spaces
- 2,981 Sq Ft Home
- 1-Story Property
- Woodwork
- Ceiling Fan
- Gas Log Fireplace
- Mud Room
- Laundry Room
Kitchen
- Breakfast Area or Nook
- Walk-In Pantry
- Built-In Double Oven
- Electric Oven
- Built-In Range
- Microwave
- Dishwasher
- Disposal
Flooring
- Carpet
- Tile
Bedrooms and Bathrooms
- 4 Bedrooms
- 3 Full Bathrooms
- Whirlpool Bathtub
Home Security
- Home Security System
- Fire and Smoke Detector
Outdoor Features
- Covered Patio or Porch
- Separate Outdoor Workshop
- Outbuilding
Schools
- Prairie Vale Elementary School
- Deer Creek Middle School
- Deer Creek High School
Utilities
- Zoned Heating and Cooling
- Well
- Water Softener
- Septic Tank
Community Details
- Association fees include greenbelt, maintenance common areas
- Mandatory home owners association
Listing and Financial Details
- Legal Lot and Block 67 / 1
Map
Home Values in the Area
Average Home Value in this Area
Tax History
| Year | Tax Paid | Tax Assessment Tax Assessment Total Assessment is a certain percentage of the fair market value that is determined by local assessors to be the total taxable value of land and additions on the property. | Land | Improvement |
|---|---|---|---|---|
| 2025 | $4,857 | $42,648 | $4,566 | $38,082 |
| 2024 | $4,788 | $41,406 | $4,566 | $36,840 |
| 2023 | $4,788 | $40,200 | $4,566 | $35,634 |
| 2022 | $4,348 | $39,029 | $4,566 | $34,463 |
| 2021 | $4,153 | $37,892 | $4,566 | $33,326 |
| 2020 | $3,775 | $33,405 | $4,566 | $28,839 |
| 2019 | $3,707 | $32,432 | $5,614 | $26,818 |
| 2018 | $3,678 | $32,432 | $5,614 | $26,818 |
| 2017 | $3,805 | $33,303 | $5,614 | $27,689 |
| 2016 | $3,749 | $33,026 | $5,614 | $27,412 |
| 2014 | $3,584 | $32,457 | $4,049 | $28,408 |
| 2013 | $83 | $35,407 | $4,417 | $30,990 |
Property History
| Date | Event | Price | List to Sale | Price per Sq Ft | Prior Sale |
|---|---|---|---|---|---|
| 11/08/2025 11/08/25 | Price Changed | $548,000 | -3.0% | $184 / Sq Ft | |
| 10/21/2025 10/21/25 | Price Changed | $565,000 | -0.1% | $190 / Sq Ft | |
| 08/29/2025 08/29/25 | Price Changed | $565,777 | -4.1% | $190 / Sq Ft | |
| 07/20/2025 07/20/25 | For Sale | $590,000 | +97.3% | $198 / Sq Ft | |
| 10/11/2012 10/11/12 | Sold | $299,000 | -1.3% | $100 / Sq Ft | View Prior Sale |
| 09/12/2012 09/12/12 | Pending | -- | -- | -- | |
| 05/23/2012 05/23/12 | For Sale | $303,000 | -- | $102 / Sq Ft |
Purchase History
| Date | Type | Sale Price | Title Company |
|---|---|---|---|
| Warranty Deed | $299,000 | Capitol Abstract And Title C | |
| Corporate Deed | $27,000 | Capitol Abstract & Title Com |
Mortgage History
| Date | Status | Loan Amount | Loan Type |
|---|---|---|---|
| Open | $273,809 | FHA |
Source: MLSOK
MLS Number: 1181468
APN: 420047168
- 4740 Hillcrest Ln
- 4651 Vista Valley Ln
- 4121 Lonetree Dr
- 10150 Elizabeth Ln
- 3975 Lone Tree Dr
- 4040 Lone Tree Dr
- 4929 Ranchero Dr
- 9070 Oak Tree Cir
- 4350 Deer Crossing
- 4676 Ranchero Dr
- 8681 Oak Tree Cir
- 8651 Oak Tree Cir
- 8621 Oak Tree Cir
- Phoenix Plan at Hamilton
- Bismarck Plan at Hamilton
- Olympia Plan at Hamilton
- Lincoln Plan at Hamilton
- Trenton Plan at Hamilton
- Richmond Plan at Hamilton
- Hartford Plan at Hamilton
- 1632 Hollowbrook
- 616 Texoma Dr
- 1590 Deerwood Trail
- 2322 Melody Dr
- 8900 Belcaro Dr
- 3224 Porter Dr
- 4212 Abbey Park Dr
- 4348 Gallant Fox Dr
- 3213 Hunt Ln
- 2324 Sutton Place
- 701 Tacoma Bridge Ct
- 2221 NW 199th St
- 2324 NW 199th St
- 1200 NW 199th St
- 2528 NW 199th St
- 2332 NW 198th St
- 19717 Serenade Way
- 2405 NW 197th St
- 2013 Cedar Meadow Ln
- 19709 Whitley Rd
