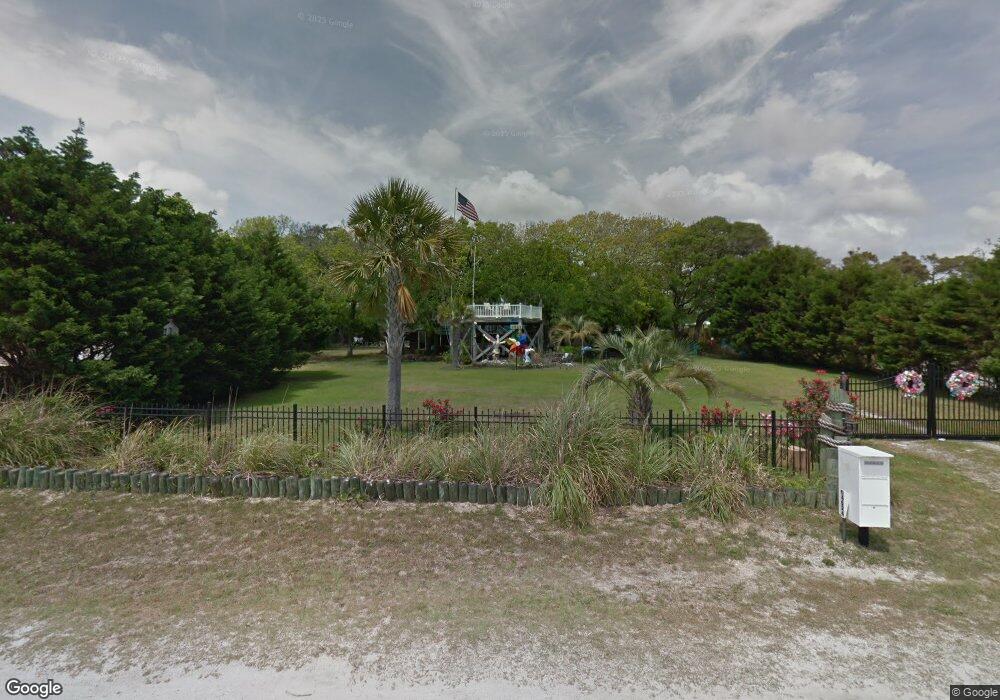4624 Devane Rd SW Shallotte, NC 28470
Estimated Value: $617,000 - $774,000
2
Beds
2
Baths
2,324
Sq Ft
$301/Sq Ft
Est. Value
About This Home
This home is located at 4624 Devane Rd SW, Shallotte, NC 28470 and is currently estimated at $698,753, approximately $300 per square foot. 4624 Devane Rd SW is a home located in Brunswick County with nearby schools including Union Elementary School, Shallotte Middle School, and West Brunswick High School.
Ownership History
Date
Name
Owned For
Owner Type
Purchase Details
Closed on
Oct 1, 2002
Bought by
Dordal Paul R Et Laureen M
Current Estimated Value
Create a Home Valuation Report for This Property
The Home Valuation Report is an in-depth analysis detailing your home's value as well as a comparison with similar homes in the area
Home Values in the Area
Average Home Value in this Area
Purchase History
| Date | Buyer | Sale Price | Title Company |
|---|---|---|---|
| Dordal Paul R Et Laureen M | $225,000 | -- |
Source: Public Records
Tax History Compared to Growth
Tax History
| Year | Tax Paid | Tax Assessment Tax Assessment Total Assessment is a certain percentage of the fair market value that is determined by local assessors to be the total taxable value of land and additions on the property. | Land | Improvement |
|---|---|---|---|---|
| 2025 | $2,641 | $596,750 | $240,000 | $356,750 |
| 2024 | $2,641 | $596,750 | $240,000 | $356,750 |
| 2023 | $2,092 | $596,750 | $240,000 | $356,750 |
| 2022 | $2,092 | $307,580 | $109,500 | $198,080 |
| 2021 | $2,049 | $307,580 | $109,500 | $198,080 |
| 2020 | $2,049 | $307,580 | $109,500 | $198,080 |
| 2019 | $1,735 | $123,870 | $109,500 | $14,370 |
| 2018 | $1,462 | $91,740 | $75,000 | $16,740 |
| 2017 | $1,375 | $91,740 | $75,000 | $16,740 |
| 2016 | $1,289 | $84,350 | $75,000 | $9,350 |
| 2015 | $1,289 | $224,480 | $75,000 | $149,480 |
| 2014 | $867 | $184,648 | $125,000 | $59,648 |
Source: Public Records
Map
Nearby Homes
- 1899 W M and Odell Gurganus Ln SW
- 1805 Egret St SW
- 4735 Cedar Ln SW
- 1909 Egret St SW
- 1900 Egret St SW
- 29 Grand View Dr
- 25 Grand View Dr
- 23 Grand View Dr
- 4393 Brantley Cir SW
- 4417 Brantley Cir SW
- 8 Grand View Dr Unit 44
- 1914 Goose Creek Rd SW Unit 2104
- 1914 Goose Creek Rd SW Unit 2202
- 1914 Goose Creek Rd SW Unit 2203
- 421 E 6th St
- 1912 Goose Creek Rd SW Unit 4302
- 1912 Goose Creek Rd SW Unit 4301
- 4761 Island Walk Dr SW Unit L-73
- 4828 Island Walk Dr SW Unit L-19
- 4755 Island Walk Dr SW Unit L-74
- 1893 William & Odell Gurganus SW
- 1889 Wm & Odell Gurganus
- 1875 Wm and Odell Gurganus Ln SW
- 1895 Wm and Odell Gurganus Ln SW
- 1895 Wm Odl Gurgns Ln SW
- 1850 Wm and Odell Gurganus Ln SW
- 4521 Devane Rd SW
- 4687 Peoples Way SW
- 0 Peoples Way SW
- 4662 Peoples Way SW
- 4681 Peoples Way SW
- 4648 Peoples Way SW
- 4669 Devane Rd SW
- 4671 Devane SW
- 4639 Peoples Way SW
- 4643 Peoples Way SW
- 4669 Peoples Way SW
- 1905 Bricklanding SW
- 4608 Peoples Way SW
- 1861 Brick Landing Rd SW
