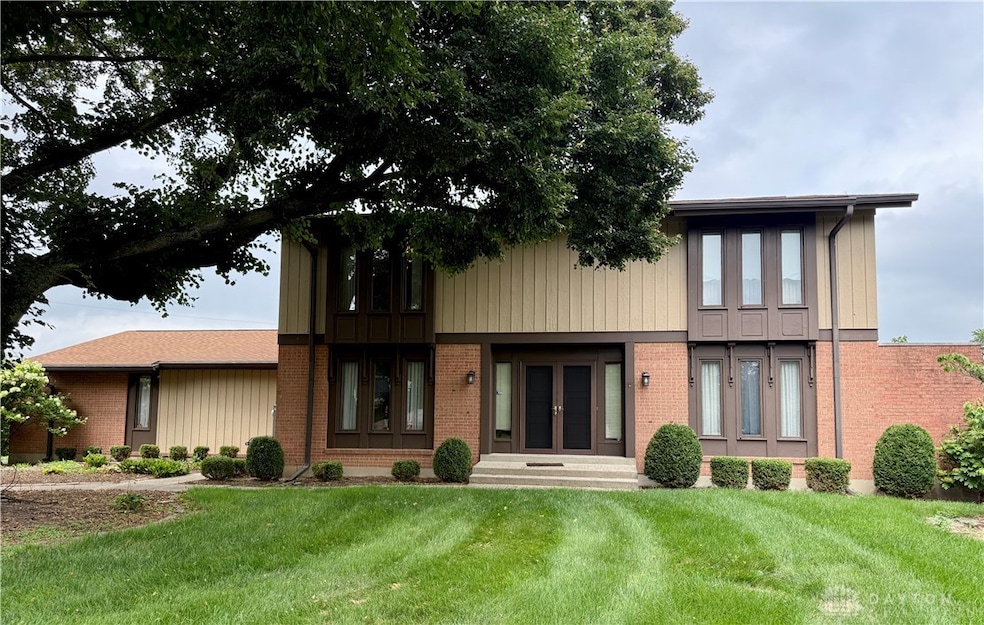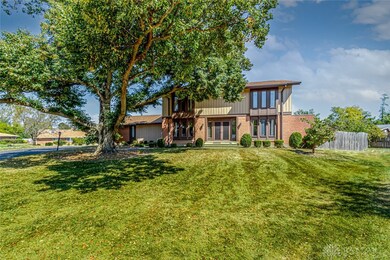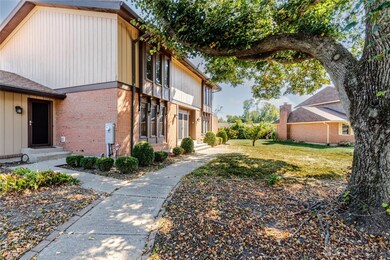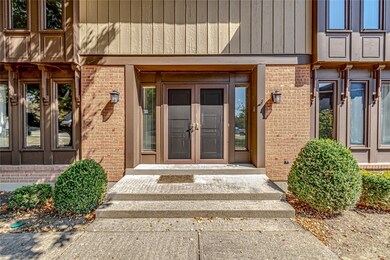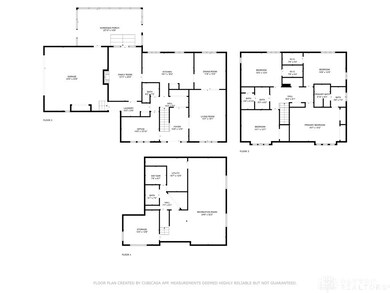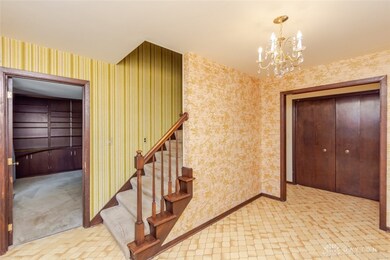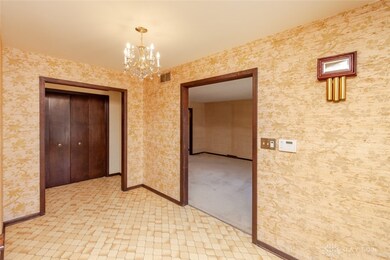4624 Fayette Ct Dayton, OH 45415
Estimated payment $2,017/month
Highlights
- In Ground Pool
- No HOA
- Walk-In Closet
- Hydromassage or Jetted Bathtub
- 2 Car Attached Garage
- Patio
About This Home
Be only the third owner of this lovingly cared for 4 bedroom, 4 full bath Colonial on a quiet cul-de-sac in Mumma Estates. Offering over 3400 SQ FT of living space, you will be wowed by the quality build, and well designed floor plan. A large entry welcomes you with a formal living room to the right and a private den to the left complete with custom built-ins. The sizable eat-in kitchen is centrally located between the formal dining room and the beamed ceiling family room with wood burning fireplace. Sliding doors lead to the 25 x 16 Florida room complete with a Jenn Aire cook top. A full bath and a main floor laundry room off the 2.5 car garage complete just the first floor. Upstairs there is a large landing with abundant storage, including a walk-in cedar lined closet. There is a large primary ensuite, plus three enormous bedrooms and a second full bath. Three of the bedrooms have walk-in closets. Close to 1000 SQ FT of finished basement space. There is a large paneled Rec Room, full bath, and hobby room with a work bench. Do not miss the photography dark room with developing sink and built-in cabinets. Renovation ready with major mechanicals already updated. New 80 Gal Hot Water Heater (2024), Upgraded Electrical Panel (2024), Newer HVAC (2019 Furnace; 2022 AC Unit), Chimney Repointed (2019), Roof replaced 2016 (a section was replaced in 2019 following the Tornado.) The in-ground pool has been closed approximately ten years and is not warranted. Resurfaced prior to closing with no issues noted at that time.
Listing Agent
BHHS Professional Realty Brokerage Phone: (937) 426-7070 License #2019005154 Listed on: 07/18/2025

Co-Listing Agent
Ed Blankenship
BHHS Professional Realty Brokerage Phone: (937) 426-7070 License #2016001340
Home Details
Home Type
- Single Family
Est. Annual Taxes
- $3,929
Year Built
- 1970
Lot Details
- 0.4 Acre Lot
- Fenced
Parking
- 2 Car Attached Garage
- Garage Door Opener
Home Design
- Brick Exterior Construction
- Frame Construction
Interior Spaces
- 3,461 Sq Ft Home
- 2-Story Property
- Wood Burning Fireplace
- Gas Log Fireplace
- Partially Finished Basement
- Basement Fills Entire Space Under The House
Kitchen
- Built-In Oven
- Cooktop
- Dishwasher
- Disposal
Bedrooms and Bathrooms
- 4 Bedrooms
- Walk-In Closet
- Bathroom on Main Level
- 4 Full Bathrooms
- Hydromassage or Jetted Bathtub
Laundry
- Laundry Room
- Dryer
- Washer
Home Security
- Surveillance System
- Fire and Smoke Detector
Outdoor Features
- In Ground Pool
- Patio
Utilities
- Forced Air Heating and Cooling System
- Heating System Uses Natural Gas
- Gas Water Heater
- Cable TV Available
Community Details
- No Home Owners Association
- Mumma Estates Subdivision
Listing and Financial Details
- Assessor Parcel Number E20-18105-0015
Map
Home Values in the Area
Average Home Value in this Area
Tax History
| Year | Tax Paid | Tax Assessment Tax Assessment Total Assessment is a certain percentage of the fair market value that is determined by local assessors to be the total taxable value of land and additions on the property. | Land | Improvement |
|---|---|---|---|---|
| 2024 | $3,929 | $63,490 | $14,580 | $48,910 |
| 2023 | $3,929 | $63,490 | $14,580 | $48,910 |
| 2022 | $4,383 | $53,320 | $12,250 | $41,070 |
| 2021 | $4,366 | $53,320 | $12,250 | $41,070 |
| 2020 | $2,977 | $43,440 | $12,250 | $31,190 |
| 2019 | $4,396 | $49,100 | $12,250 | $36,850 |
| 2018 | $4,401 | $49,100 | $12,250 | $36,850 |
| 2017 | $4,375 | $49,100 | $12,250 | $36,850 |
| 2016 | $4,176 | $45,870 | $12,250 | $33,620 |
| 2015 | $3,632 | $45,870 | $12,250 | $33,620 |
| 2014 | $3,632 | $45,870 | $12,250 | $33,620 |
| 2012 | -- | $48,510 | $15,400 | $33,110 |
Property History
| Date | Event | Price | List to Sale | Price per Sq Ft |
|---|---|---|---|---|
| 07/18/2025 07/18/25 | For Sale | $320,000 | -- | $92 / Sq Ft |
Source: Dayton REALTORS®
MLS Number: 939163
APN: E20-18105-0015
- 4743 Shaunee Creek Dr Unit 21
- 4553 Lansmore Dr Unit 37
- 4763 Shaunee Creek Dr Unit 31
- 4601 Merrick Dr Unit 79
- 4507 Lansmore Dr Unit 83
- 4130 Fleetwood Dr
- 4321 Saylor St
- 3581 Ark Ave
- 4431 Wolf Rd
- 5653 Philadelphia Dr
- 4081 Lobata Place
- 0 Haney Rd E Unit 937713
- 145 Elm Hill Dr
- 3732 Beckley Ave
- 111 Folsom Dr
- 4252 Philadelphia Dr
- 158 Loretta Dr
- 266 Briarcliff Rd
- 3539 Detroit Ave
- 4180 Indian Ln
- 4001 Indian Runn Dr
- 6045 N Main St
- 108-116 Turner Rd
- 300 Heikes Ave
- 3509 Evansville Ave
- 3360 Cortez Dr
- 4105 Natchez Ave
- 4328 Catalpa Dr
- 4132 Natchez Ave
- 3614 El Paso Ave
- 4286 Catalpa Dr Unit 3
- 3805-3817 Briar Place
- 5317 Greencroft Dr Unit 5317
- 1570 Shiloh Springs Rd Unit 1580
- 4318 Nevada Ave
- 4366 Fair Oaks Rd Unit 4
- 4551 Curundu Ave
- 4336 Fair Oaks Rd Unit 1
- 4032 N Main St
- 256 E Nottingham Rd Unit 3
