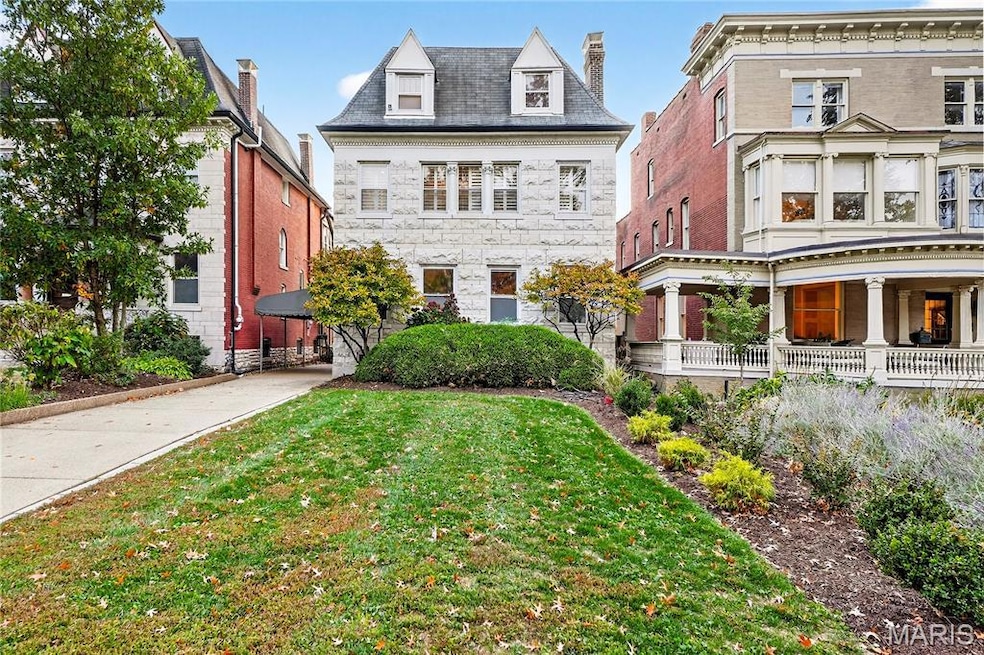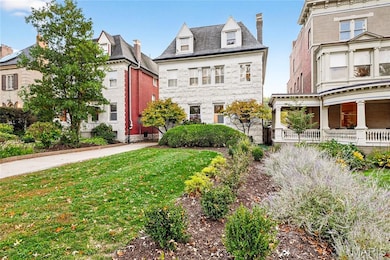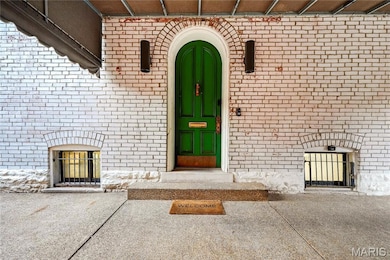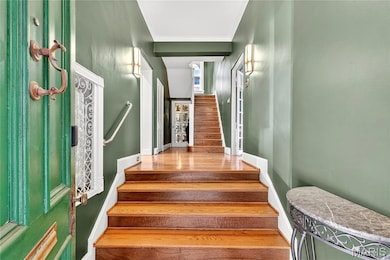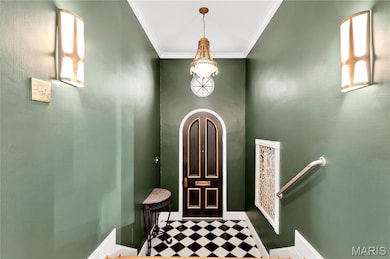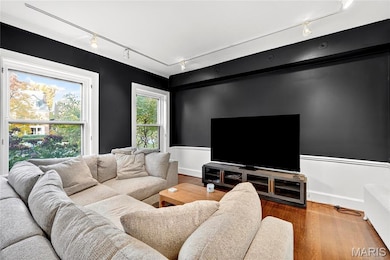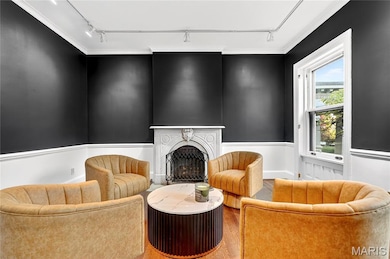4624 Pershing Place Saint Louis, MO 63108
Central West End NeighborhoodEstimated payment $5,641/month
Highlights
- Guest House
- 0.23 Acre Lot
- Property is near public transit
- City View
- Deck
- Family Room with Fireplace
About This Home
FOR OPEN HOUSE: This is a gated community. To access the property you will need to enter from Taylor Ave. Street parking is available. Experience timeless elegance in this 1899 masterpiece by August A. Fischer! The striking limestone facade and gated courtyard set the stage for this one-of-a-kind home in this sought-after location in the historic Central West End. Inside, the grandiose layout impresses with gallery-style living spaces, a chef’s kitchen, plus hearth and dining rooms that open to a dreamy covered deck. Oak floors, marble fireplace mantels, and French doors highlight the home’s rich character as it’s filled with natural light galore! The luxurious primary suite includes custom built-ins, space for an office/sitting room, a spa bath, dressing room, and laundry/sunroom. Second floor includes an additional bedroom with full bathroom. The sprawling third level is complete with three additional bedrooms and a full bath. In case this beautiful home wasn’t enough, it comes with a spacious 1,606 sq ft, 2-bed, 1-bath carriage house that offers endless possibilities a guest suite, studio, gym, or office. Inside, it’s also equipped with a full kitchen, laundry, and an inviting living space. This home is perfect for entertaining and just steps from the dining, shops, and charming atmosphere of the Central West End!
Open House Schedule
-
Sunday, March 01, 202612:00 to 2:00 pm3/1/2026 12:00:00 PM +00:003/1/2026 2:00:00 PM +00:00Add to Calendar
Home Details
Home Type
- Single Family
Est. Annual Taxes
- $12,110
Year Built
- Built in 1899 | Remodeled
Lot Details
- 9,962 Sq Ft Lot
- Lot Dimensions are 41x245
- Landscaped
- Few Trees
- Garden
- Back Yard Fenced and Front Yard
- Historic Home
Home Design
- Traditional Architecture
- Brick Exterior Construction
- Stone Foundation
Interior Spaces
- 3,610 Sq Ft Home
- 2.5-Story Property
- Built-In Features
- Bookcases
- Historic or Period Millwork
- High Ceiling
- Ceiling Fan
- Skylights
- Gas Log Fireplace
- Plantation Shutters
- French Doors
- Panel Doors
- Center Hall Plan
- Entrance Foyer
- Family Room with Fireplace
- 3 Fireplaces
- Sitting Room
- Living Room
- Formal Dining Room
- Library with Fireplace
- City Views
- Unfinished Basement
- Basement Fills Entire Space Under The House
Kitchen
- Hearth Room
- Eat-In Kitchen
- Breakfast Bar
- Free-Standing Gas Range
- Range Hood
- Recirculated Exhaust Fan
- Microwave
- Dishwasher
- Wine Refrigerator
- Stainless Steel Appliances
- Kitchen Island
- Granite Countertops
Flooring
- Wood
- Ceramic Tile
Bedrooms and Bathrooms
- 5 Bedrooms
- Walk-In Closet
- Double Vanity
- Shower Only
Laundry
- Laundry Room
- Laundry on upper level
Parking
- 1 Parking Space
- 1 Attached Carport Space
- Driveway
- Off-Street Parking
Outdoor Features
- Uncovered Courtyard
- Deck
- Covered Patio or Porch
- Rain Gutters
Schools
- Adams Elem. Elementary School
- Long Middle Community Ed. Center
- Roosevelt High School
Utilities
- Central Air
- Hot Water Heating System
- Heating System Uses Natural Gas
- Radiant Heating System
- Natural Gas Connected
Additional Features
- Guest House
- Property is near public transit
Community Details
- No Home Owners Association
Listing and Financial Details
- Assessor Parcel Number 3895-00-0110-0
Map
Home Values in the Area
Average Home Value in this Area
Tax History
| Year | Tax Paid | Tax Assessment Tax Assessment Total Assessment is a certain percentage of the fair market value that is determined by local assessors to be the total taxable value of land and additions on the property. | Land | Improvement |
|---|---|---|---|---|
| 2025 | $12,110 | $131,980 | $7,750 | $124,230 |
| 2024 | $11,559 | $131,780 | $7,750 | $124,030 |
| 2023 | $11,559 | $131,780 | $7,750 | $124,030 |
| 2022 | $11,396 | $124,760 | $7,750 | $117,010 |
| 2021 | $11,381 | $124,760 | $7,750 | $117,010 |
| 2020 | $10,998 | $121,350 | $7,750 | $113,600 |
| 2019 | $10,964 | $121,350 | $7,750 | $113,600 |
| 2018 | $9,818 | $106,230 | $7,750 | $98,480 |
| 2017 | $9,580 | $106,230 | $7,750 | $98,480 |
| 2016 | $8,687 | $93,800 | $7,750 | $86,050 |
| 2015 | $7,926 | $93,800 | $7,750 | $86,050 |
| 2014 | $6,790 | $93,800 | $7,750 | $86,050 |
| 2013 | -- | $80,160 | $7,750 | $72,410 |
Property History
| Date | Event | Price | List to Sale | Price per Sq Ft | Prior Sale |
|---|---|---|---|---|---|
| 11/14/2025 11/14/25 | For Sale | $899,000 | +2.7% | $249 / Sq Ft | |
| 06/13/2024 06/13/24 | Sold | -- | -- | -- | View Prior Sale |
| 04/23/2024 04/23/24 | Pending | -- | -- | -- | |
| 04/11/2024 04/11/24 | For Sale | $875,000 | +4.3% | $256 / Sq Ft | |
| 07/17/2023 07/17/23 | Sold | -- | -- | -- | View Prior Sale |
| 06/19/2023 06/19/23 | Pending | -- | -- | -- | |
| 05/11/2023 05/11/23 | Price Changed | $839,000 | -4.1% | $172 / Sq Ft | |
| 04/21/2023 04/21/23 | For Sale | $875,000 | -- | $180 / Sq Ft |
Source: MARIS MLS
MLS Number: MIS25075589
APN: 389500-01100
- 4608 Mcpherson Ave
- 4738 Mcpherson Ave Unit 201
- 4545 Lindell Blvd Unit 14
- 4545 Lindell Blvd Unit 20
- 4530 Mcpherson Ave Unit 2E
- 4530 Mcpherson Ave Unit 1E
- 4924 Mcpherson Ave
- 4496 Maryland Ave Unit B
- 232 N Kingshighway Blvd Unit 907
- 4954 Lindell Blvd Unit 6-E
- 112 W Pine Place
- 104 W Pine Place Unit 2
- 5015 Lindell Blvd
- 4957 Mcpherson Ave Unit 57D
- 4901 Washington Ave Unit 2A
- 4512 W Pine Blvd
- 4928 Buckingham Ct Unit 2W
- 4901 Washington Blvd Unit 4B
- 4901 Washington Blvd Unit 2C
- 4500 W Pine Blvd
- 7 Maryland Plaza
- 4628 Mcpherson Ave Unit 1 w
- 4643 Lindell Blvd
- 4615 Lindell Blvd
- 4497 Pershing Ave
- 4931 Lindell Blvd
- 4466 Greenwich Ct
- 4616 Lindell Blvd
- 4540 Lindell Blvd Unit 106
- 4512 Westminster Place Unit 2E
- 212 N Kingshighway Blvd
- 4567 W Pine Blvd
- 232 N Kingshighway Blvd Unit 1102
- 4907 W Pine Blvd
- 4482 Lindell Blvd
- 4949 W Pine Blvd
- 4910 W Pine Blvd
- 40 N Euclid Ave
- 4530 W Pine Blvd
- 4466 Olive St
Ask me questions while you tour the home.
