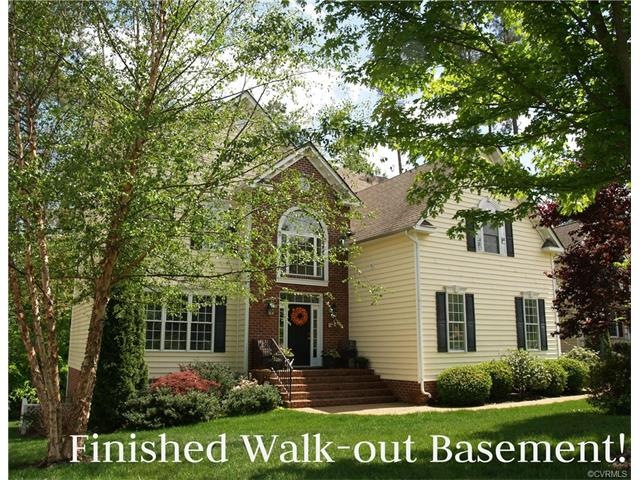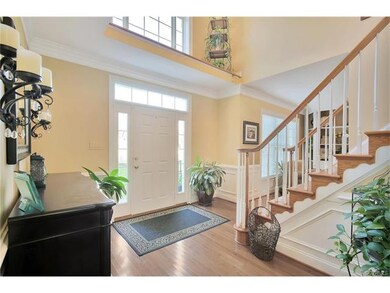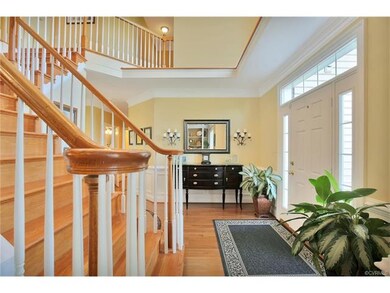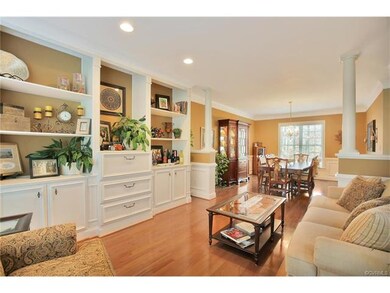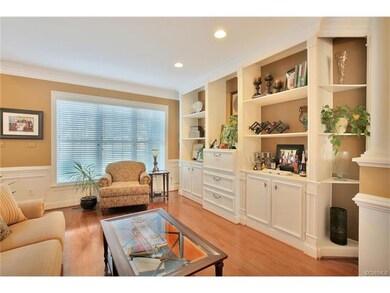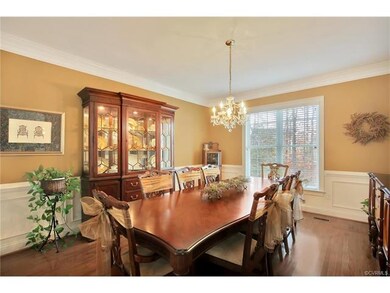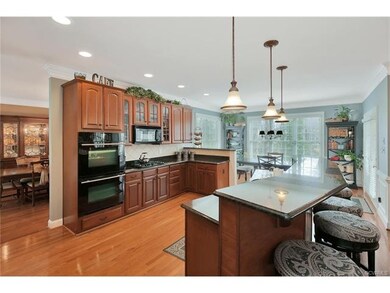
4625 Jennway Loop Moseley, VA 23120
Moseley NeighborhoodAbout This Home
As of December 2024This exquisite family home is built for entertaining with 6 counter seats a dinette & dining room to host large gatherings. Watch your children play in the family room while preparing meals in the kitchen in this truly open floor plan! The entire first floor has raised panel wainscoting & crown moldings & hardwood floors which continue up the staircase and upstairs hall. There is a 1st floor mudroom and a 2nd floor laundry room. There is tons of storage including two sets of built-ins with cabinets & drawers large closets in the bedrooms & basement, & a 750 sqft walk-up attic! The kitchen has warm cherry cabinetry and includes loads of upgrades a floating black glass refrigerator & convection double wall oven & a gas cooktop. This walk-out basement is man cave ready & has kid & pet friendly tile floors a theater room is prewired for surround sound cable & projector. There is plenty of room for a pool table & your fitness equipment & plumbing for a wet bar. The home workshop is a handyman's dream! The screened porch offers a lovely space to relax and enjoy the secluded backyard. You will simply love the designer finishes! The photos don’t do it justice you simply must see this home!
Last Agent to Sell the Property
Cindy Peter
The Steele Group License #0225060010 Listed on: 05/21/2016
Co-Listed By
Kathleen Peter
The Steele Group License #0225207704
Home Details
Home Type
Single Family
Est. Annual Taxes
$6,248
Year Built
2006
Lot Details
0
HOA Fees
$70 per month
Parking
2
Listing Details
- Property Type: Residential
- Property Sub Type: Single Family Residence
- Year Built: 2006
- Property Attached Yn: No
- Co List Office Mls Id: BASE02
- Co List Office Phone: 804-790-1950
- Ownership: Individuals
- Subdivision Name: Summer Lake
- Architectural Style: Two Story
- Garage Yn: Yes
- Unit Levels: Three Or More
- New Construction: No
- Building Stories: 3
- Year Built Details: Approximate
- ResoBuildingAreaSource: Other
- Property Sub Type Additional: Single Family Residence
- Special Features: VirtualTour
- Stories: 3
Interior Features
- Flooring: Carpet, Ceramic Tile, Wood
- Basement: Full, Walk-Out Access
- Appliances: Built-In Oven, Double Oven, Dishwasher, Gas Cooking, Disposal, Microwave, Water Heater
- Other Equipment: Intercom
- Basement YN: Yes
- Full Bathrooms: 3
- Half Bathrooms: 1
- Total Bedrooms: 5
- Below Grade Sq Ft: 1443.0
- Fireplace Features: Gas, Vented
- Fireplaces: 1
- Fireplace: Yes
- Interior Amenities: Bookcases, Built-in Features, Bathroom Rough-In, Ceiling Fan(s), Granite Counters, High Ceilings, Bath in Primary Bedroom, Pantry, Recessed Lighting
- Living Area: 4740.0
- Stories: 3
- ResoLivingAreaSource: Other
Exterior Features
- Fencing: None
- Pool Features: None, Community
- Waterfront: No
- Disclosures: Disclosure on File
- Construction Type: Brick, Frame, Vinyl Siding
- Patio And Porch Features: Screened
- Property Condition: Resale
Garage/Parking
- Attached Garage: Yes
- Garage Spaces: 2.0
- Parking Features: Attached, Garage, Garage Door Opener
Utilities
- Heating: Propane, Zoned
- Cooling: Electric, Zoned
- Sewer: Public Sewer
- Water Source: Public
- Security: Smoke Detector(s)
- Cooling Y N: Yes
- Heating Yn: Yes
Condo/Co-op/Association
- Community Features: Basketball Court, Clubhouse, Community Pool, Fitness, Home Owners Association, Playground, Pool, Trails/Paths
- Association Fee: 840.0
- Association Fee Frequency: Annually
- Association: Yes
Fee Information
- Association Fee Includes: Clubhouse, Pool(s), Recreation Facilities, Trash
Schools
- Middle Or Junior School: Tomahawk Creek
Lot Info
- Parcel Number: 70968444100000
- ResoLotSizeUnits: Acres
Tax Info
- Tax Year: 2016
- Tax Annual Amount: 4022.0
MLS Schools
- Elementary School: Grange Hall
- High School: Cosby
Ownership History
Purchase Details
Home Financials for this Owner
Home Financials are based on the most recent Mortgage that was taken out on this home.Purchase Details
Home Financials for this Owner
Home Financials are based on the most recent Mortgage that was taken out on this home.Purchase Details
Home Financials for this Owner
Home Financials are based on the most recent Mortgage that was taken out on this home.Similar Homes in Moseley, VA
Home Values in the Area
Average Home Value in this Area
Purchase History
| Date | Type | Sale Price | Title Company |
|---|---|---|---|
| Bargain Sale Deed | $660,000 | Fidelity National Title | |
| Warranty Deed | $470,000 | Title Alliance Of Midlothian | |
| Warranty Deed | $462,770 | -- |
Mortgage History
| Date | Status | Loan Amount | Loan Type |
|---|---|---|---|
| Open | $462,000 | New Conventional | |
| Previous Owner | $470,000 | Unknown | |
| Previous Owner | $327,000 | New Conventional | |
| Previous Owner | $341,045 | New Conventional | |
| Previous Owner | $362,770 | New Conventional |
Property History
| Date | Event | Price | Change | Sq Ft Price |
|---|---|---|---|---|
| 12/06/2024 12/06/24 | Sold | $660,000 | -2.2% | $139 / Sq Ft |
| 11/04/2024 11/04/24 | Pending | -- | -- | -- |
| 11/01/2024 11/01/24 | For Sale | $675,000 | +2.3% | $142 / Sq Ft |
| 10/31/2024 10/31/24 | Off Market | $660,000 | -- | -- |
| 10/11/2024 10/11/24 | Price Changed | $675,000 | -2.9% | $142 / Sq Ft |
| 09/18/2024 09/18/24 | Price Changed | $694,900 | -0.7% | $146 / Sq Ft |
| 08/21/2024 08/21/24 | For Sale | $699,900 | +48.9% | $147 / Sq Ft |
| 08/12/2016 08/12/16 | Sold | $470,000 | -1.9% | $99 / Sq Ft |
| 06/15/2016 06/15/16 | Pending | -- | -- | -- |
| 05/21/2016 05/21/16 | For Sale | $479,000 | -- | $101 / Sq Ft |
Tax History Compared to Growth
Tax History
| Year | Tax Paid | Tax Assessment Tax Assessment Total Assessment is a certain percentage of the fair market value that is determined by local assessors to be the total taxable value of land and additions on the property. | Land | Improvement |
|---|---|---|---|---|
| 2025 | $6,248 | $699,200 | $115,000 | $584,200 |
| 2024 | $6,248 | $677,400 | $105,000 | $572,400 |
| 2023 | $5,265 | $578,600 | $100,000 | $478,600 |
| 2022 | $4,824 | $524,400 | $94,000 | $430,400 |
| 2021 | $4,562 | $473,300 | $89,000 | $384,300 |
| 2020 | $4,438 | $467,200 | $87,000 | $380,200 |
| 2019 | $4,419 | $465,200 | $85,000 | $380,200 |
| 2018 | $4,419 | $465,200 | $85,000 | $380,200 |
| 2017 | $4,411 | $459,500 | $85,000 | $374,500 |
| 2016 | $3,997 | $416,400 | $82,000 | $334,400 |
| 2015 | $3,921 | $405,800 | $81,000 | $324,800 |
| 2014 | $3,694 | $382,200 | $80,000 | $302,200 |
Agents Affiliated with this Home
-
G
Seller's Agent in 2024
Gregory Scheihing
RE/MAX
-
J
Buyer's Agent in 2024
Julie Crabtree
Real Broker LLC
-
C
Seller's Agent in 2016
Cindy Peter
The Steele Group
-
K
Seller Co-Listing Agent in 2016
Kathleen Peter
The Steele Group
-
P
Buyer's Agent in 2016
Paul Wierschem
Samson Properties
Map
Source: Central Virginia Regional MLS
MLS Number: 1617484
APN: 709-68-48-44-100-000
- 16847 Jaydee Terrace
- 16748 Kipper Turn
- 4439 Lake Summer Ct
- 4507 Summer Camp Ct
- 4313 Nevil Bend Turn
- 4619 Otterdale Rd
- 4712 Kyloe Ln
- 16524 Benmore Rd
- 4831 Otterdale Rd
- 4806 Singing Bird Dr
- 17113 Old Westridge Dr
- 4713 Singing Bird Dr
- 4812 Singing Bird Dr
- 16913 Glensford Dr
- 5154 Lake Summer Loop
- 17301 Ct
- 4912 Singing Bird Dr
- 17312 Burtmoor Ct
- 17307 Jojo Ln
- 17319 Burtmoor Ct
