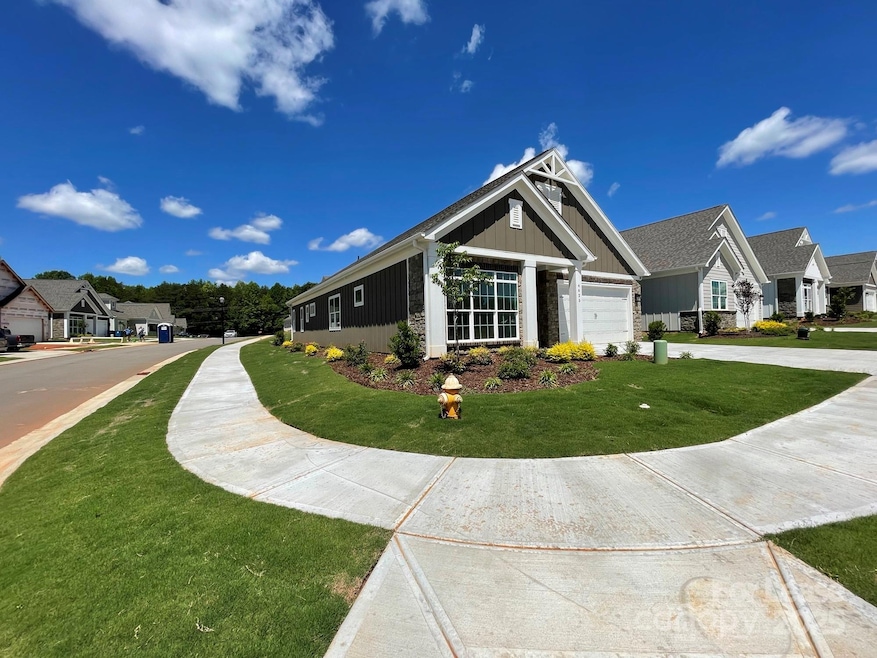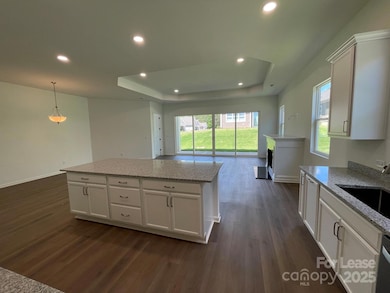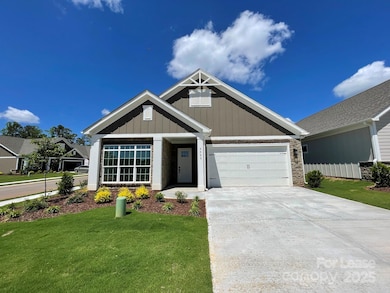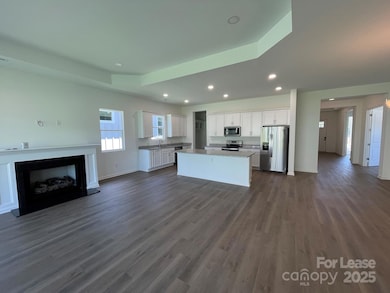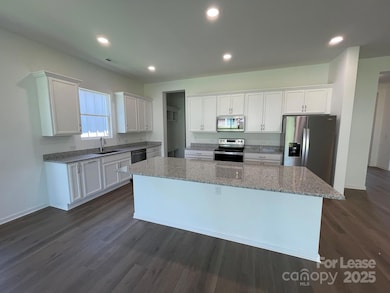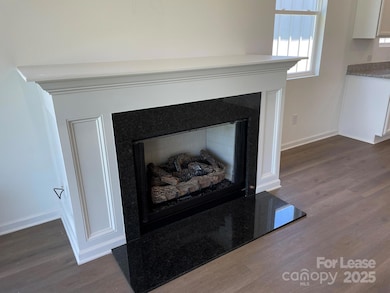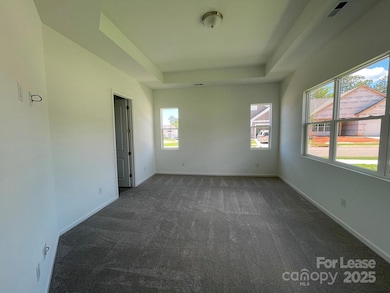
4625 Kobus Ct Unit 74 Sherrills Ford, NC 28673
Highlights
- Open Floorplan
- Corner Lot
- Walk-In Pantry
- Sherrills Ford Elementary School Rated A-
- Mud Room
- Front Porch
About This Home
Desirable Corner Lot! Welcome to this spacious and inviting 3-bedroom ranch-style home. With wide hallways and soaring 10' ceilings this open floor plan home really makes for an airy and open ambiance. The living room offers a cozy fireplace and is adjacent to the dining and kitchen area perfect for hosting family gatherings and dinner parties. The kitchen features a large island, walk-in pantry, and ample cabinet storage. The primary bedroom offers a spacious layout, tray ceiling, and a walk-in closet. The primary bath has an oversized walk-in shower and ample vanity space. Two additional bedrooms and a bathroom offer versatility, whether you need guest rooms, a home office, or a hobby room.
Listing Agent
Berkshire Hathaway HomeServices Carolinas Realty Brokerage Email: erin.fretz@bhhscarolinas.com License #346106 Listed on: 04/10/2025

Home Details
Home Type
- Single Family
Est. Annual Taxes
- $1,899
Year Built
- Built in 2021
Lot Details
- Back Yard Fenced
- Corner Lot
Parking
- 2 Car Attached Garage
- Driveway
Home Design
- Slab Foundation
Interior Spaces
- 1-Story Property
- Open Floorplan
- Wired For Data
- Mud Room
- Entrance Foyer
- Family Room with Fireplace
- Storage
Kitchen
- Walk-In Pantry
- Electric Oven
- Microwave
- Dishwasher
- Kitchen Island
- Disposal
Flooring
- Carpet
- Vinyl
Bedrooms and Bathrooms
- 3 Main Level Bedrooms
- Walk-In Closet
- 2 Full Bathrooms
Laundry
- Laundry Room
- Electric Dryer Hookup
Outdoor Features
- Patio
- Front Porch
Schools
- Sherrills Ford Elementary School
- Mills Creek Middle School
- Bandys High School
Utilities
- Central Heating and Cooling System
- Electric Water Heater
- Cable TV Available
Community Details
- Property has a Home Owners Association
- Magnolia Cove Subdivision
Listing and Financial Details
- Security Deposit $3,750
- Property Available on 4/16/25
- Tenant pays for all utilities
- 12-Month Minimum Lease Term
- Assessor Parcel Number 369607771874
Map
About the Listing Agent
Erin's Other Listings
Source: Canopy MLS (Canopy Realtor® Association)
MLS Number: 4245536
APN: 3696077718740000
- 4778 Anise Cir Unit 30
- 4532 Stellata Loop
- 6642 Star Dr
- 6712 Cove Ln
- 00 Mccorkle Ln
- 6713 E Nc 150 Hwy
- 6778 Emerald Isle Dr
- 6718 Emerald Isle Dr
- 6836 Summer Hill Dr
- 6804 Barefoot Cove Ct
- 6782 Barefoot Cove Ct
- 6719 Love Point Rd
- 6860 Shade Tree Ln
- 6813 Navajo Trail
- 6581 Emerald Isle Dr
- 6691 Love Point Rd
- 4762 Lazy Ln
- 4714 & 4722 Lazy Ln
- 6554 Emerald Isle Dr
- 6554 Emerald Isle Dr Unit 2
- 4619 Kobus Ct Unit 75
- 4607 Kobus Ct
- 4622 Kobus Ct Unit 48
- 4553 Stellata Loop
- 4592 Kobus Ct Unit 43
- 4751 Anise Cir Unit 34
- 4757 Anise Cir Unit 33
- 4535 Stellata Loop
- 4727 Anise Cir Unit 38
- 4715 Anise Cir Unit 40
- 4703 Anise Cir Unit 42
- 4724 Anise Cir Unit 21
- 4712 Anise Cir Unit 19
- 4718 Anise Cir Unit 20
- 6697 Star Dr Unit 17
- 6701 Star Dr Unit 16
- 4455 Reed Creek Dr Unit 305
- 4455 Reed Creek Dr Unit 101
- 4455 Reed Creek Dr Unit 304
- 4455 Reed Creek Dr Unit 308
