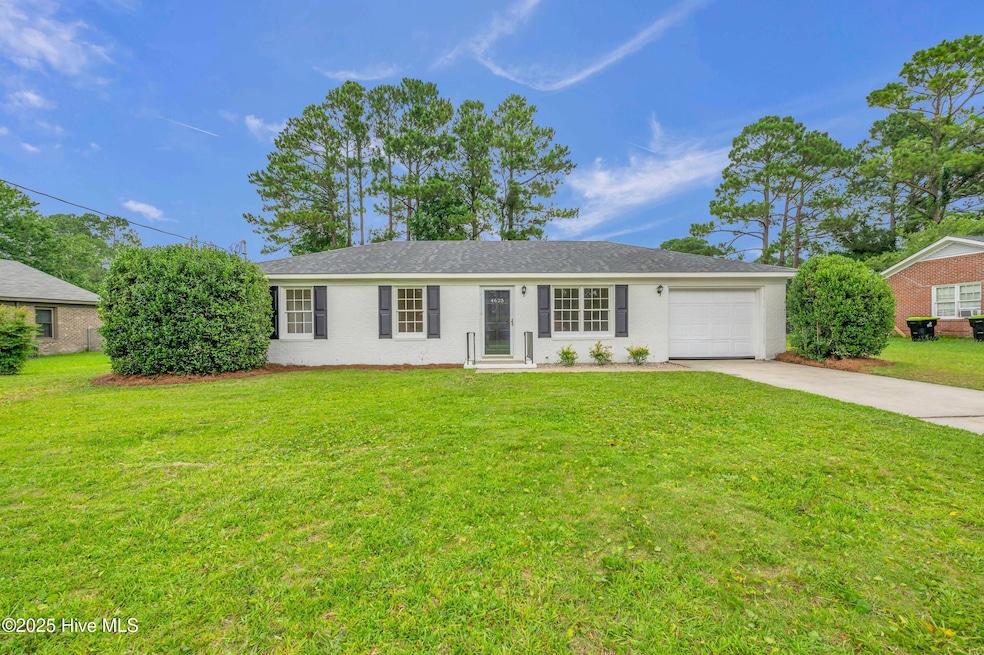4625 Manchester Dr Wilmington, NC 28405
Estimated payment $1,888/month
Highlights
- No HOA
- Fenced Yard
- Living Room
- Holly Shelter Middle School Rated 9+
- Porch
- Tile Flooring
About This Home
This amazing 3BR/2BA,1032 SF prize feels like brand new! Minutes from all things Wilmington: beaches, restaurants, shopping, parks, downtown! Brand new roof! Remodeled bright white kitchen with quartz countertops and backsplash, expanded to provide dishwasher, large deep-basin sink, gold gooseneck faucet, white painted cabinets, full pantry, gold hardware! Smooth ceilings and soothing neutral paint! Luscious new LVP floors throughout and tile baths. All new interior and exterior paint and new shutters. Updated electrical. Newer HVAC (2020). Fully fenced large backyard with willow tree. Updated landscaping. One-car garage! Agent is owner. One-year home warranty! Welcome Home!!!!!
Home Details
Home Type
- Single Family
Est. Annual Taxes
- $972
Year Built
- Built in 1975
Lot Details
- 10,237 Sq Ft Lot
- Fenced Yard
- Chain Link Fence
- Property is zoned R-10
Home Design
- Brick Exterior Construction
- Slab Foundation
- Wood Frame Construction
- Shingle Roof
- Stick Built Home
Interior Spaces
- 1,032 Sq Ft Home
- 1-Story Property
- Ceiling Fan
- Living Room
- Washer and Dryer Hookup
Kitchen
- Range
- Dishwasher
- Disposal
Flooring
- Tile
- Luxury Vinyl Plank Tile
Bedrooms and Bathrooms
- 3 Bedrooms
Parking
- 1 Car Attached Garage
- Front Facing Garage
- Driveway
Schools
- Wrightsboro Elementary School
- Holly Shelter Middle School
- Laney High School
Additional Features
- Porch
- Forced Air Heating System
Community Details
- No Home Owners Association
- Kings Grant Subdivision
Listing and Financial Details
- Assessor Parcel Number R04220-001-005-000
Map
Home Values in the Area
Average Home Value in this Area
Tax History
| Year | Tax Paid | Tax Assessment Tax Assessment Total Assessment is a certain percentage of the fair market value that is determined by local assessors to be the total taxable value of land and additions on the property. | Land | Improvement |
|---|---|---|---|---|
| 2024 | $972 | $171,900 | $62,600 | $109,300 |
| 2023 | $972 | $171,900 | $62,600 | $109,300 |
| 2022 | $975 | $171,900 | $62,600 | $109,300 |
| 2021 | $953 | $171,900 | $62,600 | $109,300 |
| 2020 | $807 | $127,600 | $42,000 | $85,600 |
| 2019 | $807 | $127,600 | $42,000 | $85,600 |
| 2018 | $807 | $127,600 | $42,000 | $85,600 |
| 2017 | $826 | $127,600 | $42,000 | $85,600 |
| 2016 | $645 | $93,100 | $36,000 | $57,100 |
| 2015 | $600 | $93,100 | $36,000 | $57,100 |
| 2014 | $589 | $93,100 | $36,000 | $57,100 |
Property History
| Date | Event | Price | Change | Sq Ft Price |
|---|---|---|---|---|
| 08/30/2025 08/30/25 | Pending | -- | -- | -- |
| 08/24/2025 08/24/25 | Price Changed | $339,000 | -5.8% | $328 / Sq Ft |
| 07/22/2025 07/22/25 | Price Changed | $359,900 | -2.7% | $349 / Sq Ft |
| 05/31/2025 05/31/25 | For Sale | $369,900 | +42.3% | $358 / Sq Ft |
| 05/16/2025 05/16/25 | Sold | $260,000 | +2.0% | $251 / Sq Ft |
| 04/25/2025 04/25/25 | Pending | -- | -- | -- |
| 04/21/2025 04/21/25 | For Sale | $255,000 | -- | $246 / Sq Ft |
Purchase History
| Date | Type | Sale Price | Title Company |
|---|---|---|---|
| Warranty Deed | $260,000 | None Listed On Document | |
| Warranty Deed | $260,000 | None Listed On Document | |
| Deed | -- | None Available | |
| Deed | $46,500 | -- | |
| Deed | $27,500 | -- |
Source: Hive MLS
MLS Number: 100517427
APN: R04220-001-005-000
- 4509 Dullage Dr
- 635 N College Rd
- 710 Cheryl Ln
- 807 Cheryl Ln
- 4922 Shelley Dr
- 106 Ray Dr
- 713 Clearwater Ct Unit A
- 902 Litchfield Way Unit K
- 909 Litchfield Way Unit B
- 709 Summertime Ln Unit F
- 904 Litchfield Way
- 803 Bryce Ct Unit H
- 719 Melba Ct Unit I
- 4427 Deborah Ct
- 4335 Reed Ct
- 5005 Lord Byron Rd
- 413 Rolling Rd
- 5122 Hunters Trail
- 5004 Hunters Trail Unit 12
- 1013 Glenlea Dr







