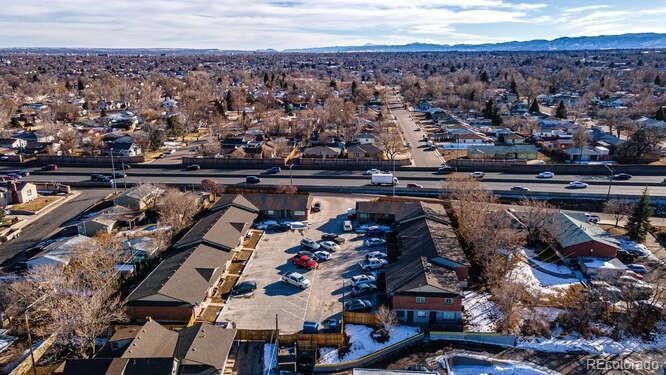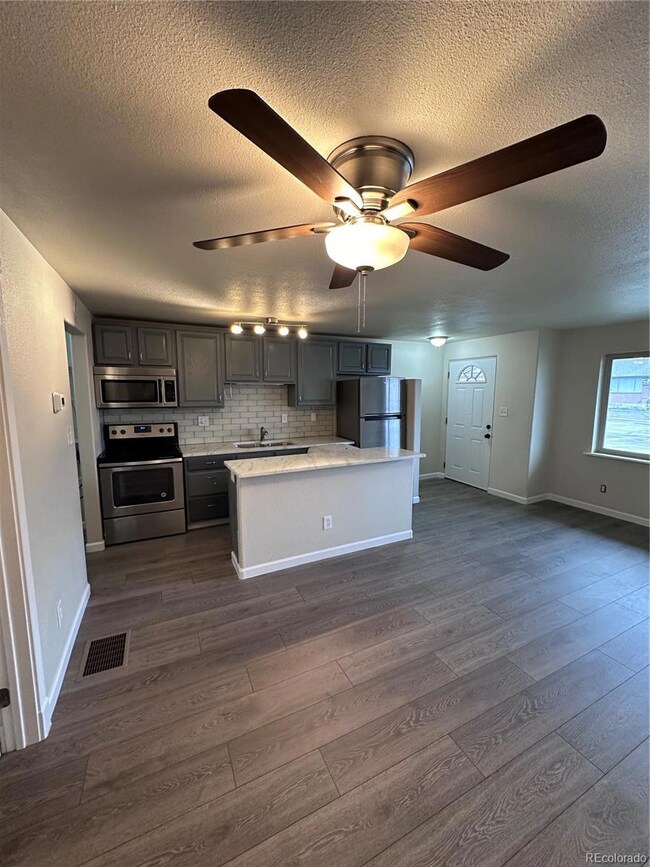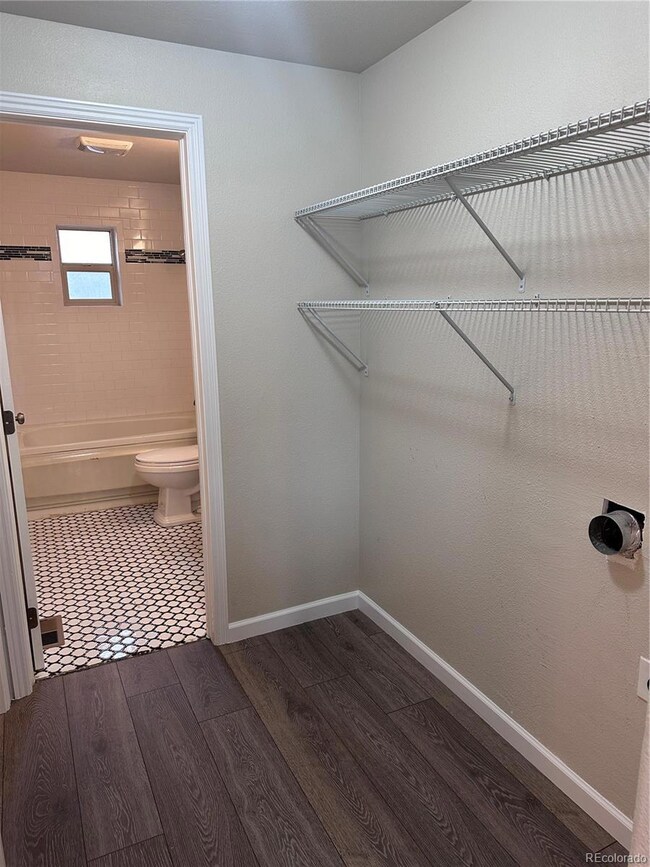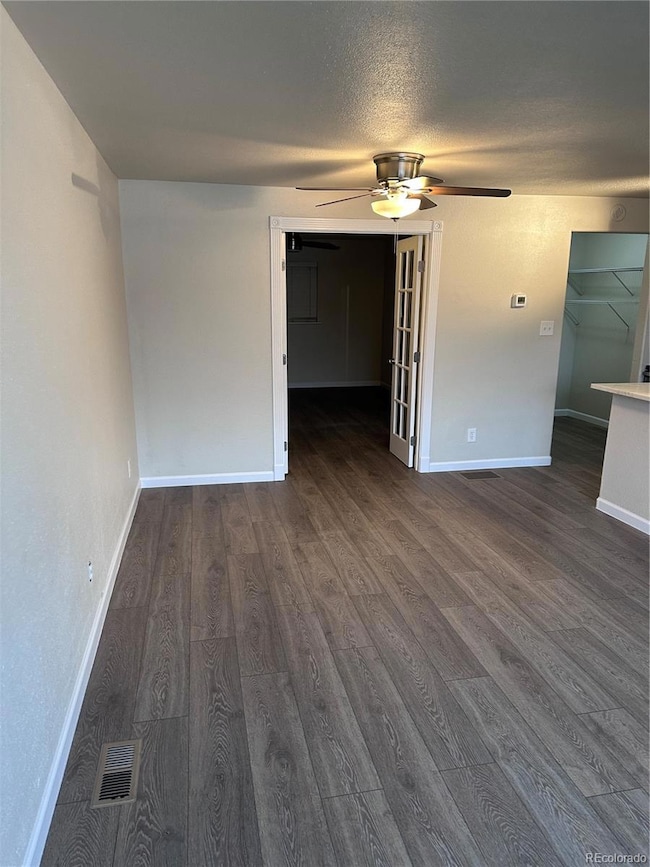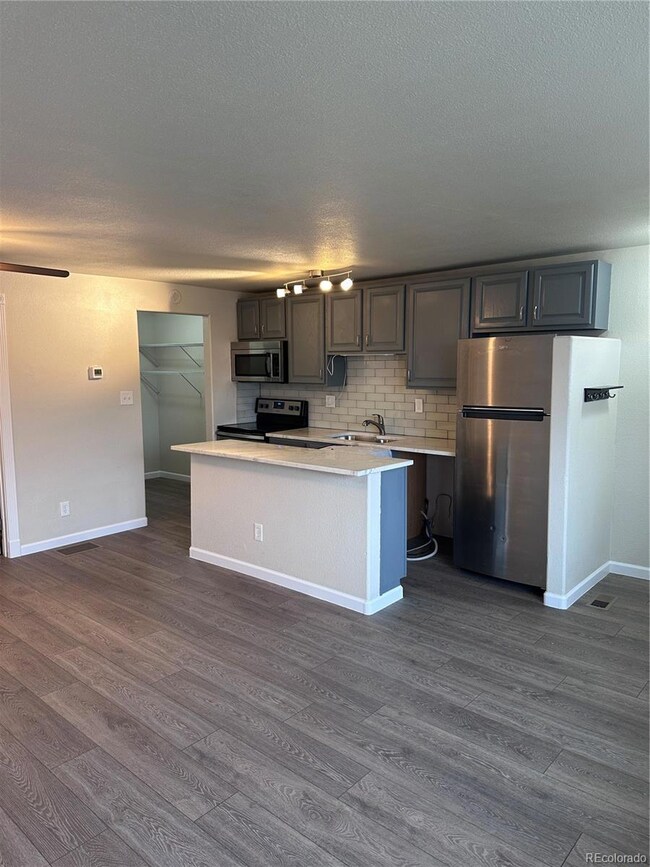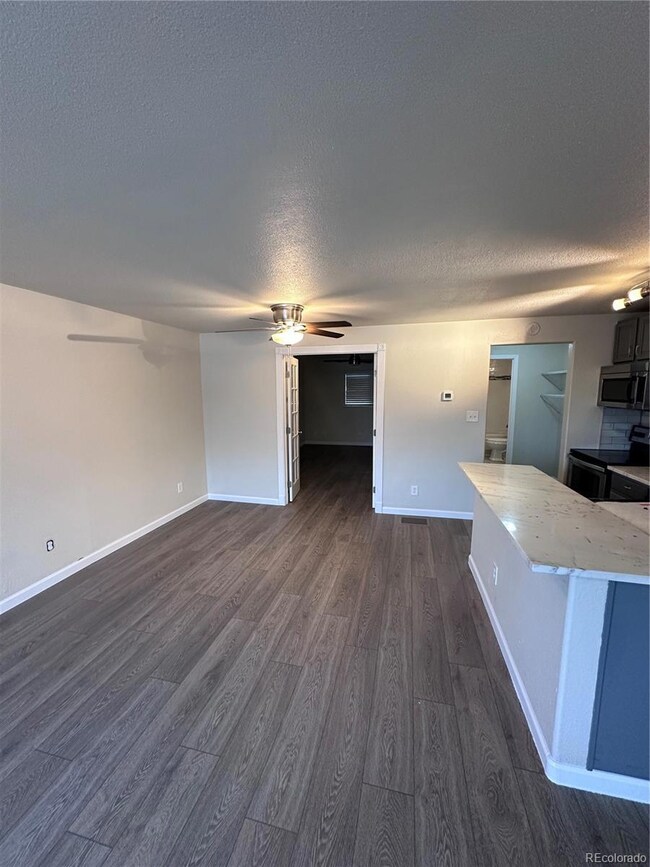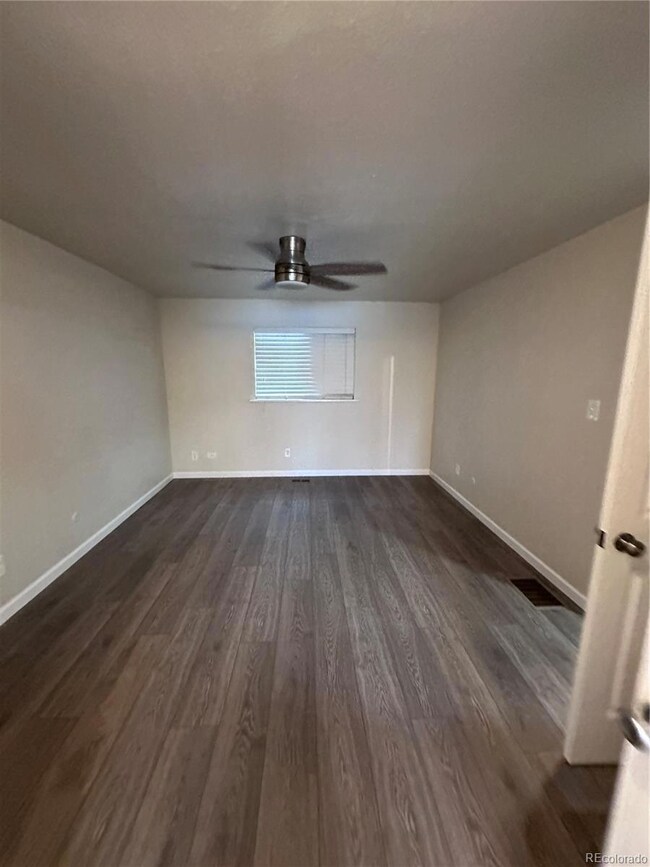
4625 W 6th Ave Unit 5 Denver, CO 80204
Villa Park NeighborhoodHighlights
- Living Room
- 1-Story Property
- Dining Room
- Laundry Room
- Central Air
- Heating Available
About This Home
As of December 2024This very nice location in Denver is easy commute to Downtown Denver. Good starter Condo that has a Townhouse style Living. Good Location to Villa Park. Spacious open floor plan, Kitchen with granite counters, island, plenty of cabinets. Large Bedroom, new bath and remodeled throughout. Full size laundry. Nice front courtyard space being newly landscaped. Front parking right outside front door of unit. Reserved space 5. Pet friendly community and close to parks and schools. Great location to Highways and the great outdoor and skiing in the Mountains of Colorado. Very cozy unit. Great property for immediate move-in.
Last Agent to Sell the Property
RE/MAX Professionals Brokerage Email: debenosells@gmail.com,303-881-7000 License #01319839 Listed on: 04/25/2024

Townhouse Details
Home Type
- Townhome
Est. Annual Taxes
- $777
Year Built
- Built in 1967 | Remodeled
Lot Details
- Two or More Common Walls
HOA Fees
- $189 Monthly HOA Fees
Parking
- 1 Parking Space
Home Design
- Brick Exterior Construction
- Frame Construction
- Composition Roof
Interior Spaces
- 639 Sq Ft Home
- 1-Story Property
- Living Room
- Dining Room
- Laundry Room
Kitchen
- Range
- Microwave
- Dishwasher
- Disposal
Bedrooms and Bathrooms
- 1 Main Level Bedroom
- 1 Full Bathroom
Schools
- Cowell Elementary School
- Strive Lake Middle School
- North High School
Utilities
- Central Air
- Heating Available
- Private Water Source
Community Details
- Courtyard Condos Association, Phone Number (970) 300-1415
- Courtyard Condos Community
- Villa Park Subdivision
Listing and Financial Details
- Exclusions: washer, dryer, refrigerator
- Property held in a trust
- Assessor Parcel Number 5066-00-274
Ownership History
Purchase Details
Purchase Details
Purchase Details
Home Financials for this Owner
Home Financials are based on the most recent Mortgage that was taken out on this home.Similar Homes in Denver, CO
Home Values in the Area
Average Home Value in this Area
Purchase History
| Date | Type | Sale Price | Title Company |
|---|---|---|---|
| Special Warranty Deed | $168,000 | Tiago Title Llc | |
| Warranty Deed | $158,000 | Heritage Title Co | |
| Warranty Deed | $141,500 | Lafayette |
Mortgage History
| Date | Status | Loan Amount | Loan Type |
|---|---|---|---|
| Previous Owner | $226,400 | Purchase Money Mortgage |
Property History
| Date | Event | Price | Change | Sq Ft Price |
|---|---|---|---|---|
| 12/10/2024 12/10/24 | Sold | $235,000 | -2.0% | $368 / Sq Ft |
| 11/08/2024 11/08/24 | Pending | -- | -- | -- |
| 10/21/2024 10/21/24 | Price Changed | $239,900 | 0.0% | $375 / Sq Ft |
| 10/08/2024 10/08/24 | Price Changed | $240,000 | -5.0% | $376 / Sq Ft |
| 09/13/2024 09/13/24 | Price Changed | $252,500 | +1.0% | $395 / Sq Ft |
| 07/29/2024 07/29/24 | Price Changed | $250,000 | -0.2% | $391 / Sq Ft |
| 07/12/2024 07/12/24 | Price Changed | $250,500 | -2.0% | $392 / Sq Ft |
| 06/25/2024 06/25/24 | Price Changed | $255,500 | -1.5% | $400 / Sq Ft |
| 05/07/2024 05/07/24 | Price Changed | $259,500 | -0.2% | $406 / Sq Ft |
| 04/25/2024 04/25/24 | For Sale | $259,900 | -- | $407 / Sq Ft |
Tax History Compared to Growth
Tax History
| Year | Tax Paid | Tax Assessment Tax Assessment Total Assessment is a certain percentage of the fair market value that is determined by local assessors to be the total taxable value of land and additions on the property. | Land | Improvement |
|---|---|---|---|---|
| 2021 | $749 | $10,040 | $6,290 | $3,750 |
| 2020 | $812 | $10,950 | $5,510 | $5,440 |
| 2019 | $790 | $10,950 | $5,510 | $5,440 |
| 2018 | $358 | $4,630 | $3,960 | $670 |
| 2017 | $357 | $4,630 | $3,960 | $670 |
| 2016 | $322 | $3,950 | $1,401 | $2,549 |
| 2015 | $309 | $3,950 | $1,401 | $2,549 |
| 2014 | $190 | $2,290 | $1,051 | $1,239 |
Agents Affiliated with this Home
-

Seller's Agent in 2024
Mark DeBenedictis
RE/MAX
(303) 771-9400
13 in this area
52 Total Sales
-
H
Buyer's Agent in 2024
Heather McInally
Keller Williams DTC
(720) 323-1269
1 in this area
16 Total Sales
Map
Source: REcolorado®
MLS Number: 5162751
APN: 5066-00-211
- 4665 W 6th Ave Unit 21
- 4625 W 6th Ave Unit 10
- 611 Winona Ct
- 660 Wolff St
- 670 Winona Ct Unit 38
- 677 Vrain St Unit C10
- 4900 W 6th Ave
- 475 Tennyson St
- 4812 W 8th Ave
- 624 Stuart St
- 4720 W 3rd Ave
- 361 N Raleigh St
- 361 Raleigh St
- 710 Raleigh St
- 4940 W 9th Ave
- 504 Quitman St
- 4507 W 2nd Ave
- 931 Vrain St Unit 931/933
- 925 Wolff St
- 936 Utica St
