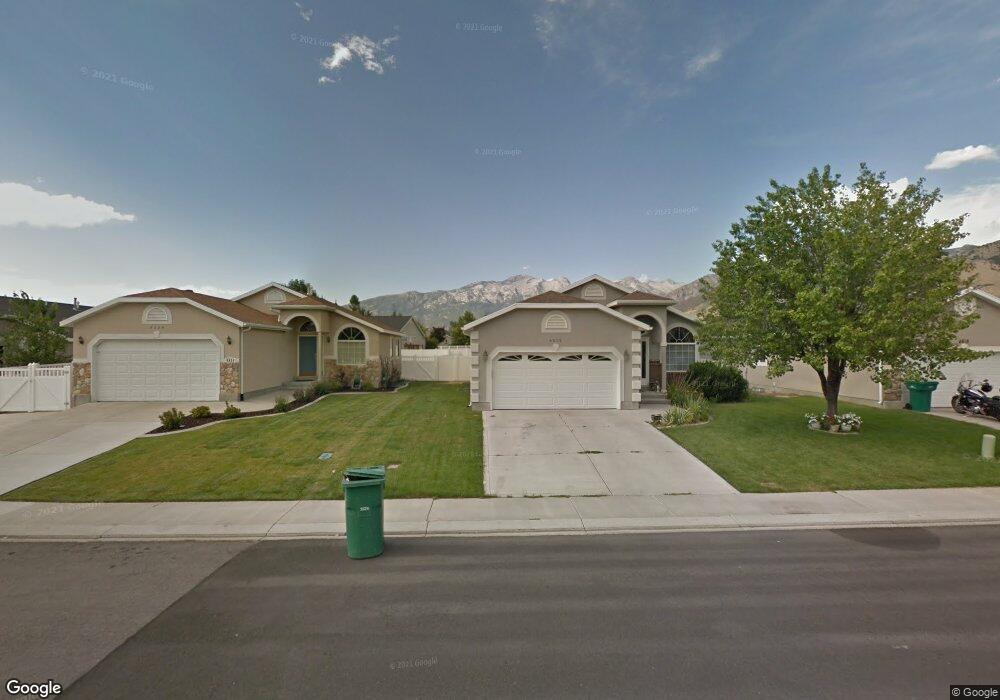4625 W Harvey Blvd Cedar Hills, UT 84062
Estimated Value: $529,000 - $574,195
5
Beds
3
Baths
2,650
Sq Ft
$209/Sq Ft
Est. Value
About This Home
This home is located at 4625 W Harvey Blvd, Cedar Hills, UT 84062 and is currently estimated at $553,549, approximately $208 per square foot. 4625 W Harvey Blvd is a home located in Utah County with nearby schools including Deerfield Elementary School, Mountain Ridge Junior High School, and Lone Peak High School.
Ownership History
Date
Name
Owned For
Owner Type
Purchase Details
Closed on
Mar 29, 2022
Sold by
Happi Home 4625 Llc
Bought by
Harvey Blvd Llc
Current Estimated Value
Purchase Details
Closed on
Jul 7, 2017
Sold by
Bennett Carol S
Bought by
Moeller Scott and Moeller Zola Elizabeth
Home Financials for this Owner
Home Financials are based on the most recent Mortgage that was taken out on this home.
Original Mortgage
$219,335
Interest Rate
3.95%
Purchase Details
Closed on
Aug 25, 2008
Sold by
Richey David B and Richey Zola E
Bought by
Bennett Carol S and Bennett Charles R
Purchase Details
Closed on
Apr 27, 2007
Sold by
Jacobson D Keith and Jacobson Lisa M
Bought by
Richey David B and Richey Zola E
Home Financials for this Owner
Home Financials are based on the most recent Mortgage that was taken out on this home.
Original Mortgage
$184,000
Interest Rate
6.11%
Purchase Details
Closed on
Aug 17, 2004
Sold by
Ross Brandon and Ross Lesleigh
Bought by
Jacobson D Keith and Jacobson Lisa M
Home Financials for this Owner
Home Financials are based on the most recent Mortgage that was taken out on this home.
Original Mortgage
$135,000
Interest Rate
5.97%
Purchase Details
Closed on
May 31, 2000
Sold by
Panda Bear Homes Inc
Bought by
Ross Brandon and Ross Lesleigh
Home Financials for this Owner
Home Financials are based on the most recent Mortgage that was taken out on this home.
Original Mortgage
$139,175
Interest Rate
8.18%
Create a Home Valuation Report for This Property
The Home Valuation Report is an in-depth analysis detailing your home's value as well as a comparison with similar homes in the area
Home Values in the Area
Average Home Value in this Area
Purchase History
| Date | Buyer | Sale Price | Title Company |
|---|---|---|---|
| Harvey Blvd Llc | -- | New Title Company Name | |
| Moeller Scott | -- | Provo Land Title Co | |
| Bennett Carol S | -- | Signature Title Insurance A | |
| Richey David B | -- | Signature Title Insurance A | |
| Jacobson D Keith | -- | First American Title Agency | |
| Ross Brandon | -- | -- |
Source: Public Records
Mortgage History
| Date | Status | Borrower | Loan Amount |
|---|---|---|---|
| Previous Owner | Moeller Scott | $219,335 | |
| Previous Owner | Richey David B | $184,000 | |
| Previous Owner | Jacobson D Keith | $135,000 | |
| Previous Owner | Ross Brandon | $139,175 |
Source: Public Records
Tax History Compared to Growth
Tax History
| Year | Tax Paid | Tax Assessment Tax Assessment Total Assessment is a certain percentage of the fair market value that is determined by local assessors to be the total taxable value of land and additions on the property. | Land | Improvement |
|---|---|---|---|---|
| 2025 | $2,311 | $279,895 | $160,400 | $348,500 |
| 2024 | $2,172 | $273,680 | $0 | $0 |
| 2023 | $2,172 | $276,375 | $0 | $0 |
| 2022 | $2,162 | $268,730 | $0 | $0 |
| 2021 | $1,704 | $315,400 | $101,000 | $214,400 |
| 2020 | $1,746 | $315,400 | $101,000 | $214,400 |
| 2019 | $1,594 | $299,000 | $101,000 | $198,000 |
| 2018 | $1,672 | $295,500 | $101,000 | $194,500 |
| 2017 | $1,653 | $156,255 | $0 | $0 |
| 2016 | $1,500 | $131,890 | $0 | $0 |
| 2015 | $1,487 | $123,750 | $0 | $0 |
| 2014 | $1,431 | $118,250 | $0 | $0 |
Source: Public Records
Map
Nearby Homes
- 4631 W Harvey Blvd
- 9681 N Peach Ct
- 9587 N 4500 W
- 248 N Deerfield Ln
- 1172 Murdock Dr
- 4441 W Bridgestone Dr
- 4696 W Camellia Ln
- 9857 N Featherstone Dr
- 10052 N Marigold Ln
- 4947 Evergreen Ln
- 9748 N Caldwell Place
- 9757 N Caldwell Place
- 4968 W Evergreen Ln
- 10022 N Loblobby Ln Unit 713
- 4811 Pocosin Ct
- 4821 W Pocosin Ct Unit 751
- 5018 W Northwood Ln
- 4812 W Pocosin Ct
- 4812 Pocosin Ct
- 4816 Pocosin Ct
- 4617 W Harvey Blvd
- 4617 W Harvey Blvd
- 4631 Harvey Blvd
- 4609 W Harvey Blvd
- 4609 Harvey Blvd
- 4609 W Harvey Blvd
- 4639 Harvey Blvd
- 4626 W Ferguson Way
- 4626 Ferguson Way
- 4634 Ferguson Way
- 4618 W Ferguson Way
- 4618 Ferguson Way
- 4640 W Ferguson Way
- 4640 Ferguson Way
- 4647 W Harvey Blvd
- 4608 W Ferguson Way
- 4647 W Harvey Blvd
- 4608 Ferguson Way
- 9767 N 4600 W
- 4648 Ferguson Way
