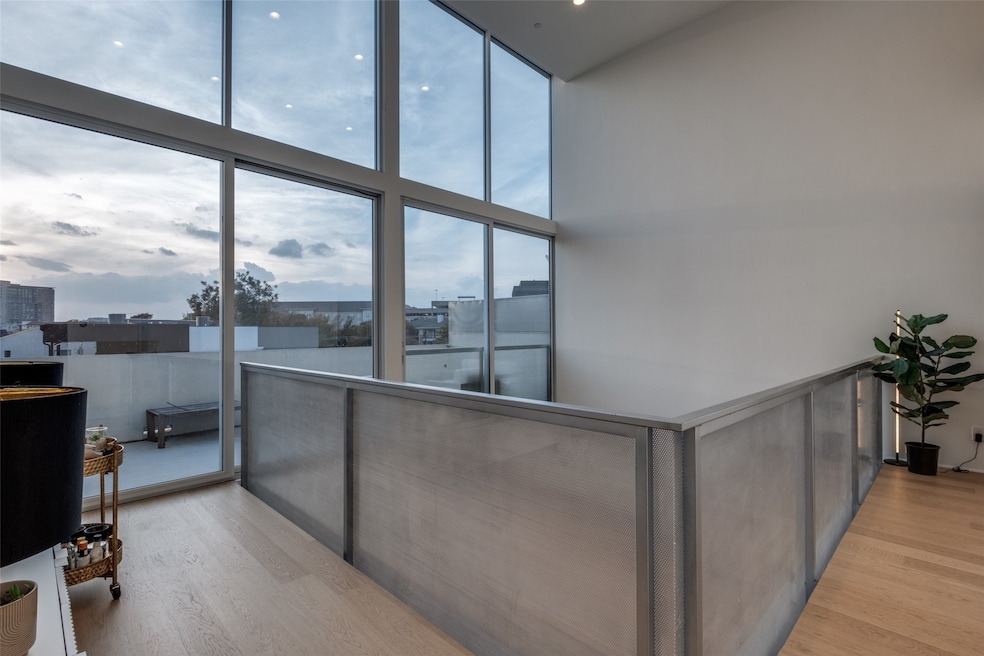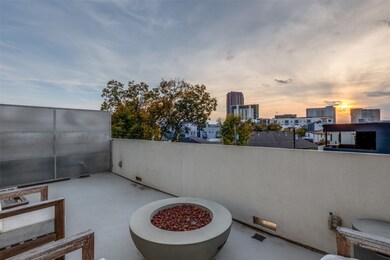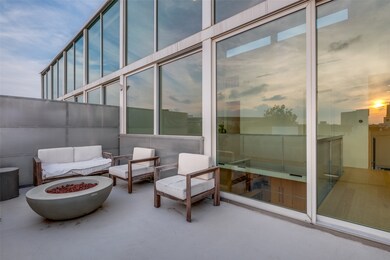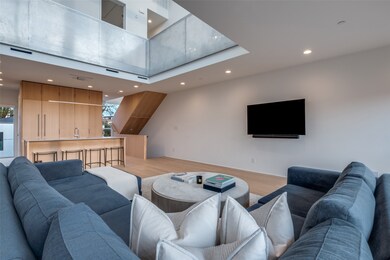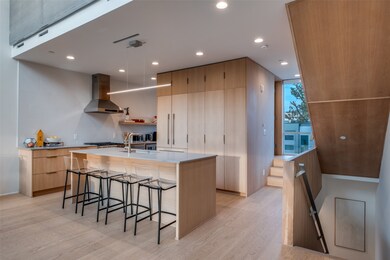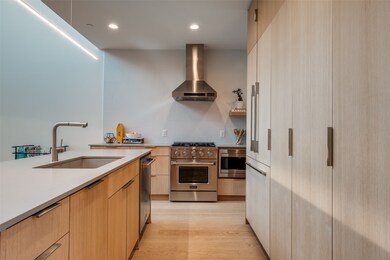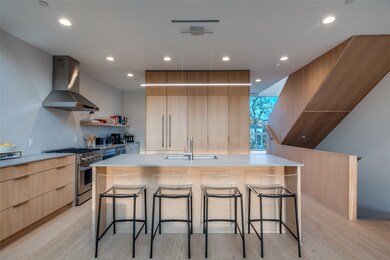
4626 Coles Manor Place Unit 103 Dallas, TX 75204
Old East Dallas NeighborhoodHighlights
- Gated Parking
- Open Floorplan
- Contemporary Architecture
- Built-In Refrigerator
- Dual Staircase
- Vaulted Ceiling
About This Home
4626 Coles Manor Place is a striking example of modern, architect-driven residential design by Joshua Nimmo. The multi-story townhouse condo mixes dramatic vertical space, abundant natural light with city views throughout, and open concept living to create an entertainment-focused home. With high-end finishes, woodwork, and a sleek kitchen, it’s clearly built for both style and function. Its location in East Dallas (Belmont Park) near Knox Henderson, Uptown and SMU, plus gated parking, further underscores its appeal for someone wanting contemporary urban living. With Fisher and Paykel appliances, paneled wood cabinetry, and automatic shades throughout the unit, this condo townhome boasts a level of luxury rarely seen for this price.
Listing Agent
David Ivy Group, LLC. Brokerage Phone: 817-657-7085 License #0751165 Listed on: 11/20/2025
Open House Schedule
-
Saturday, November 22, 20251:00 to 3:00 pm11/22/2025 1:00:00 PM +00:0011/22/2025 3:00:00 PM +00:00Add to Calendar
Townhouse Details
Home Type
- Townhome
Est. Annual Taxes
- $10,041
Year Built
- Built in 2021
Lot Details
- 7,275 Sq Ft Lot
- Gated Home
Parking
- 2 Car Attached Garage
- Electric Vehicle Home Charger
- Garage Door Opener
- Driveway
- Gated Parking
Home Design
- Contemporary Architecture
- Slab Foundation
- Stucco
Interior Spaces
- 2,293 Sq Ft Home
- 3-Story Property
- Open Floorplan
- Dual Staircase
- Built-In Features
- Woodwork
- Paneling
- Vaulted Ceiling
- Decorative Lighting
- Wood Flooring
- Dryer
Kitchen
- Eat-In Kitchen
- Gas Oven
- Gas Range
- Microwave
- Built-In Refrigerator
- Dishwasher
- Wine Cooler
- Kitchen Island
Bedrooms and Bathrooms
- 2 Bedrooms
- Walk-In Closet
- Double Vanity
Home Security
- Home Security System
- Security Gate
- Smart Home
Outdoor Features
- Balcony
Schools
- Chavez Elementary School
- North Dallas High School
Utilities
- Central Heating and Cooling System
- Heating System Uses Natural Gas
Listing and Financial Details
- Residential Lease
- Property Available on 11/20/25
- Tenant pays for all utilities
- 12 Month Lease Term
- Legal Lot and Block 7 / B2002
- Assessor Parcel Number 00000193795000103
Community Details
Overview
- Association fees include ground maintenance, trash, water
- Belmont Park Subdivision
Pet Policy
- Pet Deposit $500
- 1 Pet Allowed
- Breed Restrictions
Security
- Fire Sprinkler System
Map
About the Listing Agent
Kyle's Other Listings
Source: North Texas Real Estate Information Systems (NTREIS)
MLS Number: 21117029
APN: 00C11370000000103
- 4608 Coles Manor Place Unit 201
- 4517 Weldon St
- 4706 Belmont Ave
- 4604 Weldon St
- 4805 Manett St Unit 102
- 4535 Capitol Ave
- 4802 Belmont Ave
- 2414 Grigsby Ave
- 4810 Belmont Ave
- 4514 Capitol Ave
- 4906 Manett St Unit 4904
- 2410 N Prairie Ave
- 2323 N Carroll Ave
- 4923 Homer St
- 4915 Alcott St
- 2325 Rusk Place
- 4404 Rusk Ave
- 4924 Alcott St
- 4931 Homer St
- 2300 N Carroll Ave
- 4626 Coles Manor Place Unit 101
- 2613 Calvin St Unit 11
- 2607 Calvin St Unit 3
- 2802 N Carroll Ave
- 4519 Weldon St
- 4805 Manett St Unit 104
- 4030 N Central Expy
- 4806 Manett St
- 2781 N Carroll Ave
- 4829 Coles Manor Place
- 4518 Capitol Ave
- 2518 N Fitzhugh Ave Unit 203
- 2518 N Fitzhugh Ave Unit 101
- 4908 Manett St Unit 101
- 4908 Manett St Unit 104
- 2330 Kirby St Unit 6
- 3030 Elizabeth St
- 4911 Belmont Ave Unit 9
- 2750 N Haskell Ave
- 4926 Mission Ave
