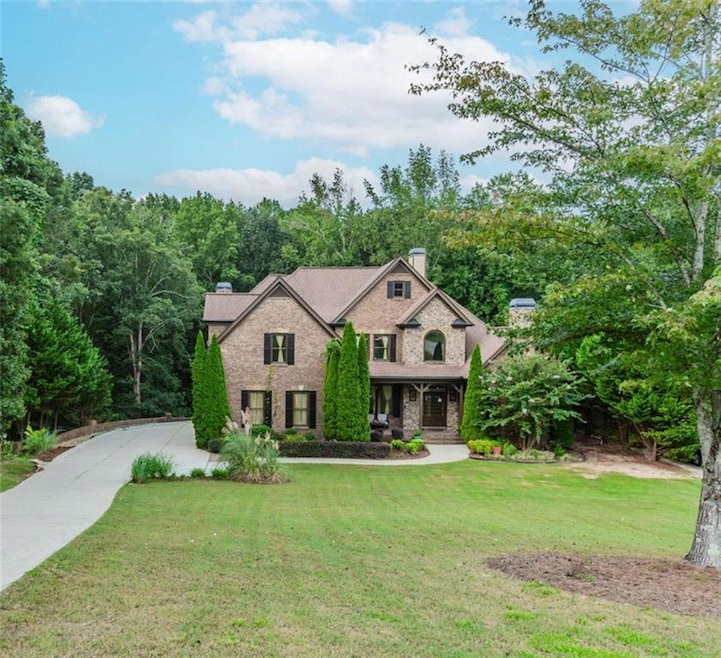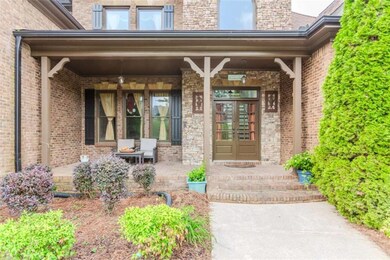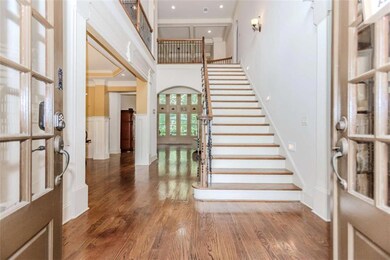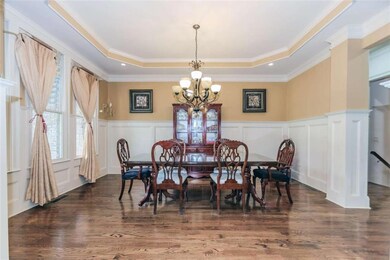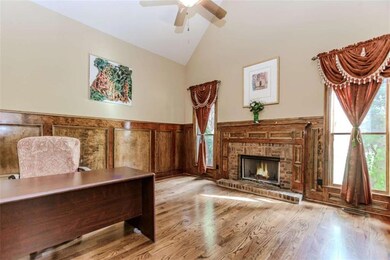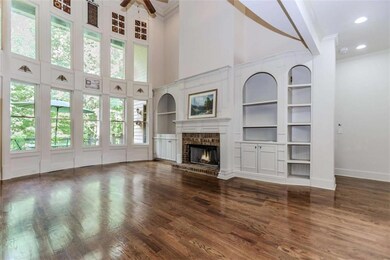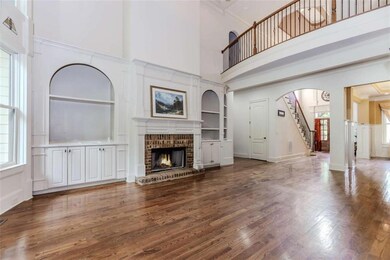4626 Deer Creek Ct Flowery Branch, GA 30542
Estimated payment $5,537/month
Highlights
- Media Room
- Separate his and hers bathrooms
- Craftsman Architecture
- Flowery Branch High School Rated A-
- Sitting Area In Primary Bedroom
- Dining Room Seats More Than Twelve
About This Home
Welcome to this exquisite estate home nestled in the highly sought-after Quailwood neighborhood! As soon as you enter this home through the 2 story foyer you know its special. A grand view from the foyer into 2 story entry opens up to the office with vaulted ceilings and stacked stone fireplace - perfect for working from home, and an oversized dining room coffered ceilings and Beautiful. Powder room on main. The heart of the home is the chef's kitchen, featuring Granite counters, top-of-the-line stainless steel appliancesl large bar area at the raised counter, breakfast room with buffet counter Prepare culinary delights while engaging with loved ones in the adjacent fireside keeping room. Euxurious primary suite, located on the main level with a sitting area, cozy fireplace, tray ceiling and custom bookcases. Pamper yourself in the spa-like ensuite bathroom, complete with a whirlpool tub, a walk-in shower, dual vanities and custom walk-in closet. The second level featues three additional bedrooms. Two bedrooms share a "Jack-and-Jill" style full bath, while the oversized third bedroom features an en suite bathroom, & a loft area. This thoughtfully designed layout ensures that everyone has their own personal haven. An abundance of natural light floods the interior from the immense two-story window wall. Unfinished basement offering endless!! opportunities! Front porch perfect for relaxing, covered back patio overlooking amazing private oasis plus an additional uncovered deck area that overlooks the amazing private oasis. Top it all off with a 3-car garage and this house has everything you could want in a new abode! Perfect for additional storage, a golf cart, or a recreational vehicle. Conveniently located close to I985, schools, dining, and shopping.
Home Details
Home Type
- Single Family
Est. Annual Taxes
- $8,823
Year Built
- Built in 2006
Lot Details
- 0.99 Acre Lot
- Property fronts a private road
- Wooded Lot
- Private Yard
- Back and Front Yard
HOA Fees
- $63 Monthly HOA Fees
Home Design
- Craftsman Architecture
- Composition Roof
- Stone Siding
- Four Sided Brick Exterior Elevation
Interior Spaces
- 2-Story Property
- Central Vacuum
- Rear Stairs
- Bookcases
- Crown Molding
- Coffered Ceiling
- Tray Ceiling
- Cathedral Ceiling
- Ceiling Fan
- Factory Built Fireplace
- Gas Log Fireplace
- Two Story Entrance Foyer
- Family Room with Fireplace
- 4 Fireplaces
- Second Story Great Room
- Living Room
- Dining Room Seats More Than Twelve
- Breakfast Room
- Media Room
- Home Office
- Loft
- Bonus Room
- Keeping Room
- Fire and Smoke Detector
Kitchen
- Open to Family Room
- Eat-In Kitchen
- Breakfast Bar
- Walk-In Pantry
- Gas Oven
- Gas Range
- Microwave
- Dishwasher
- Kitchen Island
- Tile Countertops
- Wood Stained Kitchen Cabinets
- Disposal
Flooring
- Wood
- Carpet
- Ceramic Tile
Bedrooms and Bathrooms
- Sitting Area In Primary Bedroom
- Oversized primary bedroom
- 4 Bedrooms | 1 Primary Bedroom on Main
- Fireplace in Primary Bedroom
- Walk-In Closet
- Separate his and hers bathrooms
- Dual Vanity Sinks in Primary Bathroom
- Separate Shower in Primary Bathroom
- Soaking Tub
Laundry
- Laundry Room
- Laundry on main level
Unfinished Basement
- Basement Fills Entire Space Under The House
- Interior and Exterior Basement Entry
- Stubbed For A Bathroom
- Natural lighting in basement
Parking
- 5 Car Garage
- Parking Pad
- Parking Accessed On Kitchen Level
- Side Facing Garage
- Garage Door Opener
- Driveway
- Assigned Parking
Outdoor Features
- Balcony
- Deck
- Covered Patio or Porch
Location
- Property is near public transit
- Property is near schools
- Property is near shops
Schools
- Martin Elementary School
- C.W. Davis Middle School
- Flowery Branch High School
Utilities
- Forced Air Zoned Heating and Cooling System
- Cooling System Powered By Gas
- Heating System Uses Natural Gas
- Gas Water Heater
- High Speed Internet
- Phone Available
- Cable TV Available
Listing and Financial Details
- Home warranty included in the sale of the property
- Assessor Parcel Number 15044 000157
Community Details
Overview
- Quail Wood Subdivision
- Rental Restrictions
Recreation
- Tennis Courts
- Community Pool
- Trails
Map
Home Values in the Area
Average Home Value in this Area
Tax History
| Year | Tax Paid | Tax Assessment Tax Assessment Total Assessment is a certain percentage of the fair market value that is determined by local assessors to be the total taxable value of land and additions on the property. | Land | Improvement |
|---|---|---|---|---|
| 2024 | $9,133 | $364,040 | $60,920 | $303,120 |
| 2023 | $6,541 | $323,400 | $42,560 | $280,840 |
| 2022 | $7,267 | $276,960 | $31,240 | $245,720 |
| 2021 | $7,019 | $262,320 | $31,240 | $231,080 |
| 2020 | $6,836 | $248,080 | $31,240 | $216,840 |
| 2019 | $7,366 | $265,360 | $24,080 | $241,280 |
| 2018 | $7,062 | $246,040 | $24,080 | $221,960 |
| 2017 | $6,155 | $216,160 | $24,080 | $192,080 |
| 2016 | $6,007 | $216,160 | $24,080 | $192,080 |
| 2015 | $5,246 | $198,840 | $24,080 | $174,760 |
| 2014 | $5,246 | $186,800 | $12,040 | $174,760 |
Property History
| Date | Event | Price | List to Sale | Price per Sq Ft |
|---|---|---|---|---|
| 08/21/2025 08/21/25 | For Sale | $899,000 | -- | $163 / Sq Ft |
Purchase History
| Date | Type | Sale Price | Title Company |
|---|---|---|---|
| Deed | $490,000 | -- | |
| Deed | $341,400 | -- | |
| Deed | $600,000 | -- |
Mortgage History
| Date | Status | Loan Amount | Loan Type |
|---|---|---|---|
| Open | $392,000 | New Conventional |
Source: First Multiple Listing Service (FMLS)
MLS Number: 7637347
APN: 15-00044-00-157
- 4860 Wildlife Way
- 4526 Meadowland Way
- 4580 J M Turk Rd
- 4621 Stanley Rd
- 5055 Pointer Ridge
- 5061 Pointer Ridge
- 4888 J M Turk Rd
- 4860 Grandview Ct
- 4864 Grandview Ct
- 4711 Grandview Pkwy
- 5059 Lancashire Ct
- 4684 Martins Crossing Dr W
- 4743 Amsterdam Ln
- 4838 Netherlands Place
- 5021 Limerick Ln
- 4826 Rose Heights Dr
- 1000 Overbrook Dr
- 1100 Harwood Rd
- 4005 Sunfish Ln Unit Plan B-ALT
- 4005 Sunfish Ln Unit Plan A
- 4005 Sunfish Ln Unit Plan B
- 4005 Sunfish Ln
- 4121 Burgundy Way
- 4131 Warren Rd
- 3957 Edgebrook Dr
- 5062 Snap Dragon Dr
- 4407 Winder Hwy
- 4668 Eucalyptus Way
- 1016 Bridle Creek Dr
- 4715 Deer Crossing Ct
- 4044 Boulder Place
- 1041 Wellspring Ct
- 5011 Glen Forrest Dr
- 4000 Findley Rd
- 6234 Grand Fox Cir
- 6403 Flat Rock Dr
