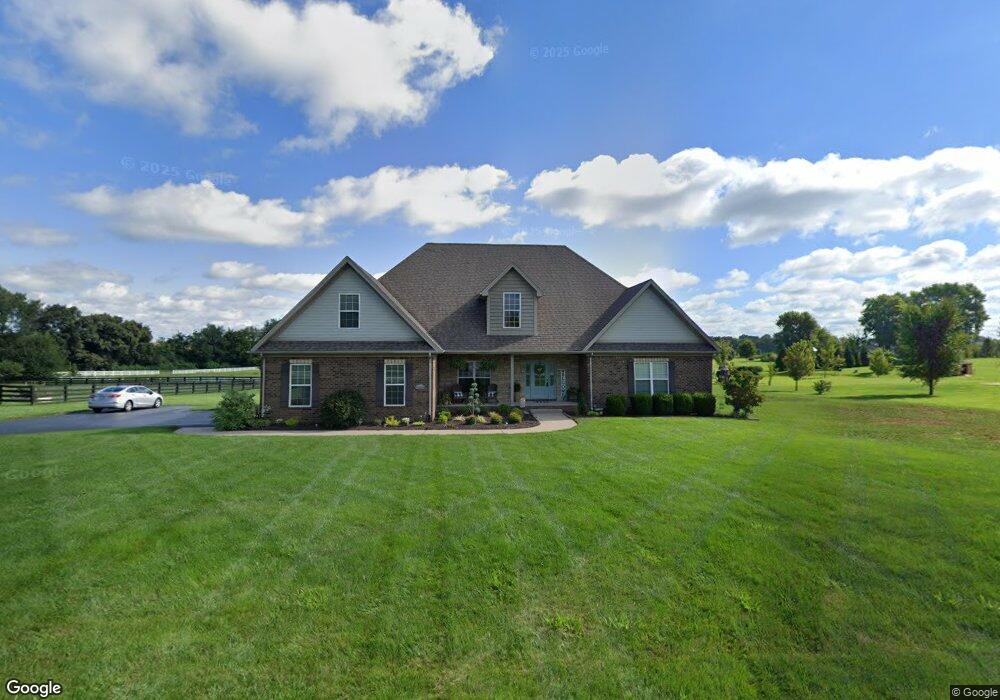4626 Fairvue Farm Blvd Bowling Green, KY 42104
Estimated Value: $559,691 - $584,000
4
Beds
3
Baths
2,586
Sq Ft
$219/Sq Ft
Est. Value
About This Home
This home is located at 4626 Fairvue Farm Blvd, Bowling Green, KY 42104 and is currently estimated at $567,173, approximately $219 per square foot. 4626 Fairvue Farm Blvd is a home located in Warren County with nearby schools including Plano Elementary School, South Warren Middle School, and South Warren High School.
Ownership History
Date
Name
Owned For
Owner Type
Purchase Details
Closed on
Jun 10, 2016
Sold by
M & H Williams Llc
Bought by
Collett David and Collett Mischelle
Current Estimated Value
Home Financials for this Owner
Home Financials are based on the most recent Mortgage that was taken out on this home.
Original Mortgage
$249,600
Outstanding Balance
$197,294
Interest Rate
3.61%
Mortgage Type
New Conventional
Estimated Equity
$369,879
Purchase Details
Closed on
Apr 22, 2015
Sold by
Jones & Ritter Llc
Bought by
Heartland Homes Of Bowling Green Llc
Home Financials for this Owner
Home Financials are based on the most recent Mortgage that was taken out on this home.
Original Mortgage
$255,000
Interest Rate
3.95%
Mortgage Type
Credit Line Revolving
Create a Home Valuation Report for This Property
The Home Valuation Report is an in-depth analysis detailing your home's value as well as a comparison with similar homes in the area
Home Values in the Area
Average Home Value in this Area
Purchase History
| Date | Buyer | Sale Price | Title Company |
|---|---|---|---|
| Collett David | $312,000 | Attorney | |
| Heartland Homes Of Bowling Green Llc | $37,000 | Attorney |
Source: Public Records
Mortgage History
| Date | Status | Borrower | Loan Amount |
|---|---|---|---|
| Open | Collett David | $249,600 | |
| Previous Owner | Heartland Homes Of Bowling Green Llc | $255,000 |
Source: Public Records
Tax History Compared to Growth
Tax History
| Year | Tax Paid | Tax Assessment Tax Assessment Total Assessment is a certain percentage of the fair market value that is determined by local assessors to be the total taxable value of land and additions on the property. | Land | Improvement |
|---|---|---|---|---|
| 2025 | $3,285 | $360,900 | $0 | $0 |
| 2024 | $3,221 | $350,000 | $0 | $0 |
| 2023 | $3,244 | $350,000 | $0 | $0 |
| 2022 | $3,044 | $350,000 | $0 | $0 |
| 2021 | $3,033 | $350,000 | $0 | $0 |
| 2020 | $3,043 | $350,000 | $0 | $0 |
| 2019 | $3,038 | $350,000 | $0 | $0 |
| 2018 | $2,881 | $332,000 | $0 | $0 |
| 2017 | $2,861 | $332,000 | $0 | $0 |
| 2015 | -- | $30,000 | $0 | $0 |
| 2014 | -- | $0 | $0 | $0 |
Source: Public Records
Map
Nearby Homes
- 4596 Fairvue Farm Blvd
- Lot C Plano Rd
- 4439 Plano Rd
- 5855 Richpond Rd
- 208 Old Union Church Rd
- 131 Dude Howard Rd
- 3292 Plano Rd
- 0 Dye Ford Rd Unit RA20255641
- 0 Dye Ford Rd Unit 2.45 Acres
- 0 Dye Ford Rd Unit RA20255283
- 0 Duncan Rd
- 2424 Bay Laurel Ave
- 121 Plainfield Way
- 2423 Silver Oak St
- 762 Heritage Preserve Ln
- 2447 Silver Oak St
- 737 Heritage Preserve Ln
- 713 Heritage Preserve Ln
- 401 Duncan Rd
- 9154 Woodburn Allen Springs Rd
- 4626 Fairvue Farm Blvd Unit Lot 9
- 4632 Fairvue Farm Blvd
- 4620 Fairvue Farm Blvd
- 4629 Fairvue Farm Blvd
- 4623 Fairvue Farm Blvd
- 4635 Fairvue Farm Blvd
- 4638 Fairvue Farm Blvd
- 4638 Fairvue Farm Blvd Unit Lot 5
- 4617 Fairvue Farm Blvd
- 4614 Fairvue Farm Blvd
- 4609 Blackberry Ln
- 4644 Fairvue Farm Blvd
- 4644 Fairvue Farm Blvd Unit Lot 3
- 4611 Fairvue Farm Blvd
- 4621 Blackberry Ln
- Lot 20 Fairvue Farm Blvd Unit Fairvue Farm Subdivs
- 4579 Plano Rd
- 4608 Fairvue Farm Blvd
- 4555 Plano Rd
- 4627 Blackberry Ln
