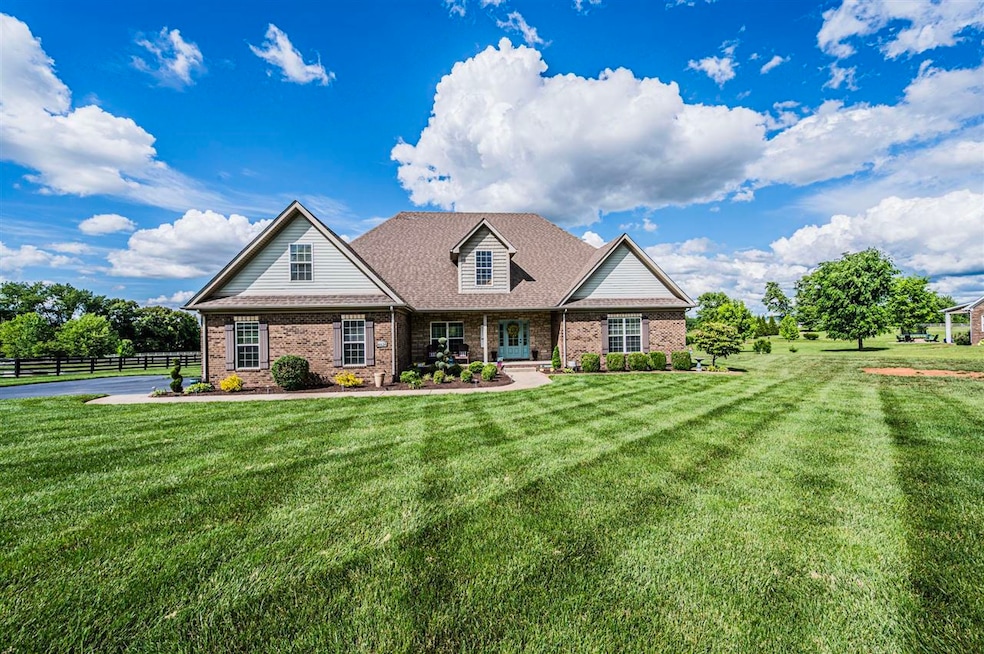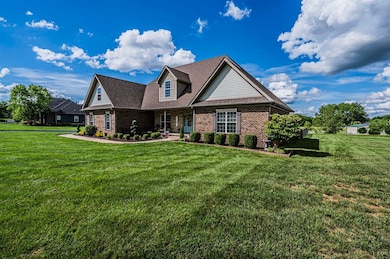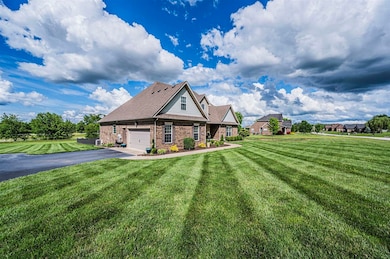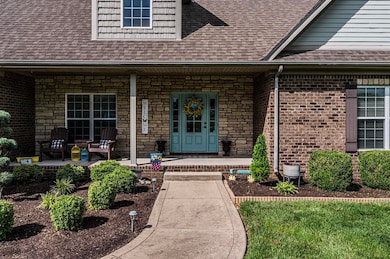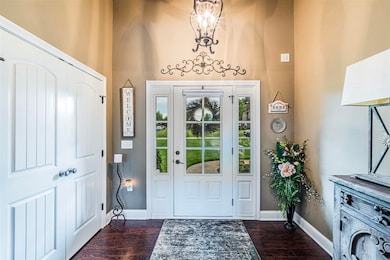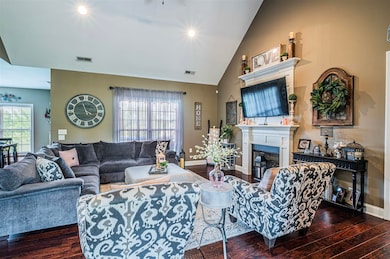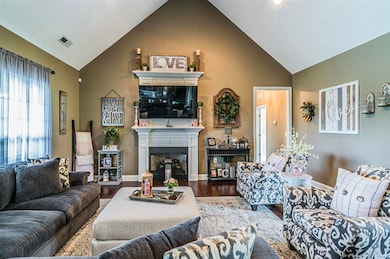4626 Fairvue Farm Blvd Bowling Green, KY 42104
Estimated payment $3,290/month
Highlights
- In Ground Pool
- Vaulted Ceiling
- Wood Flooring
- Plano Elementary School Rated A-
- Traditional Architecture
- Main Floor Primary Bedroom
About This Home
Escape to your own private sanctuary with this beautiful 4-bedroom, 3-bathroom home, designed for comfort, elegance, and relaxation. Nestled in a serene setting, this property offers the perfect combination of indoor luxury and outdoor beauty. This home boasts 4 spacious bedrooms & 3 full bathrooms - perfect for growing families or those who love extra space. Enjoy endless summer days in your sparkling pool and take advantage of a generously sized yard for outdoor fun and entertaining. The family room has a vaulted ceiling which is a dramatic feature that creates a grand, open feel, perfect for relaxation and gatherings in front of the fireplace. The formal dining room is ideal for family meals or hosting dinner parties in style. The eat-in kitchen offers a bright and inviting space to prepare meals and enjoy casual dining with loved ones. The 2-car garage provides plenty of space for your vehicles and additional storage. This home is an entertainer's dream, offering the ideal setting for both relaxation and fun. Experience the perfect blend of modern living and peaceful surroundings. Don’t miss out on this incredible opportunity—schedule your private showing today!
Home Details
Home Type
- Single Family
Est. Annual Taxes
- $3,221
Year Built
- Built in 2015
Lot Details
- 1.18 Acre Lot
- Level Lot
Parking
- 2 Car Attached Garage
- Side Facing Garage
- Garage Door Opener
- Driveway Level
Home Design
- Traditional Architecture
- Brick Veneer
- Block Foundation
- Shingle Roof
Interior Spaces
- 2,586 Sq Ft Home
- Tray Ceiling
- Vaulted Ceiling
- Ceiling Fan
- Gas Log Fireplace
- Thermal Windows
- Blinds
- Family Room
- Formal Dining Room
- Fire and Smoke Detector
- Laundry Room
- Attic
Kitchen
- Eat-In Kitchen
- Self-Cleaning Oven
- Electric Range
- Range Hood
- Microwave
- Dishwasher
- Granite Countertops
Flooring
- Wood
- Carpet
- Tile
Bedrooms and Bathrooms
- 4 Bedrooms
- Primary Bedroom on Main
- Split Bedroom Floorplan
- Walk-In Closet
- Bathroom on Main Level
- Granite Bathroom Countertops
- Double Vanity
- Bathtub
- Separate Shower
Pool
- In Ground Pool
- Fence Around Pool
Schools
- Plano Elementary School
- South Warren Middle School
- South Warren High School
Utilities
- Forced Air Heating and Cooling System
- Electric Water Heater
- Septic System
Additional Features
- Covered Patio or Porch
- Outside City Limits
Community Details
- Fairvue Farm Subdivision
Listing and Financial Details
- Assessor Parcel Number 055A-41A-009
Map
Home Values in the Area
Average Home Value in this Area
Tax History
| Year | Tax Paid | Tax Assessment Tax Assessment Total Assessment is a certain percentage of the fair market value that is determined by local assessors to be the total taxable value of land and additions on the property. | Land | Improvement |
|---|---|---|---|---|
| 2024 | $3,221 | $350,000 | $0 | $0 |
| 2023 | $3,244 | $350,000 | $0 | $0 |
| 2022 | $3,044 | $350,000 | $0 | $0 |
| 2021 | $3,033 | $350,000 | $0 | $0 |
| 2020 | $3,043 | $350,000 | $0 | $0 |
| 2019 | $3,038 | $350,000 | $0 | $0 |
| 2018 | $2,881 | $332,000 | $0 | $0 |
| 2017 | $2,861 | $332,000 | $0 | $0 |
| 2015 | -- | $30,000 | $0 | $0 |
| 2014 | -- | $0 | $0 | $0 |
Property History
| Date | Event | Price | Change | Sq Ft Price |
|---|---|---|---|---|
| 09/09/2025 09/09/25 | Price Changed | $569,999 | -1.7% | $220 / Sq Ft |
| 05/09/2025 05/09/25 | For Sale | $579,999 | -- | $224 / Sq Ft |
Purchase History
| Date | Type | Sale Price | Title Company |
|---|---|---|---|
| Deed | $312,000 | Attorney | |
| Deed | $37,000 | Attorney |
Mortgage History
| Date | Status | Loan Amount | Loan Type |
|---|---|---|---|
| Open | $249,600 | New Conventional | |
| Previous Owner | $255,000 | Credit Line Revolving |
Source: Real Estate Information Services (REALTOR® Association of Southern Kentucky)
MLS Number: RA20252712
APN: 055A-41A-009
- 4596 Fairvue Farm Blvd
- Lot 2 Plano Rd
- Lot 1 Plano Rd
- 131 Dude Howard Rd
- 400 Lamplighter Dr
- 0 E Henry Goad Rd
- 0 Dye Ford Rd Unit RA20255283
- 188 Heritage Ave
- 2647 Royal Ct
- 285 Huckleberry Way
- 2424 Bay Laurel Ave
- 2423 Silver Oak St
- 2431 Silver Oak St
- 762 Heritage Preserve Ln
- 2447 Silver Oak St
- 797 Olde Gap St
- 1220 Old Dearing Rd
- 713 Heritage Preserve Ln
- 1886 Old Union Church Rd
- 540 Whitlock Rd
- 1361 Red Rock Rd
- 7251 Hilliard Cir
- 8573 Grove Park St
- 3464 Southall Blvd
- 3458 Southall Blvd
- 722 Kobus St
- 546 Plano Rd
- 5814 Otte Ct
- 385 Plano Rd
- 1568 Trillium Ln
- 1160 Trillium Ln
- 1114 Springfield Blvd
- 1227 Chicory Way
- 4187 Beechwood Ln
- 3723 Woodbridge Ln
- 710 Chasefield Ave
- 280 Cumberland Trace Rd
- 1294 Kenilwood Way Unit Apartment A
- 3309 Smallhouse Rd
- 376 Pascoe Blvd
