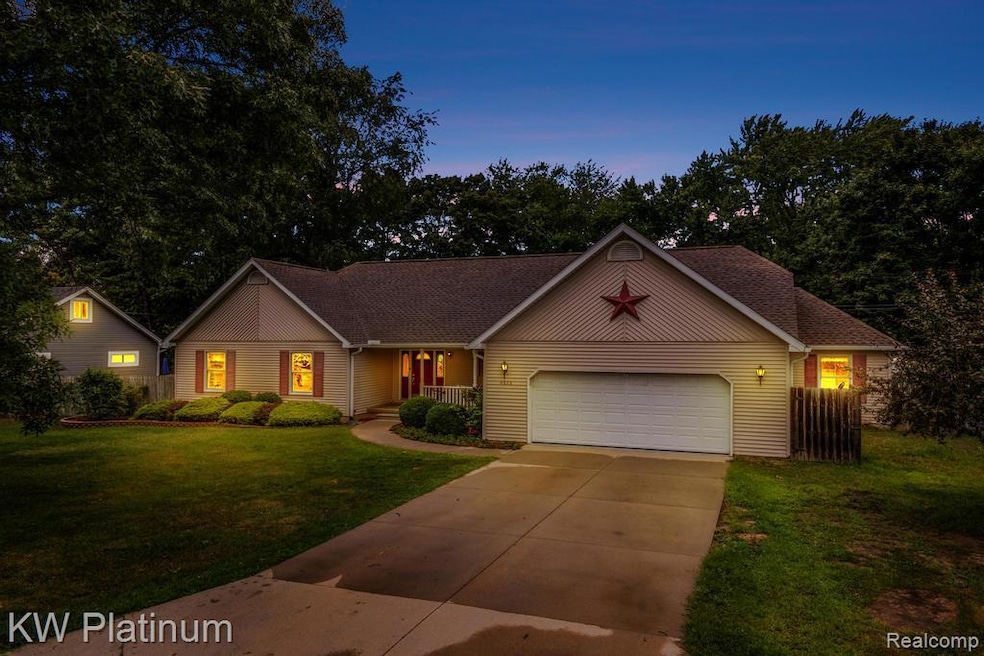4626 Glenalda Dr Clarkston, MI 48346
Estimated payment $2,395/month
Total Views
5,418
3
Beds
2
Baths
1,808
Sq Ft
$221
Price per Sq Ft
Highlights
- Deck
- Ground Level Unit
- 2 Car Attached Garage
- Ranch Style House
- No HOA
- Laundry Room
About This Home
Are you looking to live close to lakes in a beautiful open layout? This 3 bed 2 bath ranch with first floor laundry and a ensuite bathroom. Home has custom built 2x12 beams and much more. Go downstairs to find built in gun-safe and or shelter. Utility shed that has hot and cold water, and utility tub. Boat launch beach and park nearby.
Home Details
Home Type
- Single Family
Est. Annual Taxes
Year Built
- Built in 1997
Lot Details
- 0.3 Acre Lot
- Lot Dimensions are 115x115
Parking
- 2 Car Attached Garage
Home Design
- Ranch Style House
- Traditional Architecture
- Poured Concrete
- Vinyl Construction Material
Interior Spaces
- 1,808 Sq Ft Home
- Gas Fireplace
- Living Room with Fireplace
- Laundry Room
- Unfinished Basement
Bedrooms and Bathrooms
- 3 Bedrooms
- 2 Full Bathrooms
Utilities
- Forced Air Heating System
- Heating System Uses Natural Gas
Additional Features
- Deck
- Ground Level Unit
Community Details
- No Home Owners Association
- Seller To Provide Association
Listing and Financial Details
- Assessor Parcel Number 0834378029
Map
Create a Home Valuation Report for This Property
The Home Valuation Report is an in-depth analysis detailing your home's value as well as a comparison with similar homes in the area
Home Values in the Area
Average Home Value in this Area
Tax History
| Year | Tax Paid | Tax Assessment Tax Assessment Total Assessment is a certain percentage of the fair market value that is determined by local assessors to be the total taxable value of land and additions on the property. | Land | Improvement |
|---|---|---|---|---|
| 2024 | $2,203 | $161,800 | $33,500 | $128,300 |
| 2023 | $2,971 | $143,200 | $28,100 | $115,100 |
| 2022 | $3,040 | $133,800 | $25,500 | $108,300 |
| 2021 | $3,039 | $128,900 | $23,200 | $105,700 |
| 2020 | $1,923 | $127,800 | $21,300 | $106,500 |
| 2018 | $2,891 | $132,700 | $20,400 | $112,300 |
| 2015 | -- | $92,800 | $0 | $0 |
| 2014 | -- | $79,100 | $0 | $0 |
| 2011 | -- | $90,800 | $0 | $0 |
Source: Public Records
Property History
| Date | Event | Price | Change | Sq Ft Price |
|---|---|---|---|---|
| 09/16/2025 09/16/25 | Price Changed | $399,900 | -3.6% | $221 / Sq Ft |
| 09/06/2025 09/06/25 | For Sale | $415,000 | -- | $230 / Sq Ft |
Source: Realcomp
Purchase History
| Date | Type | Sale Price | Title Company |
|---|---|---|---|
| Interfamily Deed Transfer | -- | None Available | |
| Deed | -- | -- | |
| Deed | $8,000 | -- |
Source: Public Records
Mortgage History
| Date | Status | Loan Amount | Loan Type |
|---|---|---|---|
| Open | $120,000 | Purchase Money Mortgage |
Source: Public Records
Source: Realcomp
MLS Number: 20251030557
APN: 08-34-378-029
Nearby Homes
- 4636 Jerome Rd
- 4735 Cobden Ln
- 4535 Pinedale Ave
- 4736 Summerhill Dr
- 4440 Oakvista Ave
- 4405 Lamson Dr
- 4851 Shoreline Blvd
- 4165 Sashabaw Rd
- 4884 Ashley Ln
- 4910 Harbor Point Dr Unit 3
- 4990 Oak Hill Dr Unit 59
- 5086 Harbor Oak Dr Unit 38
- 4885 Oak Hill Dr Unit 20
- 3815 Island Park Dr
- 3806 Island Park Dr
- 4620 Kempf St
- 5206 Oak Park Dr
- 5052 Mary Sue Ave
- 4759 Cecelia Ann Ave Unit 30
- 4607 Meigs Ave
- 5372 Rural Terrace
- 5801 Bridgewater Dr
- 5800 Deepwood Ct
- 5891-5901 Dixie Hwy
- 3703 Breaker St
- 3188 Sashabaw Rd
- 6054 Cheshire Park Dr Unit 2
- 4081 Airport Rd
- 4367 Monroe Ave
- 4000 Insignia Blvd
- 4855 Fox Creek
- 4191 Farner Ave Unit 4
- 5147 Lancaster Hills Dr
- 6800 Lingor
- 5175 Parview Dr
- 5124 Hatchery Rd
- 6935 Tuson Blvd
- 5605 Parview Dr
- 2500 Mann Rd
- 6628 Longworth Dr







