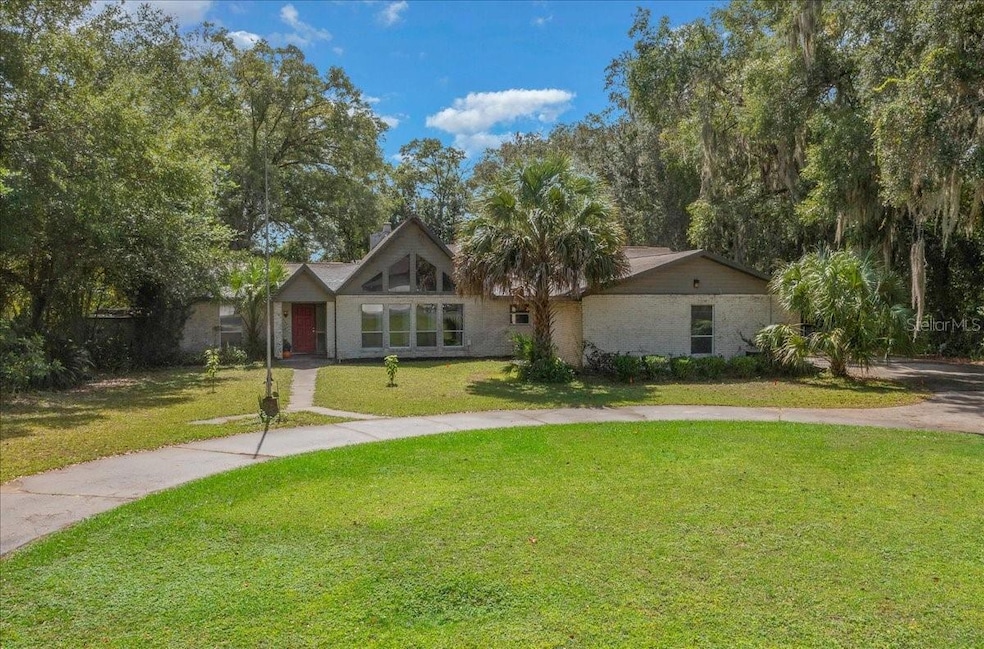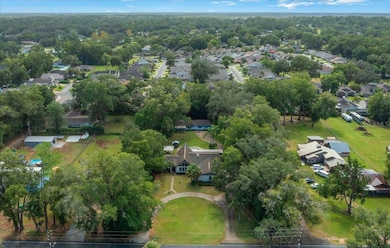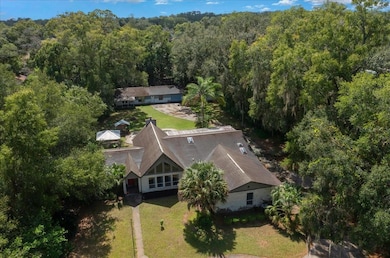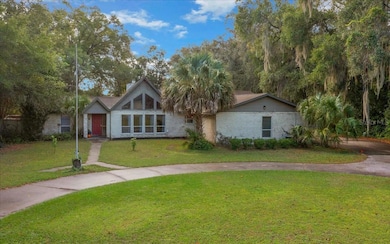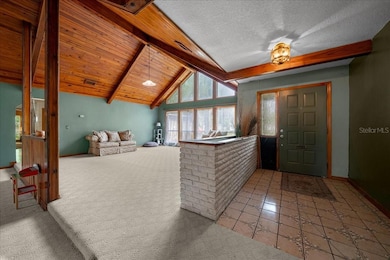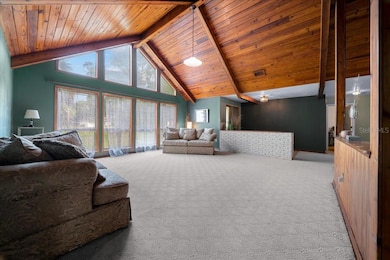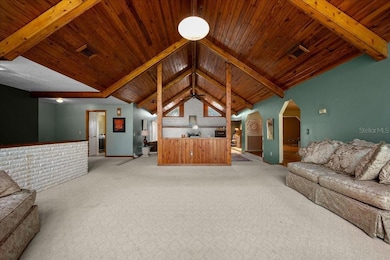4626 NE 7th St Ocala, FL 34470
Northeast Ocala NeighborhoodEstimated payment $2,563/month
Highlights
- In Ground Pool
- Open Floorplan
- Great Room
- 1.35 Acre Lot
- Cathedral Ceiling
- No HOA
About This Home
Discover a rare opportunity to own a beautifully unique and character-filled 5-bedroom, 4-bathroom pool home located right in town—yet offering the peaceful privacy of country living. Nestled on a lush property, this home includes a 1,128 square foot detached in-law suite with its own entrance—perfect for guests, multigenerational living, or income potential as a fully functional Airbnb. Inside the main house, you’ll be greeted by soaring cathedral ceilings accented with gorgeous wooden beams, giving the space warmth and charm. The oversized Jacuzzi tub in the spacious primary suite is your personal retreat, perfect for relaxing after a long day. Outdoors, the property is a gardener’s paradise with several garden spaces, a space for a serene pond, and a bounty of fruit-bearing plants including muscadine grapes, avocados, bananas, dragon fruit, and lemon trees. Enjoy your morning coffee surrounded by the beauty of nature, all while living minutes from town amenities. Additional highlights are a private well (no water bill), a two-car garage, an RV hookup, outdoor shower, a circular driveway for easy access and ample parking, and a home filled with personality, character, and special touches throughout. This isn’t just a home—it’s a lifestyle. Whether you’re looking for space to grow, room to entertain, or the opportunity to host guests or short-term rentals, this property has it all. Schedule your private tour today and experience the magic for yourself.
Listing Agent
PROFESSIONAL REALTY OF OCALA Brokerage Phone: 352-426-0379 License #3482608 Listed on: 10/07/2025
Co-Listing Agent
PROFESSIONAL REALTY OF OCALA Brokerage Phone: 352-426-0379 License #3253669
Home Details
Home Type
- Single Family
Est. Annual Taxes
- $4,472
Year Built
- Built in 1985
Lot Details
- 1.35 Acre Lot
- Lot Dimensions are 150x392
- Northeast Facing Home
- Property is zoned R1
Parking
- 2 Car Attached Garage
Home Design
- Slab Foundation
- Shingle Roof
- Concrete Siding
- Block Exterior
- Stucco
Interior Spaces
- 4,206 Sq Ft Home
- 1-Story Property
- Open Floorplan
- Cathedral Ceiling
- Ceiling Fan
- Wood Burning Fireplace
- Great Room
- Laundry in Garage
Kitchen
- Eat-In Kitchen
- Range
- Dishwasher
Flooring
- Carpet
- Tile
Bedrooms and Bathrooms
- 5 Bedrooms
- Split Bedroom Floorplan
- 4 Full Bathrooms
- Soaking Tub
Outdoor Features
- In Ground Pool
- Enclosed Patio or Porch
- Exterior Lighting
Utilities
- Central Heating and Cooling System
- Thermostat
- Well
- Cable TV Available
Community Details
- No Home Owners Association
- Neighborhood 4697 Subdivision
Listing and Financial Details
- Visit Down Payment Resource Website
- Assessor Parcel Number 27558-000-00
Map
Home Values in the Area
Average Home Value in this Area
Property History
| Date | Event | Price | List to Sale | Price per Sq Ft |
|---|---|---|---|---|
| 02/13/2026 02/13/26 | Pending | -- | -- | -- |
| 02/04/2026 02/04/26 | Price Changed | $425,000 | -10.5% | $101 / Sq Ft |
| 01/28/2026 01/28/26 | Price Changed | $475,000 | -5.0% | $113 / Sq Ft |
| 12/16/2025 12/16/25 | Price Changed | $500,000 | -8.9% | $119 / Sq Ft |
| 11/04/2025 11/04/25 | Price Changed | $549,000 | -5.2% | $131 / Sq Ft |
| 10/22/2025 10/22/25 | Price Changed | $579,000 | -3.3% | $138 / Sq Ft |
| 10/07/2025 10/07/25 | For Sale | $599,000 | -- | $142 / Sq Ft |
Purchase History
| Date | Type | Sale Price | Title Company |
|---|---|---|---|
| Warranty Deed | -- | Accommodation | |
| Interfamily Deed Transfer | -- | None Available | |
| Warranty Deed | $325,000 | 1St Quality Title Llc |
Mortgage History
| Date | Status | Loan Amount | Loan Type |
|---|---|---|---|
| Previous Owner | $243,750 | Purchase Money Mortgage |
Source: Stellar MLS
MLS Number: OM710972
APN: 27558-000-00
- 4609 NE 7th St
- 4516 NE 8th St
- 707 NE 46th Ct
- 4481 NE 4th St
- 4418 NE 4th St
- 0 NW 45 St Unit MFROM711307
- 5041 NE 4th St
- 828 NE 51st Ave
- 985 NE 50th Ave
- 831 NE 41st Ave
- 5070 NE 4th St
- 4023 NE 7th St
- 4517 SE 2nd Place
- 141 NE 50th Ct
- 5144 NE 9th St
- 230 SE 45th Terrace
- 4626 NE 15th St
- 2790 NE 49th Ave
- 60 NE 52nd Ave
- 4825 SE 3rd St
Ask me questions while you tour the home.
