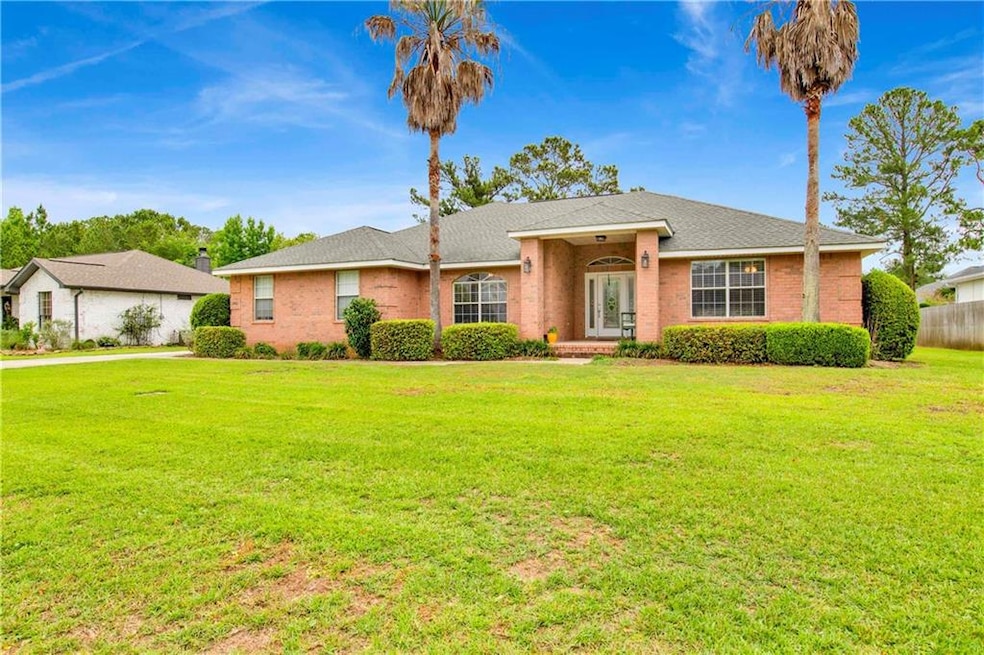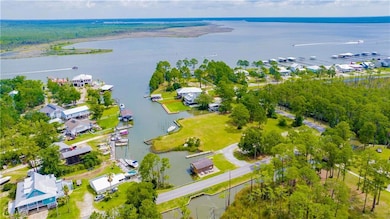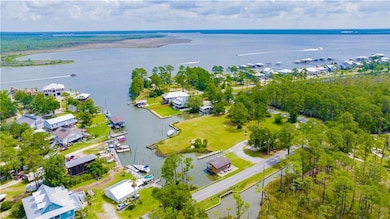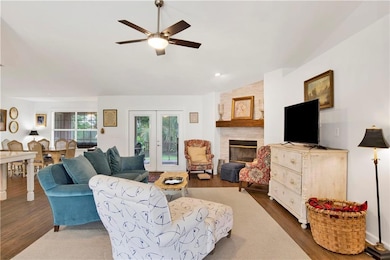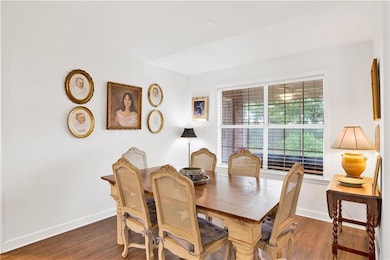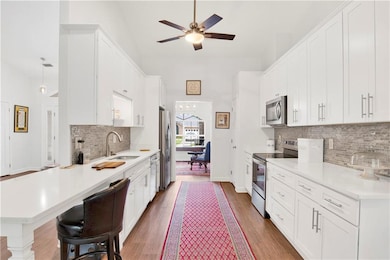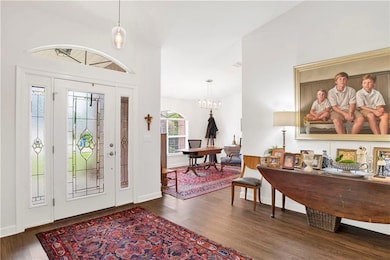4626 Spinnaker Way Orange Beach, AL 36561
Estimated payment $2,930/month
Highlights
- Boat Ramp
- Double Shower
- Screened Porch
- Fishing
- Traditional Architecture
- Community Pool
About This Home
OWNER FINANCING AVAILABLE! Don’t miss this beautifully remodeled 2021 home, located in the highly desirable Captain’s Cove community—offering exceptional amenities including a boat ramp, fishing pier, swimming pool, and more. Completely updated with new electrical, plumbing, HVAC (2020), and a new roof (2021), this home combines modern comfort with coastal charm. Inside, you'll find luxury vinyl plank (LVP) flooring throughout the main living areas, with cozy carpeting in the bedrooms. The chef’s kitchen is a standout feature—featuring high-end cabinetry, quartz countertops, stainless steel appliances, a custom tile backsplash, and a spacious eat-in dining area. There’s also a separate formal dining room, perfect for entertaining. The open floor plan offers seamless flow between living areas. A stunning wood-burning fireplace with tile surround and built-in floor outlets in the living room add both function and charm. The oversized primary suite includes private access to a large screened-in patio via a separate door, while French doors with built-in blinds open to the same space from the living room. The spa-like primary bath features a massive 4x6 tiled shower with glass doors, dual vanities with quartz countertops, a linen closet, and separate his & hers walk-in closets. All bedrooms are generously sized with large closets, and the secondary bath offers a tub/shower combo. Multiple additional closets throughout the home provide plenty of indoor storage. Captain’s Cove is a wonderful neighborhood with top-notch amenities: an outdoor pool, covered pavilion with fish cleaning station, ICW (Intracoastal Waterway) access, boat launch, and ample space for boat trailer parking. This home has been meticulously maintained and thoughtfully updated—truly move-in ready. Homeowner's Insurance $6229 + he had Flood Insurance at $1421 per year. Buyer to verify all information during due diligence.
Home Details
Home Type
- Single Family
Est. Annual Taxes
- $3,092
Year Built
- Built in 2003
Lot Details
- 0.28 Acre Lot
- Lot Dimensions are 97x125
- Level Lot
- Back Yard Fenced
HOA Fees
- $42 Monthly HOA Fees
Parking
- 2 Car Attached Garage
- Garage Door Opener
Home Design
- Traditional Architecture
- Slab Foundation
- Composition Roof
- Four Sided Brick Exterior Elevation
Interior Spaces
- 2,232 Sq Ft Home
- 1-Story Property
- Ceiling Fan
- Recessed Lighting
- Insulated Windows
- Living Room with Fireplace
- Formal Dining Room
- Computer Room
- Den
- Screened Porch
- Laundry Room
Kitchen
- Breakfast Bar
- Electric Range
- Microwave
- Dishwasher
- White Kitchen Cabinets
- Disposal
Flooring
- Carpet
- Laminate
Bedrooms and Bathrooms
- 3 Main Level Bedrooms
- Walk-In Closet
- 2 Full Bathrooms
- Double Shower
- Shower Only
Outdoor Features
- Boat Ramp
Schools
- Orange Beach Elementary And Middle School
- Orange Beach High School
Utilities
- Central Heating and Cooling System
- 220 Volts
Listing and Financial Details
- Legal Lot and Block 77 / 77
- Assessor Parcel Number 6503060000003082
Community Details
Overview
- Captain's Cove Subdivision
- Rental Restrictions
Recreation
- Community Pool
- Fishing
Map
Home Values in the Area
Average Home Value in this Area
Tax History
| Year | Tax Paid | Tax Assessment Tax Assessment Total Assessment is a certain percentage of the fair market value that is determined by local assessors to be the total taxable value of land and additions on the property. | Land | Improvement |
|---|---|---|---|---|
| 2024 | $2,890 | $90,320 | $17,480 | $72,840 |
| 2023 | $612 | $25,380 | $5,000 | $20,380 |
| 2022 | $612 | $35,740 | $0 | $0 |
| 2021 | $404 | $17,040 | $0 | $0 |
| 2020 | $612 | $27,920 | $0 | $0 |
| 2019 | $612 | $30,220 | $0 | $0 |
| 2018 | $612 | $26,460 | $0 | $0 |
| 2017 | $751 | $25,380 | $0 | $0 |
| 2016 | $726 | $24,600 | $0 | $0 |
| 2015 | $672 | $22,920 | $0 | $0 |
| 2014 | $588 | $20,280 | $0 | $0 |
| 2013 | -- | $20,060 | $0 | $0 |
Property History
| Date | Event | Price | List to Sale | Price per Sq Ft | Prior Sale |
|---|---|---|---|---|---|
| 09/19/2025 09/19/25 | Price Changed | $499,000 | -5.0% | $224 / Sq Ft | |
| 08/15/2025 08/15/25 | Price Changed | $525,000 | -4.4% | $235 / Sq Ft | |
| 07/29/2025 07/29/25 | Price Changed | $549,000 | -5.2% | $246 / Sq Ft | |
| 06/13/2025 06/13/25 | Price Changed | $579,000 | -3.5% | $259 / Sq Ft | |
| 06/02/2025 06/02/25 | Price Changed | $599,999 | -1.5% | $269 / Sq Ft | |
| 05/09/2025 05/09/25 | For Sale | $609,000 | +17.1% | $273 / Sq Ft | |
| 09/05/2023 09/05/23 | Sold | $520,000 | -5.4% | $233 / Sq Ft | View Prior Sale |
| 08/26/2023 08/26/23 | Pending | -- | -- | -- | |
| 08/23/2023 08/23/23 | Price Changed | $549,900 | -1.8% | $246 / Sq Ft | |
| 07/07/2023 07/07/23 | For Sale | $559,900 | -- | $251 / Sq Ft |
Purchase History
| Date | Type | Sale Price | Title Company |
|---|---|---|---|
| Warranty Deed | $520,000 | Gulf Shores Title |
Source: Gulf Coast MLS (Mobile Area Association of REALTORS®)
MLS Number: 7578034
APN: 65-03-06-0-000-003.082
- 0 Regatta Ln Unit 661890
- 0 Regatta Ln Unit 67 376835
- 4639 Regatta Ln
- 4 Claudette Cir
- 3 Claudette Cir
- 5 Claudette Cir
- 0 Spinnaker Way Unit 48 378609
- 4924 E Cypress Loop
- 4841 E Cypress Loop
- 4636 Pine Blvd
- 23824 Cypress Park
- 23928 Cottage Loop
- 23924 Cottage Loop
- 4374 Lindsey Ln Unit a
- 4375 Lindsey Ln Unit A
- 4375 Lindsey Ln Unit B
- 0 Lauder Ln
- 4295 Lindsey Ln Unit A
- 24949 Wolf Bay Terrace Unit 13
- 4260 Lindsey Ln Unit B
- 24598 Gulf Bay Rd
- 23838 Cypress Manor
- 24802 Gulf Stream Cir
- 4156 Lost Bay Dr
- 4221 Lost Bay Dr
- 25925 Canal Rd Unit ID1340104P
- 3200 Loop Rd Unit ID1266299P
- 25293 Perdido Beach Blvd Unit ID1266539P
- 25293 Perdido Beach Blvd Unit ID1267787P
- 3299 Loop Rd
- 25293 Perdido Beach Blvd Unit 27
- 3299 Loop Rd Unit 1-112.1412652
- 3299 Loop Rd Unit 2-212.1412656
- 3299 Loop Rd Unit 2-116.1412653
- 3299 Loop Rd Unit 2-117.1412654
- 3299 Loop Rd Unit 2-120.1412655
- 24720 Al-182 Unit ID1266641P
- 25020 Perdido Beach Blvd Unit ID1323398P
- 25020 Perdido Beach Blvd Unit ID1266998P
- 25020 Perdido Beach Blvd Unit ID1268044P
