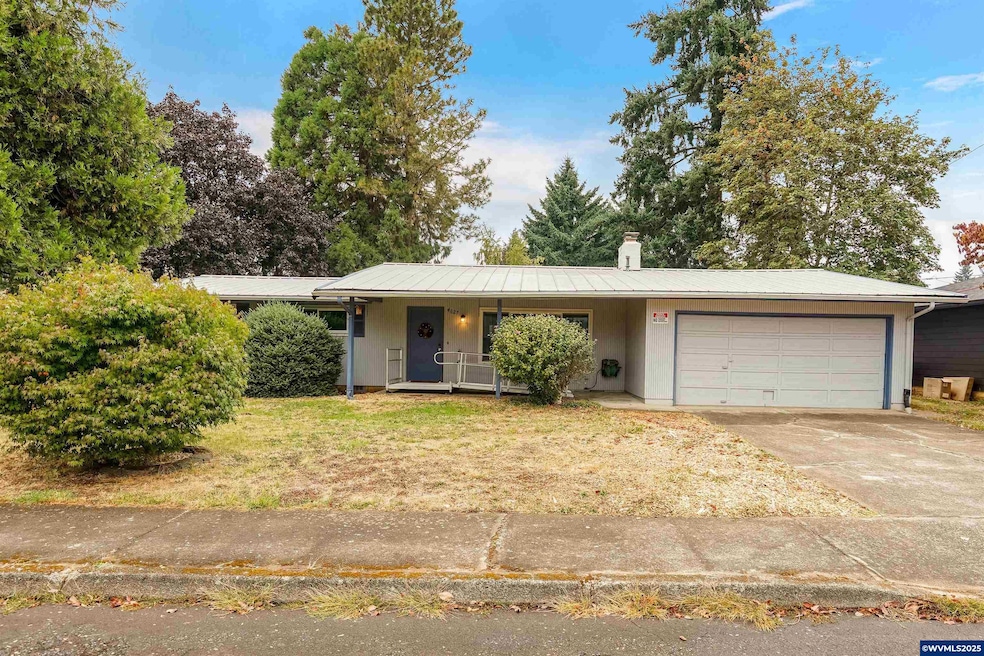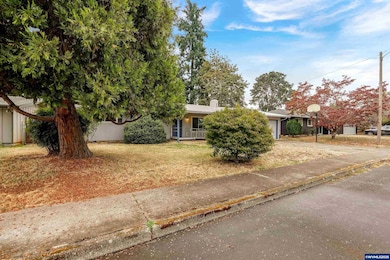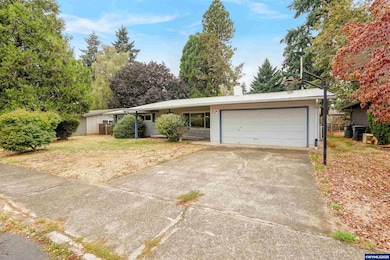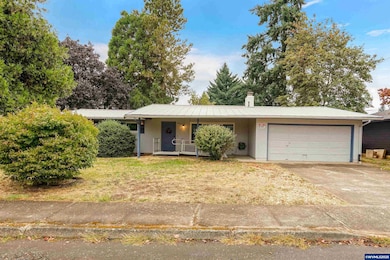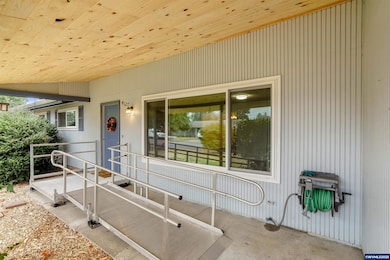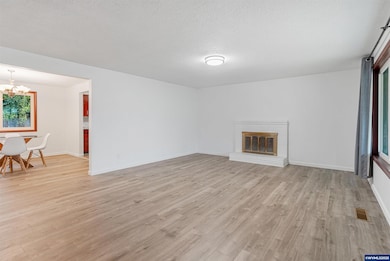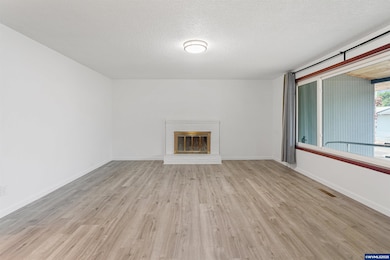
$583,500
- 4 Beds
- 3 Baths
- 3,280 Sq Ft
- 842 Kingwood Dr NW
- Salem, OR
Charming 4-bed, 2-bath corner-lot home featuring original hardwood floors, hot tub, and gazebo. Versatile layout ideal for remote work or multi-generational living. Enjoy sweeping views of downtown Salem, the Capitol, and majestic Mt. Hood & Mt. Jefferson.
Mike Eastlund REALTY ONE GROUP WILLAMETTE VALLEY
