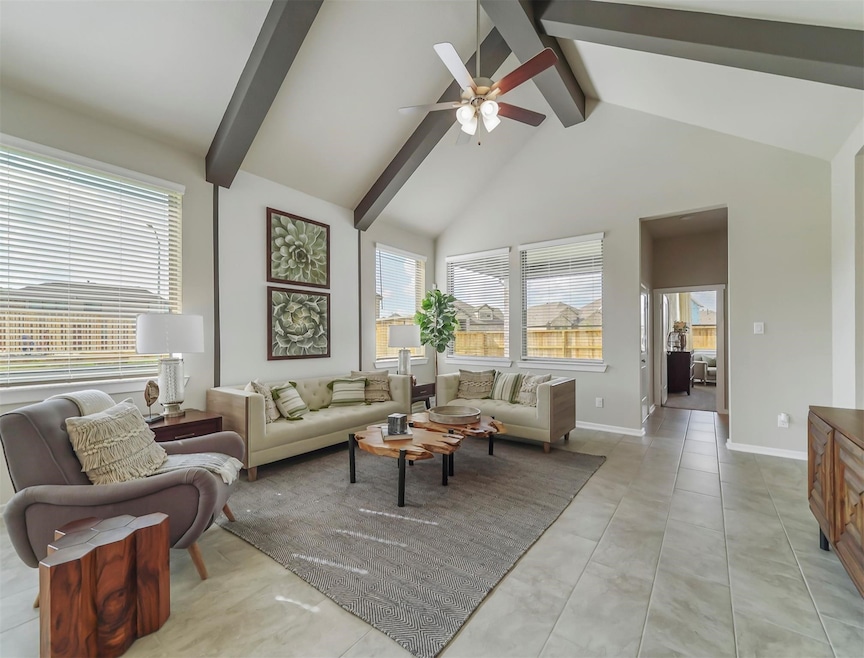
4627 Vaughan Way Manvel, TX 77578
Meridiana NeighborhoodHighlights
- Under Construction
- Lake View
- Traditional Architecture
- Meridiana Elementary School Rated A-
- Clubhouse
- Quartz Countertops
About This Home
As of August 2025NO BACK NEIGHBORS and PARTIAL WATER VIEW LOT. ONE-STORY, ORLANDO plan offers a well-thought-out 2,051 SF interior that includes 4 bedrooms, 3 baths, an open-concept kitchen, casual dining, and family areas with 13 ft VAULTED CEILINGS that will keep you connected to loved ones. Kitchen upgrades like 42" cabinets, Quartz countertops, under-cabinet lighting, and a large sink. The Primary Suite is a true retreat with a luxurious ensuite bathroom featuring dual sinks w/granite countertops, a SOAKING TUB, + a walk-in shower. Standard features include: 8 ft doors, 2" blinds, gutters, full landscaping with sprinklers, and four-sided brick, covered patio and more! 2-10 builder warranty gives you peace of mind. Residents can enjoy all of Meridiana's resort-style amenities. Schedule a showing today! Completion Date: June 2025
Home Details
Home Type
- Single Family
Est. Annual Taxes
- $1,695
Year Built
- Built in 2025 | Under Construction
Lot Details
- 7,074 Sq Ft Lot
- Lot Dimensions are 55x127
- Southeast Facing Home
- Sprinkler System
HOA Fees
- $108 Monthly HOA Fees
Home Design
- Traditional Architecture
- Slab Foundation
- Composition Roof
- Stucco
Interior Spaces
- 2,051 Sq Ft Home
- 1-Story Property
- Ceiling Fan
- Insulated Doors
- Family Room Off Kitchen
- Living Room
- Home Office
- Utility Room
- Washer and Electric Dryer Hookup
- Lake Views
- Attic Fan
Kitchen
- Breakfast Bar
- Convection Oven
- Gas Range
- Microwave
- Quartz Countertops
Flooring
- Brick
- Carpet
- Tile
Bedrooms and Bathrooms
- 4 Bedrooms
- 3 Full Bathrooms
- Double Vanity
- Soaking Tub
- Bathtub with Shower
- Separate Shower
Home Security
- Security System Leased
- Hurricane or Storm Shutters
Eco-Friendly Details
- ENERGY STAR Qualified Appliances
- Energy-Efficient Windows with Low Emissivity
- Energy-Efficient HVAC
- Energy-Efficient Insulation
- Energy-Efficient Doors
- Energy-Efficient Thermostat
- Ventilation
Schools
- Meridiana Elementary School
- Caffey Junior High School
- Iowa Colony High School
Utilities
- Zoned Heating and Cooling
- Heating System Uses Gas
- Programmable Thermostat
Listing and Financial Details
- Seller Concessions Offered
Community Details
Overview
- Association fees include clubhouse, ground maintenance, recreation facilities
- Meridiana Inframark Association, Phone Number (281) 915-5515
- Built by Chesmar Homes
- Meridiana Subdivision
Amenities
- Picnic Area
- Clubhouse
- Meeting Room
- Party Room
Recreation
- Pickleball Courts
- Community Playground
- Community Pool
- Park
- Trails
Similar Homes in the area
Home Values in the Area
Average Home Value in this Area
Property History
| Date | Event | Price | Change | Sq Ft Price |
|---|---|---|---|---|
| 08/12/2025 08/12/25 | Sold | -- | -- | -- |
| 05/26/2025 05/26/25 | Pending | -- | -- | -- |
| 05/10/2025 05/10/25 | Price Changed | $410,990 | -11.2% | $200 / Sq Ft |
| 05/09/2025 05/09/25 | For Sale | $462,990 | -- | $226 / Sq Ft |
Tax History Compared to Growth
Agents Affiliated with this Home
-
Nina Patel

Seller's Agent in 2025
Nina Patel
eXp Realty LLC
(281) 773-5372
49 in this area
532 Total Sales
-
Larae Benitez
L
Buyer's Agent in 2025
Larae Benitez
The Grigsby Team
(818) 770-2869
1 in this area
21 Total Sales
Map
Source: Houston Association of REALTORS®
MLS Number: 32230047
- 4622 Vaughan Way
- 4610 Vaughan Way
- 4706 Vaughan Way
- 4703 Vaughan Way
- 4619 Vaughan Way
- 4715 Vaughan Way
- 4603 Vaughan Way
- 4731 Vaughan Way
- 10215 Napier Dr
- Bradford - 60' Lot Plan at Meridiana - The Americana Collection
- Somervell - 60' Lot Plan at Meridiana - The Americana Collection
- Pendleton - 50′ Lot Plan at Meridiana - The Americana Collection
- Sawyer – 50′ Lot Plan at Meridiana - The Americana Collection
- Oakley – 50′ Lot Plan at Meridiana - The Americana Collection
- Viola – 50′ Lot Plan at Meridiana - The Americana Collection
- Medina – 50′ Lot Plan at Meridiana - The Americana Collection
- Middleton – 50′ Lot Plan at Meridiana - The Americana Collection
- Sunnyside - 50' Lot Plan at Meridiana - The Americana Collection
- Hillcrest - 50’Lot Plan at Meridiana - The Americana Collection
- Lorne – 50′ Lot Plan at Meridiana - The Americana Collection






