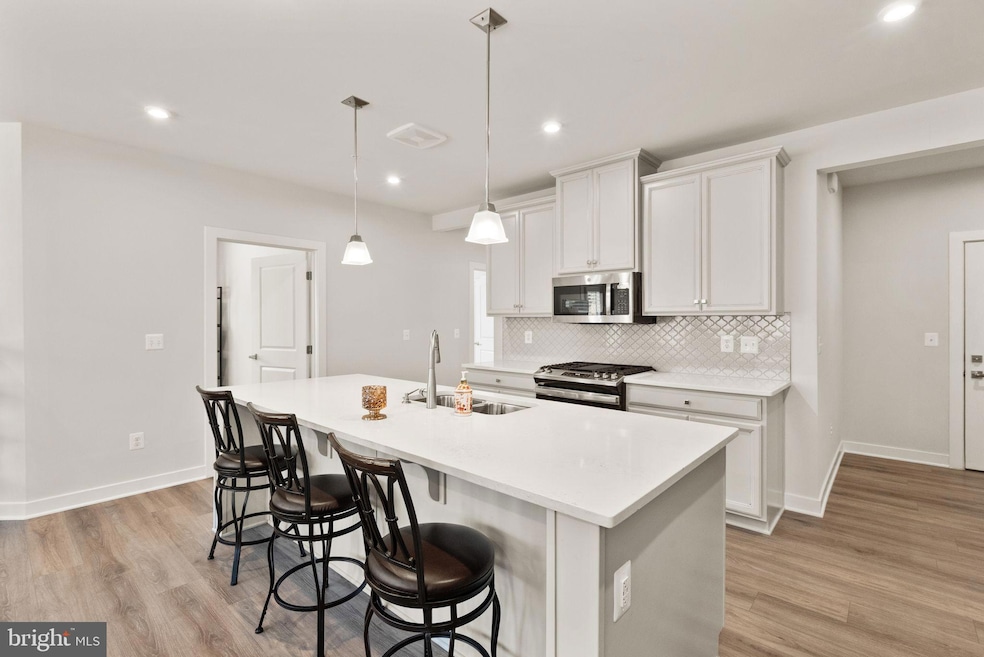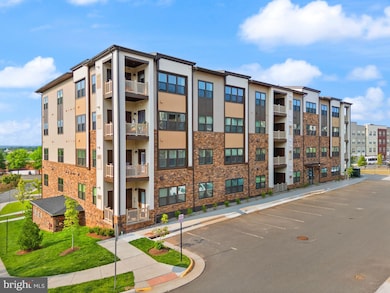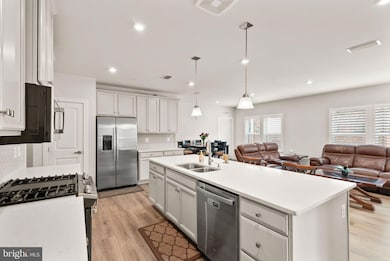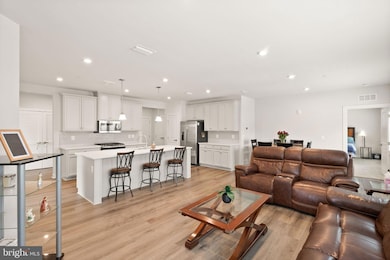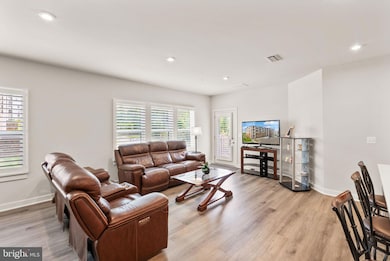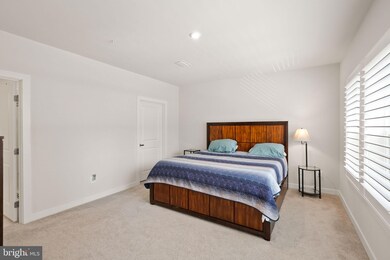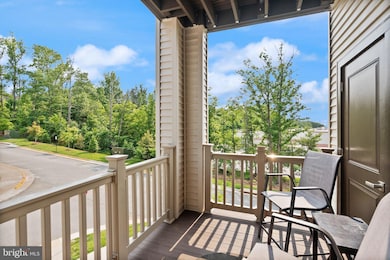46270 Mount Allen Terrace Unit 201 Sterling, VA 20164
Estimated payment $3,597/month
Highlights
- Community Pool
- Den
- Stainless Steel Appliances
- Community Basketball Court
- Elevator
- Balcony
About This Home
Early Black Friday special!$10,000 closing cost assistance. Discover the epitome of modern living in this exquisite 2-bedroom, 2-bathroom condo located in the desirable Loudoun View Condo Flats. Built in 2023, this unit boasts a contemporary design with luxurious finishes that cater to your every need. Step into a spacious open-concept living area, where natural light floods through large windows, enhancing the inviting atmosphere. The heart of the home features a gourmet kitchen equipped with stainless steel appliances, including a built-in microwave, gas range, and dishwasher, perfect for culinary enthusiasts. The sleek cabinetry and elegant countertops provide both functionality and style, making meal preparation a delight. Enjoy the convenience of in-unit laundry with a washer and dryer, ensuring that chores are a breeze. The well-appointed bathrooms offer modern fixtures and ample storage, creating a serene retreat for relaxation. Step outside onto your private balcony, an ideal spot for morning coffee or evening relaxation. The community amenities elevate your lifestyle, featuring a sparkling outdoor pool, basketball courts, and playgrounds, all set within beautifully maintained grounds. Parking is a breeze with an assigned space in the basement garage, providing easy access to your home. With additional on-street and lot parking available, guests will always find a place to park. Experience the perfect blend of luxury and convenience in this stunning condo, where every detail has been thoughtfully designed to enhance your living experience. Don't miss the opportunity to make this exceptional property your new home!
Additional features include elevator access, secure card-entry garage parking. Community amenities include a pool, tot lot, basketball and pickleball courts—all just steps from your front door. Prime location within walking distance to Harris Teeter, shops, and restaurants, and close to Target, Costco, Claude Moore Rec Center, Top Golf, iFLY, and more. Easy access to Route 7 and 286 makes commuting a breeze.
Listing Agent
(469) 615-0045 laurajustsold@gmail.com KW Metro Center License #0225226248 Listed on: 10/18/2025

Property Details
Home Type
- Condominium
Est. Annual Taxes
- $4,306
Year Built
- Built in 2023
HOA Fees
- $445 Monthly HOA Fees
Parking
- 1 Assigned Parking Garage Space
- Assigned parking located at #4
- Basement Garage
- Private Parking
- Lighted Parking
- Side Facing Garage
- Garage Door Opener
- On-Street Parking
- Parking Lot
Home Design
- Entry on the 2nd floor
- Brick Exterior Construction
Interior Spaces
- 1,524 Sq Ft Home
- Entrance Foyer
- Living Room
- Den
Kitchen
- Gas Oven or Range
- Built-In Range
- Built-In Microwave
- Dishwasher
- Stainless Steel Appliances
- Disposal
Bedrooms and Bathrooms
- 2 Main Level Bedrooms
- 2 Full Bathrooms
Laundry
- Laundry Room
- Dryer
- Washer
Basement
- Garage Access
- Side Basement Entry
Outdoor Features
- Balcony
Utilities
- 90% Forced Air Heating and Cooling System
- Electric Water Heater
Listing and Financial Details
- Assessor Parcel Number 020276964007
Community Details
Overview
- Association fees include common area maintenance, lawn maintenance, management, pool(s), snow removal, trash, water
- Low-Rise Condominium
- Loudoun View Condo Flats Subdivision
- Property has 5 Levels
Amenities
- Common Area
- Elevator
Recreation
- Community Basketball Court
- Community Playground
- Community Pool
Pet Policy
- Dogs and Cats Allowed
Map
Home Values in the Area
Average Home Value in this Area
Property History
| Date | Event | Price | List to Sale | Price per Sq Ft |
|---|---|---|---|---|
| 11/17/2025 11/17/25 | Price Changed | $529,000 | -0.1% | $347 / Sq Ft |
| 10/18/2025 10/18/25 | For Sale | $529,500 | -- | $347 / Sq Ft |
Source: Bright MLS
MLS Number: VALO2109256
- 46294 Mount Milstead Terrace Unit 400
- 46270 Mount Allen Terrace Unit 300
- 21630 Hawksbill High Cir Unit 302
- 46294 Mount Milstead Terrace Unit 303
- 45445 Timber Trail Square
- 45481 Bluemont Junction Square
- 160 Magnolia Rd
- 22078 Manning Square
- 45439 Baggett Terrace
- 45458 Oak Trail Square
- 21897 Elkins Terrace
- 21855 Locomotive Terrace Unit 300
- 45495 Caboose Terrace Unit 302
- 1028A Brixton Ct
- 1006 S Greenthorn Ave
- 1044 Brixton Ct Unit B
- 1048A Brixton Ct
- 1034 Salisbury Ct
- 1030 Salisbury Ct
- 1048A Margate Ct
- 46270 Mount Allen Terrace Unit 303
- 46294 Mount Milstead Terrace Unit 200
- 45427 Baggett Terrace
- 45580 Grand Central Square
- 21968 Box Car Square Unit Private Pad - Furnished - Utilities Included
- 22304 Great Trail Terrace
- 21723 Indian Summer Terrace
- 1072 Norwood Ct
- 1212 Chase Heritage Cir
- 107 Saint Charles Square
- 205 E Cornell Dr
- 22355 Providence Village Dr
- 1105 E Holly Ave
- 307 Newman Ct
- 45902 Peach Oak Terrace
- 45901 Peach Oak Terrace
- 45345 Catalina Ct
- 21100 Joseph Terrace
- 46051 Grammercy Terrace
- 22985 Fleet Terrace
