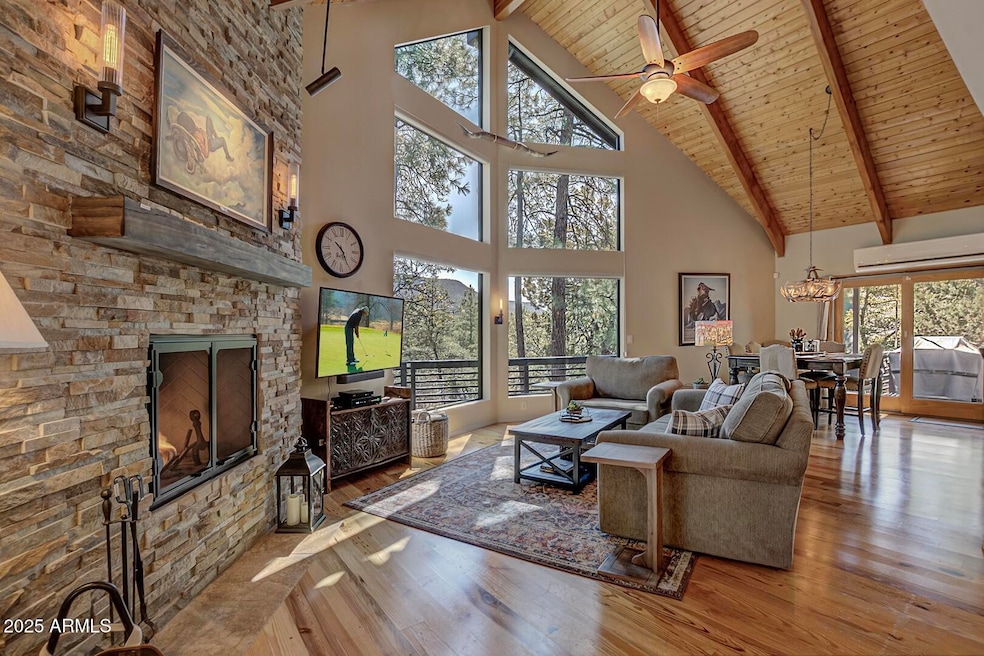
Estimated payment $4,908/month
Highlights
- Vaulted Ceiling
- Wood Flooring
- Granite Countertops
- Pine Strawberry Elementary School Rated A-
- Furnished
- Skylights
About This Home
Exquisite mountain cabin sleeps 10 located in the prestigious Portals II Gated Community. FURNISHED/ TURN KEY! Nestled within the charming hamlet of Pine and the Tonto National Forest, this exceptional cabin offers an unparallel blend of luxury, sophistication and breathtaking natural beauty. This cabin enjoys mountain views and borders the Tonto National Forest for restful peace and quiet. Designed with modern elegance, this home features high-end finishes throughout, with an open and airy floorplan that seamlessly blends indoor and outdoor living. The great room, with soaring vaulted ceilings and six brand new dual-paned cathedral windows, fills the space with natural light and frames the spectacular view. Also soak in the warmth and tranquility in front of a brand new ledgestone wood burning fireplace with mantle. Its 2700sf of livable space that sleeps 10, featuring two bedrooms and three baths, all with double vanities (and a soaking tub in one). The finished basement suite is complete with a new bathroom, four transom windows that welcome in natural lighting, and luxury vinyl plank flooring throughout. The chalet-styled home also features a spacious loft that is perfect for additional sleeping, office setup, or a kids play area. The chef's kitchen boasts a 48" Sub-Zero Refrigerator, double Dacor ovens, an Asko dishwasher and ample granite countertops throughout. Newly installed undermount lights accentuate the warmth and ambiance. This spacious beauty also features a brand new finished garage that doubles as a game room, replete with indoor/outdoor carpeting, an air hocky machine, Golden Tee video arcade game, wall-mounted TV and is temperature controlled with a Pioneer mini-split inverter. The newly refurbished 1,000sf wrap-around deck includes bistro lights and a motorized awning for additional shade that welcomes family and friends into a cozy and intimate setting. Ideal for relaxing and entertaining. This exceptional property offers the perfect blend of luxury, security, tranquility and lifestyle unparalleled anywhere else in Pine. Come see for yourself!
Home Details
Home Type
- Single Family
Est. Annual Taxes
- $6,210
Year Built
- Built in 1989
Lot Details
- 0.26 Acre Lot
- Front and Back Yard Sprinklers
HOA Fees
- $46 Monthly HOA Fees
Parking
- 2 Car Garage
Home Design
- Wood Frame Construction
- Composition Roof
Interior Spaces
- 2,700 Sq Ft Home
- 2-Story Property
- Furnished
- Vaulted Ceiling
- Skylights
- Double Pane Windows
- Living Room with Fireplace
- Finished Basement
- Walk-Out Basement
- Granite Countertops
Flooring
- Wood
- Carpet
- Vinyl
Bedrooms and Bathrooms
- 2 Bedrooms
- 3 Bathrooms
Schools
- Pine Strawberry Elementary School
- Payson High School
Utilities
- Mini Split Air Conditioners
- Mini Split Heat Pump
- Propane
Community Details
- Association fees include ground maintenance, street maintenance
- Portal 2 Association, Phone Number (928) 776-4479
- Portal 2 Subdivision
Listing and Financial Details
- Tax Lot 82
- Assessor Parcel Number 301-62-035
Map
Home Values in the Area
Average Home Value in this Area
Tax History
| Year | Tax Paid | Tax Assessment Tax Assessment Total Assessment is a certain percentage of the fair market value that is determined by local assessors to be the total taxable value of land and additions on the property. | Land | Improvement |
|---|---|---|---|---|
| 2025 | $3,395 | -- | -- | -- |
| 2024 | $3,395 | $74,221 | $4,494 | $69,727 |
| 2023 | $3,395 | $26,879 | $4,032 | $22,847 |
| 2022 | $3,201 | $21,776 | $2,835 | $18,941 |
| 2021 | $3,404 | $21,776 | $2,835 | $18,941 |
| 2020 | $3,221 | $0 | $0 | $0 |
| 2019 | $3,154 | $0 | $0 | $0 |
| 2018 | $3,047 | $0 | $0 | $0 |
| 2017 | $2,965 | $0 | $0 | $0 |
| 2016 | $2,973 | $0 | $0 | $0 |
| 2015 | $2,735 | $0 | $0 | $0 |
Property History
| Date | Event | Price | Change | Sq Ft Price |
|---|---|---|---|---|
| 08/18/2025 08/18/25 | Pending | -- | -- | -- |
| 08/07/2025 08/07/25 | Price Changed | $799,000 | -6.0% | $296 / Sq Ft |
| 04/18/2025 04/18/25 | For Sale | $849,900 | -- | $315 / Sq Ft |
Purchase History
| Date | Type | Sale Price | Title Company |
|---|---|---|---|
| Warranty Deed | $420,000 | Pioneer Title Agency | |
| Warranty Deed | -- | None Available | |
| Warranty Deed | $245,000 | Pioneer Title Agency | |
| Cash Sale Deed | $257,000 | Pioneer Title Agency |
Mortgage History
| Date | Status | Loan Amount | Loan Type |
|---|---|---|---|
| Open | $373,500 | New Conventional | |
| Previous Owner | $120,000 | No Value Available | |
| Previous Owner | $6,000,000 | Credit Line Revolving |
Similar Homes in Pine, AZ
Source: Arizona Regional Multiple Listing Service (ARMLS)
MLS Number: 6853828
APN: 301-62-035
- 4567 Juniper Ln
- 6181 Pinon Loop
- 6181 W Pinon Loop
- 4573 N Portal Dr
- 4658 N Canyon Vista
- 6143 W Hidden Pines Loop
- 4511 N Ponderosa Dr
- 4756 N Rim Vista Dr
- 6168 W Hidden Pines Loop
- 6124 W Hidden Pines Loop
- 4440 N Pine Creek Canyon Rd
- 6442 W Ruin Hill Loop
- 6207 Hidden Pines Loop
- 4882 N Saddle Way
- 165 N Portal Dr
- 79 W Ruin Hill Loop Unit 79
- Tract D W Ruin Hill Loop






