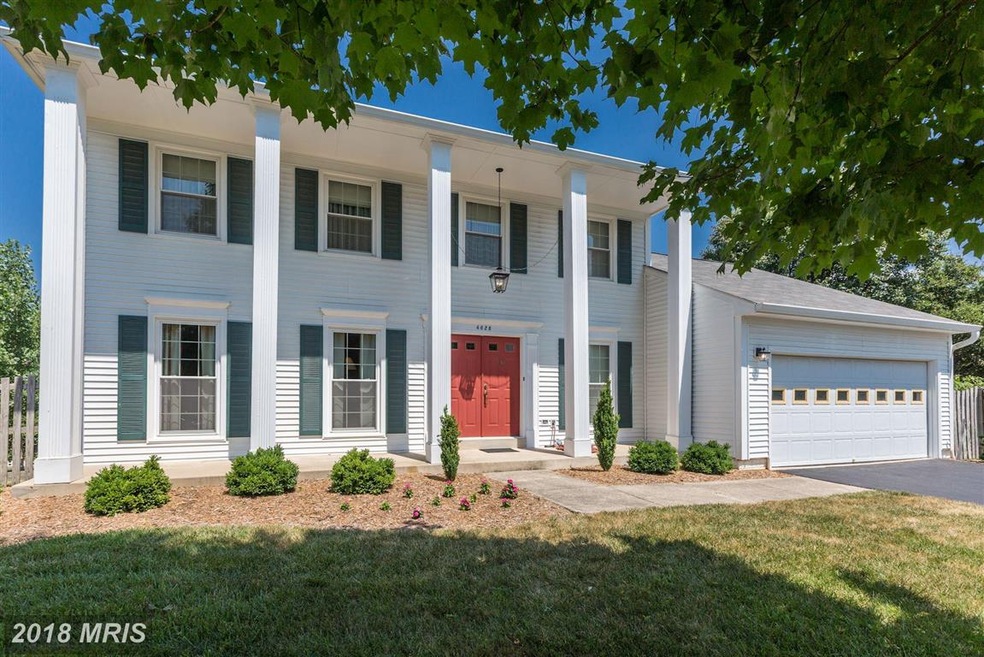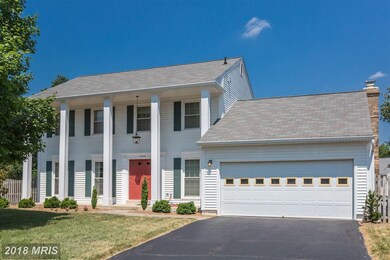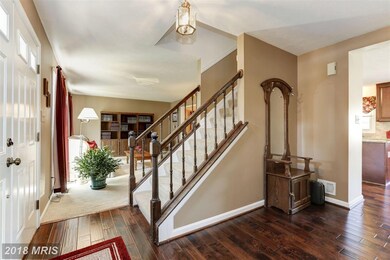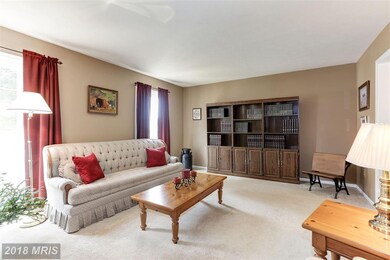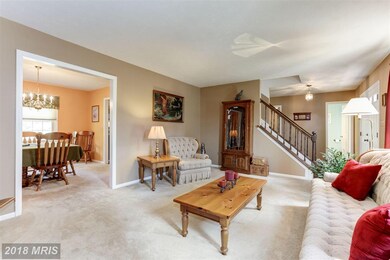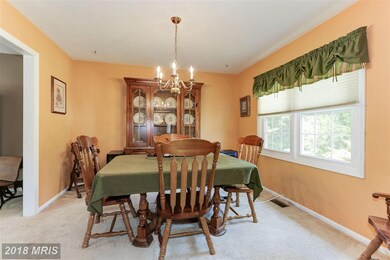
4628 Sand Rock Ln Chantilly, VA 20151
Highlights
- Colonial Architecture
- Deck
- Wood Flooring
- Poplar Tree Elementary Rated A
- Traditional Floor Plan
- 4-minute walk to Poplar Tree Playground
About This Home
As of June 2025Spacious Single Family in Poplar Tree Estates W/ 2-Car Garage. Remodeled Kitchen W/ All New Appliances. HW in Foyer, Hall and Kitchen, Carpet in LR, FM & DR. Wood Stove and SGD to Deck in FM. ML Laundry. Remodeled Powder Room. MB w/ Remodeled Master Bath and Newer Carpet. 3 Addl Beds on UL W/ FB in Hall. LL is Unfinished. Large Yard W/ Newer Fence - Front is Landscaped. Cul De Sac Street.
Last Agent to Sell the Property
Long & Foster Real Estate, Inc. License #0225070866 Listed on: 07/19/2018

Home Details
Home Type
- Single Family
Est. Annual Taxes
- $6,401
Year Built
- Built in 1983
Lot Details
- 0.29 Acre Lot
- Back Yard Fenced
- Property is in very good condition
- Property is zoned 302
HOA Fees
- $33 Monthly HOA Fees
Parking
- 2 Car Attached Garage
- Garage Door Opener
Home Design
- Colonial Architecture
- Asphalt Roof
- Vinyl Siding
Interior Spaces
- 2,096 Sq Ft Home
- Property has 3 Levels
- Traditional Floor Plan
- 1 Fireplace
- Window Treatments
- Family Room Off Kitchen
- Living Room
- Dining Room
- Wood Flooring
Kitchen
- Breakfast Area or Nook
- Electric Oven or Range
- Stove
- Microwave
- Dishwasher
- Upgraded Countertops
- Disposal
Bedrooms and Bathrooms
- 4 Bedrooms
- En-Suite Primary Bedroom
- En-Suite Bathroom
- 2.5 Bathrooms
Laundry
- Dryer
- Washer
Unfinished Basement
- Connecting Stairway
- Rough-In Basement Bathroom
Outdoor Features
- Deck
Utilities
- Central Air
- Heat Pump System
- Vented Exhaust Fan
- Electric Water Heater
- Fiber Optics Available
Listing and Financial Details
- Tax Lot 498
- Assessor Parcel Number 45-3-3- -498
Community Details
Overview
- Poplar Tree Estates Subdivision, Jefferson Floorplan
- Poplar Tree Homeowners Associa Community
- The community has rules related to alterations or architectural changes, commercial vehicles not allowed, no recreational vehicles, boats or trailers
Amenities
- Recreation Room
Recreation
- Tennis Courts
- Community Playground
- Community Pool
- Jogging Path
Ownership History
Purchase Details
Home Financials for this Owner
Home Financials are based on the most recent Mortgage that was taken out on this home.Purchase Details
Home Financials for this Owner
Home Financials are based on the most recent Mortgage that was taken out on this home.Purchase Details
Similar Homes in the area
Home Values in the Area
Average Home Value in this Area
Purchase History
| Date | Type | Sale Price | Title Company |
|---|---|---|---|
| Deed | $910,000 | First American Title | |
| Deed | $910,000 | First American Title | |
| Deed | $610,000 | First American Title Ins Co | |
| Deed | $210,000 | -- |
Mortgage History
| Date | Status | Loan Amount | Loan Type |
|---|---|---|---|
| Open | $300,000 | New Conventional | |
| Closed | $300,000 | New Conventional | |
| Previous Owner | $460,000 | New Conventional | |
| Previous Owner | $130,000 | New Conventional | |
| Previous Owner | $20,000 | Credit Line Revolving |
Property History
| Date | Event | Price | Change | Sq Ft Price |
|---|---|---|---|---|
| 06/13/2025 06/13/25 | Sold | $910,000 | +1.2% | $432 / Sq Ft |
| 05/27/2025 05/27/25 | Pending | -- | -- | -- |
| 05/14/2025 05/14/25 | Price Changed | $899,000 | -4.4% | $426 / Sq Ft |
| 05/08/2025 05/08/25 | For Sale | $940,000 | +54.1% | $446 / Sq Ft |
| 09/17/2018 09/17/18 | Sold | $610,000 | -1.6% | $291 / Sq Ft |
| 08/18/2018 08/18/18 | Pending | -- | -- | -- |
| 08/05/2018 08/05/18 | Price Changed | $619,900 | -1.6% | $296 / Sq Ft |
| 07/19/2018 07/19/18 | For Sale | $629,900 | -- | $301 / Sq Ft |
Tax History Compared to Growth
Tax History
| Year | Tax Paid | Tax Assessment Tax Assessment Total Assessment is a certain percentage of the fair market value that is determined by local assessors to be the total taxable value of land and additions on the property. | Land | Improvement |
|---|---|---|---|---|
| 2024 | $9,533 | $822,850 | $301,000 | $521,850 |
| 2023 | $9,286 | $822,850 | $301,000 | $521,850 |
| 2022 | $8,156 | $713,250 | $281,000 | $432,250 |
| 2021 | $7,296 | $621,690 | $251,000 | $370,690 |
| 2020 | $7,200 | $608,330 | $251,000 | $357,330 |
| 2019 | $7,019 | $593,040 | $246,000 | $347,040 |
| 2018 | $6,643 | $577,690 | $246,000 | $331,690 |
| 2017 | $6,401 | $551,320 | $236,000 | $315,320 |
| 2016 | $6,387 | $551,320 | $236,000 | $315,320 |
| 2015 | $5,807 | $520,360 | $226,000 | $294,360 |
| 2014 | $5,622 | $504,890 | $221,000 | $283,890 |
Agents Affiliated with this Home
-

Seller's Agent in 2025
Heran Choi
Compass
(571) 477-0375
24 Total Sales
-

Seller Co-Listing Agent in 2025
Sue Smith
Compass
(703) 928-7860
212 Total Sales
-

Buyer's Agent in 2025
Kevin LaRue
Century 21 Redwood Realty
(703) 217-6665
178 Total Sales
-

Seller's Agent in 2018
Cristina Dougherty
Long & Foster
(703) 969-0471
138 Total Sales
Map
Source: Bright MLS
MLS Number: 1002056136
APN: 0453-03-0498
- 13222 Goose Pond Ln
- 4306 Mystic Way
- 4632 Star Flower Dr
- 13301 Point Pleasant Dr
- 4914 Edge Rock Dr
- 13430 Black Gum Ct
- 4405 Fair Stone Dr Unit 201
- 4221 Peekskill Ln
- 13222 Parson Ln
- 13036 Maple View Ln
- 4831 Cross Meadow Place
- 13081 Autumn Woods Way Unit 203
- 4605 Hummingbird Ln Unit 104
- 4675 Red Admiral Way Unit 149
- 13560 Northbourne Dr
- 4965 Longmire Way
- 13129 Pennerview Ln
- 13567 Northbourne Dr
- 13893 Walney Park Dr
- 13357 Connor Dr Unit F
