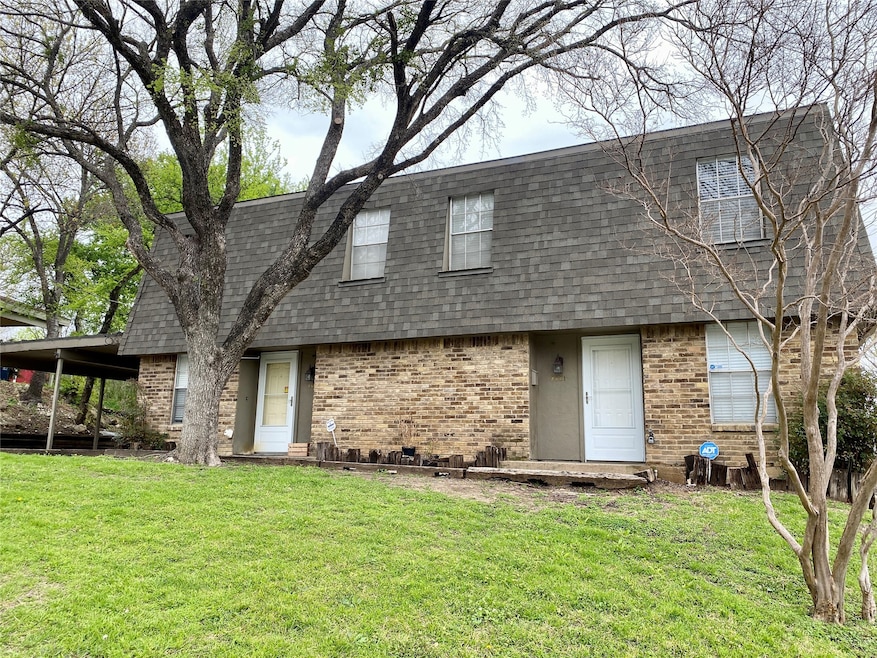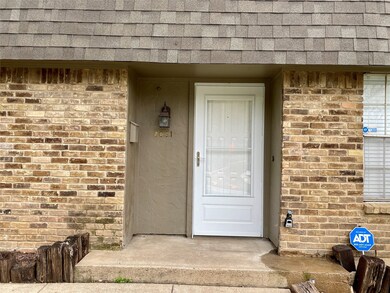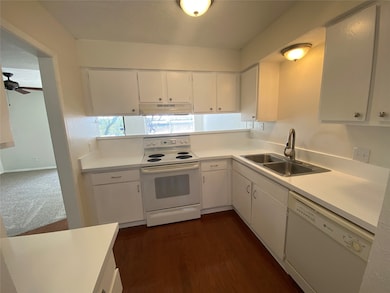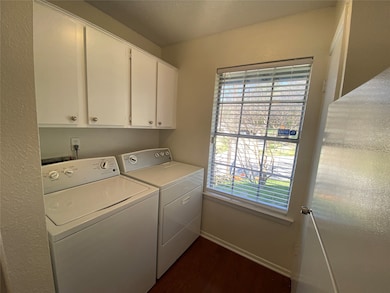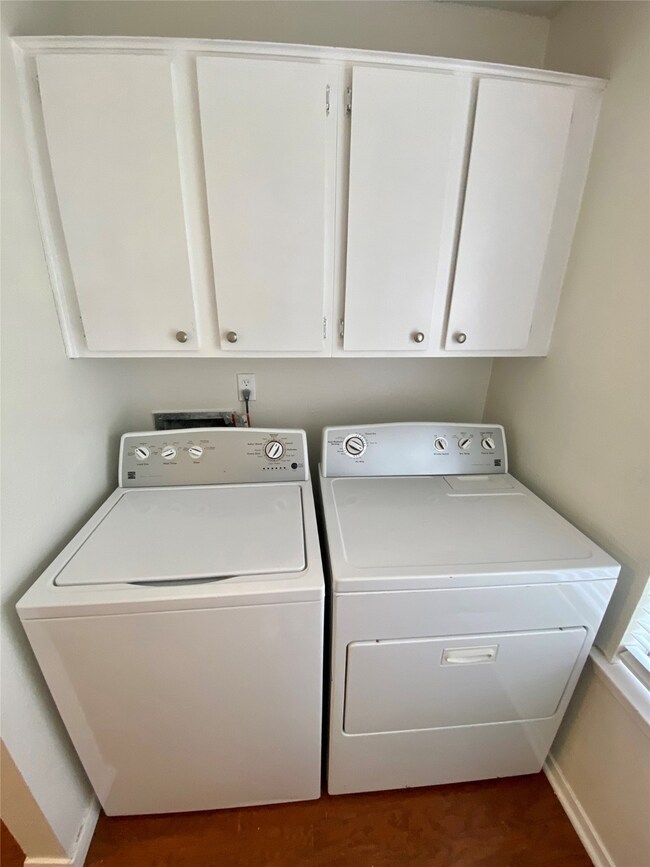4629 Driskell Blvd Unit 4631 Fort Worth, TX 76107
Como NeighborhoodHighlights
- Eat-In Kitchen
- Double Vanity
- 2 Attached Carport Spaces
- Tandem Parking
- Walk-In Closet
- Central Heating and Cooling System
About This Home
Looking for a comfortable and conveniently located duplex in Fort Worth? Look no further! This charming two-story duplex unit features 2 bedrooms and 1.5 bathrooms. Plus, enjoy the privacy of your own fenced-in backyard, perfect for relaxing or entertaining. Located in the heart of Fort Worth, this duplex is just minutes from shopping, dining, and entertainment options. Unit includes refrigerator, electric stove, dishwasher and in unit washer and dryer. Both bedrooms have walk in closets and are located on the 2nd floor along with a full bath. Brand new carpet throughout. Half bath located on the first floor with kitchen and living area. Each unit is 1107 sq ft, full building is 2214 sq ft. Covered carport with assigned 2 car tandem stall. Owner pays water, trash, and yard maintenance. Don't miss out on this fantastic rental opportunity!
Townhouse Details
Home Type
- Townhome
Year Built
- Built in 1978
Lot Details
- 4,443 Sq Ft Lot
- Back Yard
Home Design
- Duplex
- Attached Home
- Brick Exterior Construction
- Slab Foundation
- Shingle Roof
- Mixed Roof Materials
- Asphalt Roof
Interior Spaces
- 1,107 Sq Ft Home
- 2-Story Property
- Ceiling Fan
Kitchen
- Eat-In Kitchen
- Electric Oven
- Electric Range
- Dishwasher
- Disposal
Flooring
- Carpet
- Laminate
Bedrooms and Bathrooms
- 2 Bedrooms
- Walk-In Closet
- Double Vanity
Laundry
- Dryer
- Washer
Home Security
Parking
- 2 Attached Carport Spaces
- Tandem Parking
- Assigned Parking
Schools
- Southhimou Elementary School
- Arlngtnhts High School
Utilities
- Central Heating and Cooling System
- Electric Water Heater
- Cable TV Available
Listing and Financial Details
- Residential Lease
- Property Available on 4/30/25
- Tenant pays for electricity, insurance
- 12 Month Lease Term
- Legal Lot and Block B / 11
- Assessor Parcel Number 03049302
Community Details
Overview
- Sunset Heights South Add Subdivision
Pet Policy
- Limit on the number of pets
- Pet Size Limit
- Pet Deposit $200
- Dogs and Cats Allowed
- Breed Restrictions
Security
- Carbon Monoxide Detectors
- Fire and Smoke Detector
Map
Source: North Texas Real Estate Information Systems (NTREIS)
MLS Number: 20892414
- 4713 Driskell Blvd
- 4021 Kenley St
- 4721 Driskell Blvd
- 3916 Kenley St
- 4500 Valentine St
- 3912 Eldridge St
- 4512 Fletcher Ave
- 3616 Ashland Ave
- 3709 Ashland Ave
- 4921 Bonnell Ave
- 4363 Lisbon St
- 4367 Alamo Ave
- 5025 Farnsworth Ave
- 4316 Neville St
- 4312 Neville St
- 5117 Libbey Ave
- 4529 Geddes Ave
- 4312 Diaz Ave
- 5124 Kilpatrick Ave
- 4232 Lisbon St
