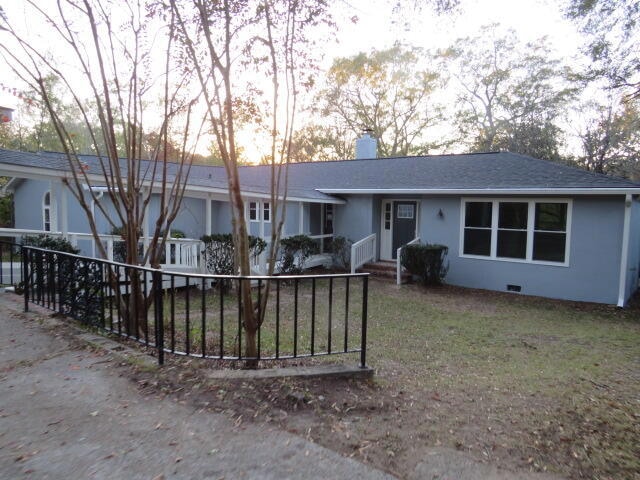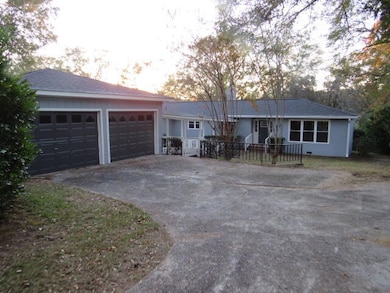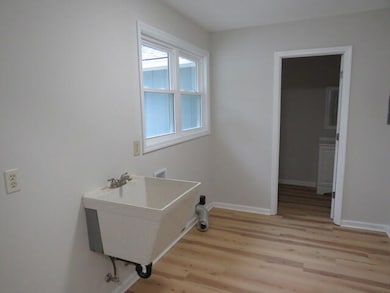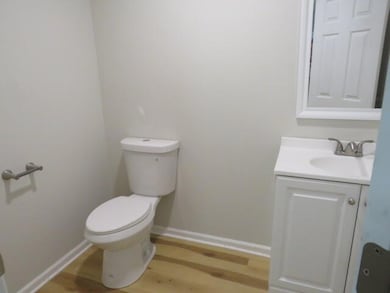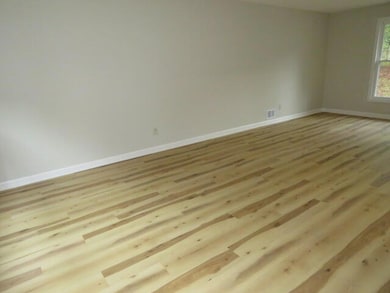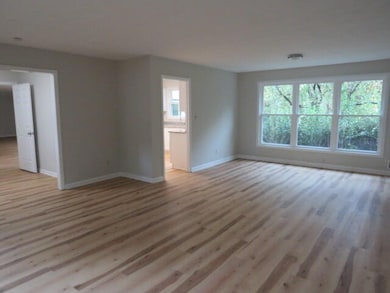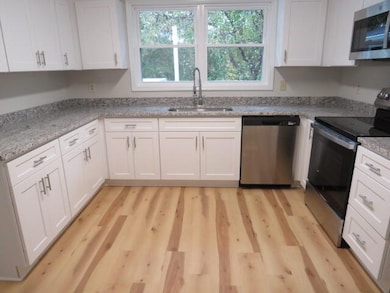Estimated payment $2,961/month
Highlights
- Waterfront
- 0.86 Acre Lot
- Newly Painted Property
- Riverside Elementary School Rated A
- Deck
- Ranch Style House
About This Home
Welcome to lakefront living at its finest! Nestled on the serene shores of Silver Lake, this charming remodeled 3-bedroom, 2.5-bathroom home is a true retreat from the everyday. Step inside to discover an expansive living room with new LVP flooring anchored by a cozy wood-burning fireplace--perfect for relaxing evenings--and a spacious dining area ideal for gatherings. Beautiful kitchen with new cabinets, appliances and granite counter tops. The family room offers panoramic lake views, making it the perfect space for a home office, art studio, or tranquil reading nook. Also features new HVAC, roof, windows and carpet in bedrooms. Enjoy morning coffee or evening sunsets on the back deck, overlooking the water. A circular driveway provides easy access and curb appeal, while the separate workshop is ready for your hobbies or extra storage. Whether you're casting a line from your backyard or entertaining family and friends, this home is the perfect blend of comfort and nature. All of this, just minutes from local schools, shopping, dining, and Lady A Park. Don't miss the chance to own your own piece of paradise--schedule your private tour today!
Home Details
Home Type
- Single Family
Est. Annual Taxes
- $3,906
Year Built
- Built in 1975 | Remodeled
Lot Details
- 0.86 Acre Lot
- Waterfront
Home Design
- Ranch Style House
- Newly Painted Property
- Composition Roof
- Stucco
Interior Spaces
- 3,238 Sq Ft Home
- Family Room with Fireplace
- Living Room
- Dining Room
- Crawl Space
- Pull Down Stairs to Attic
- Fire and Smoke Detector
Kitchen
- Electric Range
- Built-In Microwave
- Dishwasher
- Utility Sink
Flooring
- Carpet
- Luxury Vinyl Tile
Bedrooms and Bathrooms
- 3 Bedrooms
- Walk-In Closet
Laundry
- Laundry Room
- Washer and Electric Dryer Hookup
Parking
- Garage
- Circular Driveway
Outdoor Features
- Deck
- Separate Outdoor Workshop
Schools
- Riverside Elementary And Middle School
- Greenbrier High School
Utilities
- Central Air
- Heat Pump System
Community Details
- No Home Owners Association
- Silver Lake Subdivision
Listing and Financial Details
- Assessor Parcel Number 071b025
Map
Home Values in the Area
Average Home Value in this Area
Tax History
| Year | Tax Paid | Tax Assessment Tax Assessment Total Assessment is a certain percentage of the fair market value that is determined by local assessors to be the total taxable value of land and additions on the property. | Land | Improvement |
|---|---|---|---|---|
| 2025 | $3,906 | $163,882 | $20,531 | $143,351 |
| 2024 | $3,234 | $129,489 | $16,185 | $113,304 |
| 2023 | $3,234 | $131,740 | $16,185 | $115,555 |
| 2022 | $2,963 | $114,087 | $16,185 | $97,902 |
| 2021 | $2,910 | $107,106 | $15,270 | $91,836 |
| 2020 | $2,950 | $106,320 | $15,267 | $91,053 |
| 2019 | $2,921 | $105,256 | $15,267 | $89,989 |
| 2018 | $2,908 | $104,459 | $15,267 | $89,192 |
| 2017 | $2,869 | $102,701 | $15,267 | $87,434 |
| 2016 | $2,478 | $91,992 | $12,850 | $79,142 |
| 2015 | $2,363 | $87,566 | $12,850 | $74,716 |
| 2014 | $732 | $84,703 | $13,078 | $71,625 |
Property History
| Date | Event | Price | List to Sale | Price per Sq Ft |
|---|---|---|---|---|
| 11/14/2025 11/14/25 | For Sale | $499,900 | -- | $154 / Sq Ft |
Purchase History
| Date | Type | Sale Price | Title Company |
|---|---|---|---|
| Warranty Deed | $299,900 | -- |
Source: REALTORS® of Greater Augusta
MLS Number: 549329
APN: 071B025
- 40 Plantation Hills Dr
- 34 Plantation Hills Dr
- 768 Nuttall St
- 1 Woodbridge Cir
- 1 Wood Cir
- 702 Nuttall St
- 616 River Oaks Ln
- 4793 Silver Lake Dr
- 14 Plantation Hills Dr
- 1 Harding Ct
- 552 River Oaks Ln
- 659 River Oaks Ln
- 640 River Oaks Ln
- 4653 Washington Rd
- 642 River Oaks Ln
- 1045 Waltons Pass
- 4650 Washington Rd
- 529 River Oaks Ln
- 5033 Hardy McManus Rd
- 4346 Azalea Dr
- 1051 Waltons Ct
- 800 Sparkleberry Rd
- 2305 Sheridan Dr
- 3580 Hilltop Trail
- 4893 Somerset Dr
- 670 Wellington Dr
- 4453 Mcmanus Ct
- 115 Copper Ridge Rd
- 121 Copper Ridge Rd
- 812 Cape Cod Ct
- 109-123 Copper Ridge Rd
- 442 Flowing Creek Dr
- 408 Fernhurst Ln
- 375 Barnsley Dr
- 527 Brandermill Rd
- 540 Edgecliff Ln
- 708 Creekside Dr
- 4239 Windslow Dr
- 818 Prairie Ln
- 1065 Williamsburg Way
