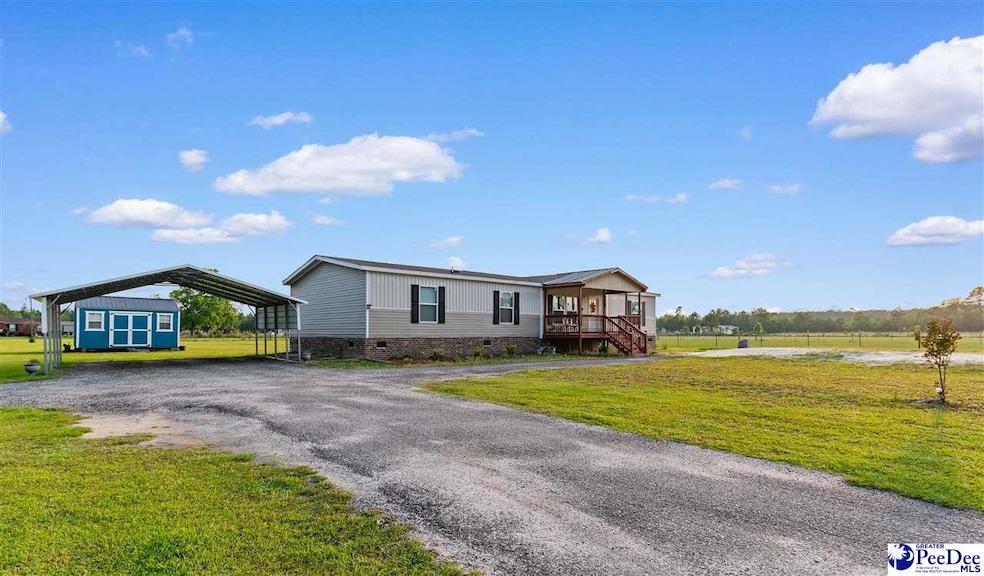
4629 Stagecoach Rd Effingham, SC 29541
Highlights
- Porch
- Kitchen Island
- Luxury Vinyl Plank Tile Flooring
- Walk-In Closet
- Outdoor Storage
- Central Heating and Cooling System
About This Home
As of July 2025Welcome Home to Comfort, Style, and Space! Step into this beautifully designed home, offering 4 spacious bedrooms and 2 full baths, perfectly crafted for both entertaining and everyday relaxation. Nestled on a generous one-acre lot, this home features: Covered front and back porches – perfect for enjoying your morning coffee or relaxing in the evenings. Two-car carport. A thriving yard complete with blueberry bushes, young pecan trees, and even the option to keep the chickens for fresh eggs and country charm! Inside, you’ll love the thoughtful layout: Open-concept floor plan with a seamless flow between the formal living room, family room, and dining area. A stylish kitchen with work island and countertop seating, butler’s prep station, and plenty of storage. Split floor plan providing added privacy for the owner’s suite, which boasts double walk-in closets, dual vanities, and a spacious en suite bath. With room to roam and a lifestyle rooted in both comfort and functionality, this property is a rare find. Don’t miss the chance to make this charming retreat your very own “Home Sweet Home!”
Last Agent to Sell the Property
Gateway Realty Group License #63422 Listed on: 05/30/2025
Property Details
Home Type
- Mobile/Manufactured
Est. Annual Taxes
- $901
Year Built
- Built in 2023
Lot Details
- 1 Acre Lot
Parking
- 2 Car Garage
- Carport
Home Design
- Architectural Shingle Roof
- Vinyl Siding
Interior Spaces
- 1,904 Sq Ft Home
- Ceiling Fan
- Insulated Windows
- Blinds
- Luxury Vinyl Plank Tile Flooring
- Crawl Space
- Washer and Dryer Hookup
Kitchen
- Range
- Dishwasher
- Kitchen Island
Bedrooms and Bathrooms
- 4 Bedrooms
- Walk-In Closet
- 2 Full Bathrooms
Outdoor Features
- Outdoor Storage
- Porch
Schools
- Savannah Grove Elementary School
- Southside Middle School
- South Florence High School
Mobile Home
Utilities
- Central Heating and Cooling System
- Septic Tank
Community Details
- County Subdivision
Listing and Financial Details
- Assessor Parcel Number 0010501168
Ownership History
Purchase Details
Purchase Details
Purchase Details
Similar Home in Effingham, SC
Home Values in the Area
Average Home Value in this Area
Purchase History
| Date | Type | Sale Price | Title Company |
|---|---|---|---|
| Quit Claim Deed | -- | None Listed On Document | |
| Quit Claim Deed | -- | None Available | |
| Deed | -- | -- |
Property History
| Date | Event | Price | Change | Sq Ft Price |
|---|---|---|---|---|
| 07/23/2025 07/23/25 | Off Market | $240,000 | -- | -- |
| 07/22/2025 07/22/25 | Sold | $235,000 | -2.1% | $123 / Sq Ft |
| 05/30/2025 05/30/25 | For Sale | $240,000 | -- | $126 / Sq Ft |
Tax History Compared to Growth
Tax History
| Year | Tax Paid | Tax Assessment Tax Assessment Total Assessment is a certain percentage of the fair market value that is determined by local assessors to be the total taxable value of land and additions on the property. | Land | Improvement |
|---|---|---|---|---|
| 2024 | $10 | $840 | $840 | $0 |
| 2023 | $10 | $840 | $840 | $0 |
| 2022 | $509 | $1,000 | $1,000 | $0 |
| 2021 | $531 | $1,500 | $0 | $0 |
| 2020 | $9 | $30 | $0 | $0 |
| 2019 | $9 | $30 | $0 | $0 |
| 2018 | $9 | $30 | $0 | $0 |
| 2017 | $9 | $30 | $0 | $0 |
| 2016 | $9 | $30 | $0 | $0 |
| 2015 | $9 | $30 | $0 | $0 |
| 2014 | -- | $0 | $0 | $0 |
Agents Affiliated with this Home
-
Samantha Murray

Seller's Agent in 2025
Samantha Murray
Gateway Realty Group
(843) 245-0140
189 Total Sales
-
Abigail Howard

Buyer's Agent in 2025
Abigail Howard
Real Broker, Llc
(803) 586-5697
101 Total Sales
Map
Source: Pee Dee REALTOR® Association
MLS Number: 20252048
APN: 00105-01-140
- 1315 Hill-Harrell Rd
- 1128 Mclaughlin Rd
- 3921 Savannah Grove Rd
- 3921 Savannah Grove Rd Unit 3
- 4088 Cherry Johnson Rd
- 3820 Brookfield Rd
- 3801 Breckingridge Creek
- 4053 Twin Church Rd
- 3582 Breckridge Cir
- 4059 Twin Church Rd
- 451 Green Acres Rd
- 3504 Southbrook Cir
- TBD Twin Church Rd
- 413 Pilchard Ct
- 3116 Brookstone Dr
- 3141 Woodside Dr
- 405 Spud Ln
- 3008 Briargate Dr
- 103.61 Acres Rucker Dr
- 2304 S Point Rd






