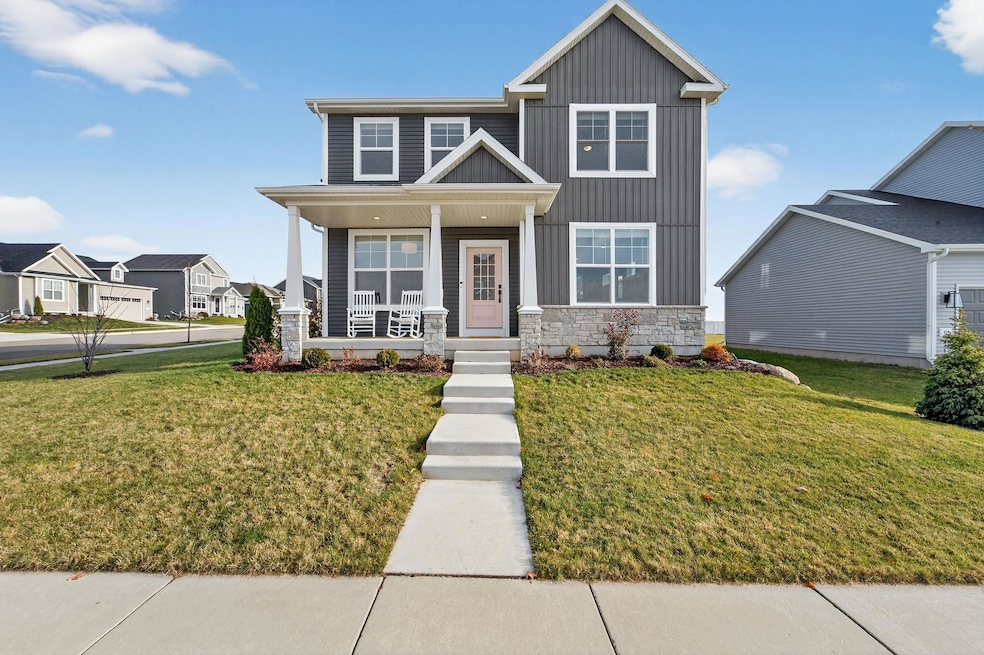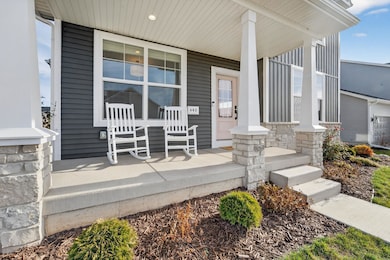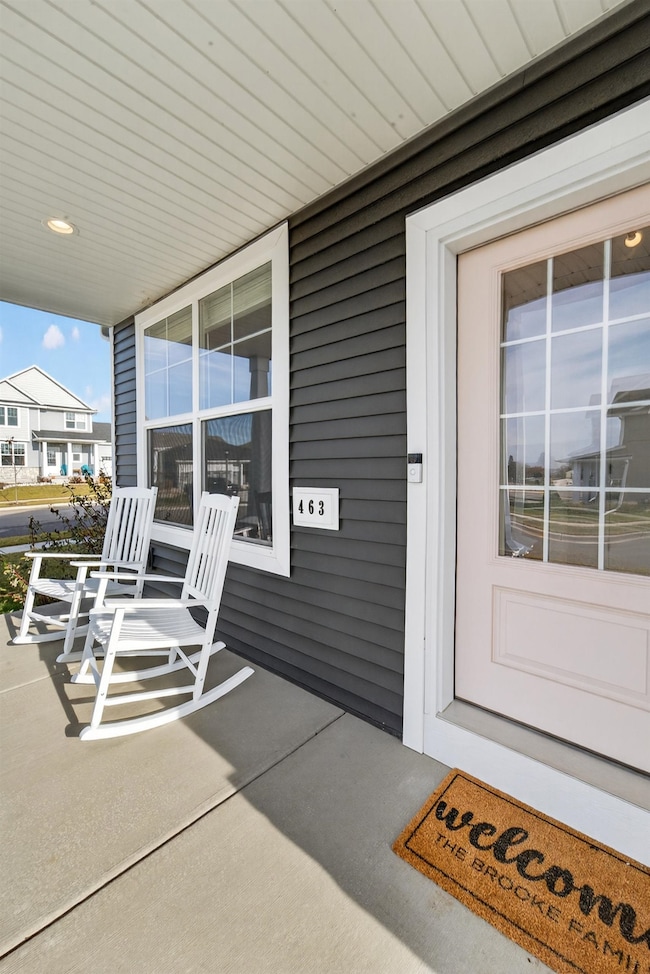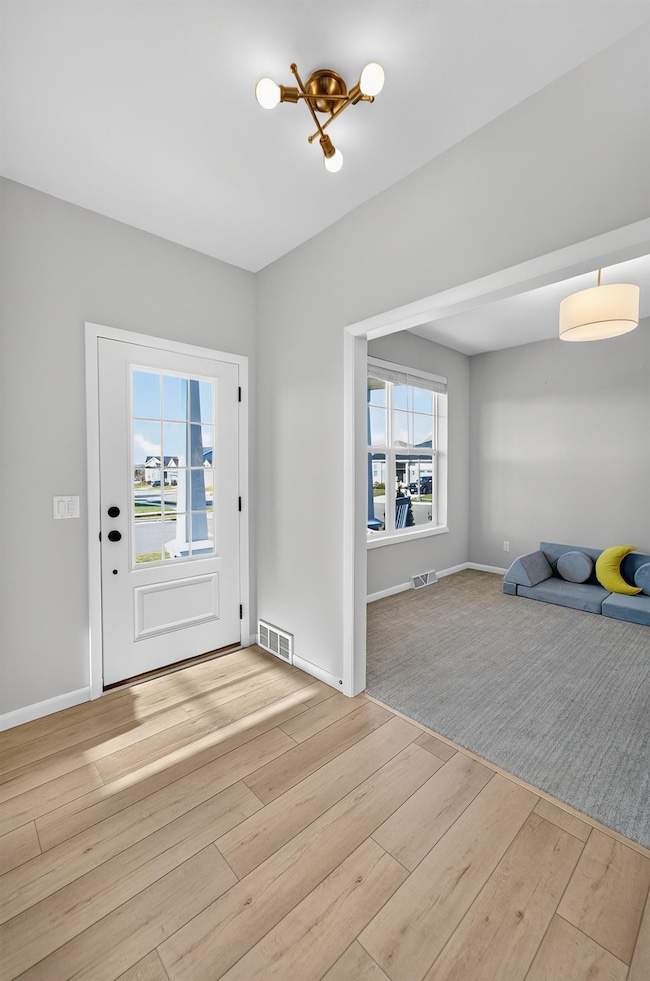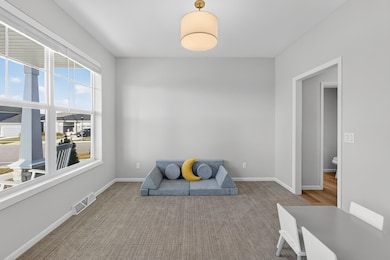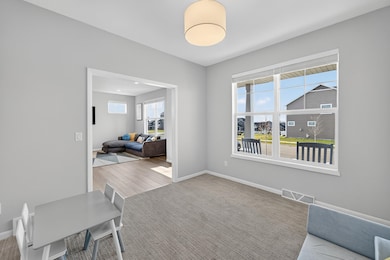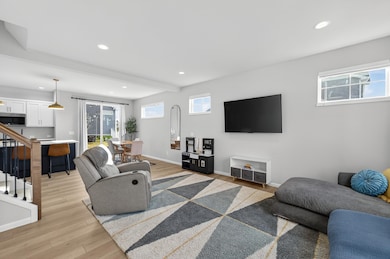463 Crusader Point Waunakee, WI 53597
Estimated payment $3,028/month
Highlights
- Open Floorplan
- National Green Building Certification (NAHB)
- Wood Flooring
- Waunakee Prairie Elementary School Rated A
- National Folk Architecture
- 3-minute walk to Water Tower Park
About This Home
ALMOST new 2-story home with upgrades galore! Check out this incredible corner lot in Waunakee's popular Heritage Hills neighborhood. Step into open-concept main level with LVP flooring, 9ft ceilings, and custom lighting. Front flex room is ideal for den/office or playroom. Kitchen is decked out with Gallery line SS apps, Quartz counters and island, soft close cabinetry, plus large walk-in-pantry. Main level laundry and mudroom for added convenience. Upstairs holds all 3 bedrooms. Primary suite boasts tray ceiling, walk-in closet, and ensuite with dbl Corian vanity and shower. Lower level is unfinished and waiting for your ideas. Egress window, 9ft ceilings, and bathroom rough in make it easy to envision more living space. Located near parks, walking paths, and many other Waunakee amenitie
Listing Agent
MHB Real Estate Brokerage Phone: 608-709-9886 License #96087-94 Listed on: 11/24/2025
Open House Schedule
-
Sunday, November 30, 202510:00 to 11:30 am11/30/2025 10:00:00 AM +00:0011/30/2025 11:30:00 AM +00:00Add to Calendar
Home Details
Home Type
- Single Family
Est. Annual Taxes
- $1,873
Year Built
- Built in 2024
Lot Details
- 7,405 Sq Ft Lot
- Corner Lot
- Property is zoned RESR2Z
HOA Fees
- $21 Monthly HOA Fees
Home Design
- National Folk Architecture
- Poured Concrete
- Vinyl Siding
- Low Volatile Organic Compounds (VOC) Products or Finishes
- Radon Mitigation System
Interior Spaces
- 1,872 Sq Ft Home
- 2-Story Property
- Open Floorplan
- Low Emissivity Windows
- Mud Room
- Great Room
- Den
- Wood Flooring
Kitchen
- Walk-In Pantry
- Oven or Range
- Microwave
- Freezer
- Dishwasher
- Kitchen Island
- Disposal
Bedrooms and Bathrooms
- 3 Bedrooms
- Walk-In Closet
- Primary Bathroom is a Full Bathroom
- Bathtub
- Walk-in Shower
Laundry
- Laundry Room
- Dryer
- Washer
Basement
- Basement Fills Entire Space Under The House
- Basement Ceilings are 8 Feet High
- Sump Pump
- Stubbed For A Bathroom
Parking
- 2 Car Attached Garage
- Electric Vehicle Home Charger
- Garage Door Opener
Eco-Friendly Details
- National Green Building Certification (NAHB)
- Air Cleaner
Schools
- Prairie Elementary School
- Waunakee Middle School
- Waunakee High School
Utilities
- Forced Air Cooling System
- Water Softener
- Cable TV Available
Additional Features
- Smart Technology
- Patio
Community Details
- Heritage Hills Subdivision
Map
Home Values in the Area
Average Home Value in this Area
Tax History
| Year | Tax Paid | Tax Assessment Tax Assessment Total Assessment is a certain percentage of the fair market value that is determined by local assessors to be the total taxable value of land and additions on the property. | Land | Improvement |
|---|---|---|---|---|
| 2024 | $1,873 | $110,000 | $110,000 | -- |
Property History
| Date | Event | Price | List to Sale | Price per Sq Ft | Prior Sale |
|---|---|---|---|---|---|
| 11/24/2025 11/24/25 | For Sale | $539,900 | +5.0% | $288 / Sq Ft | |
| 07/18/2024 07/18/24 | Sold | $514,022 | 0.0% | $275 / Sq Ft | View Prior Sale |
| 02/21/2024 02/21/24 | Pending | -- | -- | -- | |
| 02/21/2024 02/21/24 | For Sale | $514,022 | -- | $275 / Sq Ft |
Purchase History
| Date | Type | Sale Price | Title Company |
|---|---|---|---|
| Warranty Deed | $514,100 | None Listed On Document |
Mortgage History
| Date | Status | Loan Amount | Loan Type |
|---|---|---|---|
| Open | $494,272 | New Conventional | |
| Closed | $494,272 | New Conventional |
Source: South Central Wisconsin Multiple Listing Service
MLS Number: 2013004
APN: 0809-054-0466-1
- 518 Fox Den Dr
- 436 Crusader Point
- 520 Fox Den Dr
- The Hendrix Plan at Heritage Hills
- The Aldo Twin Home (Tuck-Under Garage) Plan at Heritage Hills
- The Harlow Plan at Heritage Hills
- The Julian Twin Home Plan at Heritage Hills
- The Olivia Twin Home Plan at Heritage Hills
- The Archer Twin Home Plan at Heritage Hills
- The Adler Twin Home Plan at Heritage Hills
- The Tribeca Plan at Heritage Hills
- The Margot Plan at Heritage Hills
- The Piper Twin Home Plan at Heritage Hills
- The Morris Plan at Heritage Hills
- The Astoria Plan at Heritage Hills
- The Bryant I 2 Car Plan at Heritage Hills
- The Weston Plan at Heritage Hills
- The Gramercy Plan at Heritage Hills
- The Caroline Plan at Heritage Hills
- The Tribeca Twin Home Plan at Heritage Hills
- 621 Hillcrest Dr
- 621 Hillcrest Dr
- 110 Breunig Blvd
- 301 E Main St
- 203 E Main St
- 205 Kearney Way Unit 201 - 202
- 210 Omalley St
- 206-208 Sunset Ln
- 607 Reeve Dr
- 2621 Dublin Way
- 1055 Simon Crestway
- 1101 Connery Cove
- 5564 River Rd
- 5564 River Rd
- 4958 Innovation Dr
- 6820-6850 Redspire Ln
- 230 North St
- 6668 Fairway Cir
- 57 Northridge Terrace
- 6512 Lake Rd
