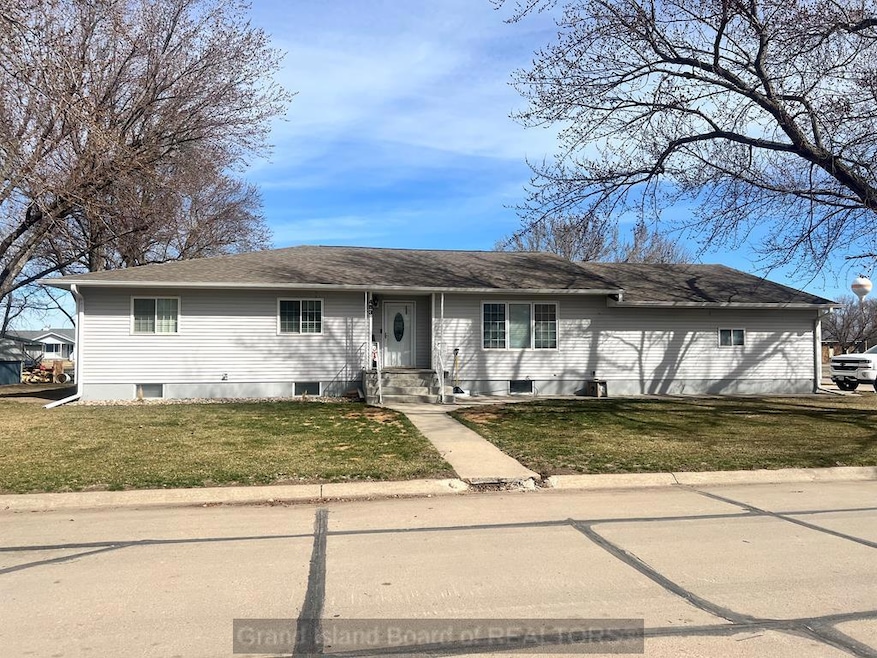463 G St Hampton, NE 68843
Estimated payment $1,871/month
Highlights
- Deck
- Ranch Style House
- Eat-In Kitchen
- Hampton High School Rated 9+
- 2 Car Attached Garage
- Walk-In Closet
About This Home
This home offers cozy yet spacious atmosphere. The main floor living room is perfect for relaxing or entertaining, while the eat-in kitchen is ideal for gathering around meals. Down the hall you will find a full bathroom, the primary bedroom with an additional bathroom and two more bedrooms. Make your way down the stairs to find a large family room, two additional rooms including one with a walk in closet and a bathroom. The oversized two-car garage ensures ample storage for vehicles, tools, and more. Nestled in a small, friendly community, this home is just a short walk from the local school, making it a convenient choice for families. Don't miss out on this fantastic opportunity—schedule a showing today!
Home Details
Home Type
- Single Family
Est. Annual Taxes
- $2,720
Year Built
- Built in 1978
Lot Details
- 0.5 Acre Lot
- Landscaped
- Sprinklers on Timer
Parking
- 2 Car Attached Garage
- Garage Door Opener
Home Design
- Ranch Style House
- Frame Construction
- Asphalt Roof
Interior Spaces
- 1,898 Sq Ft Home
- Window Treatments
- Sliding Doors
- Combination Kitchen and Dining Room
- Carpet
- Laundry on main level
- Finished Basement
Kitchen
- Eat-In Kitchen
- Microwave
- Dishwasher
Bedrooms and Bathrooms
- 5 Bedrooms | 3 Main Level Bedrooms
- Walk-In Closet
Home Security
- Home Security System
- Fire and Smoke Detector
Outdoor Features
- Deck
- Shed
Schools
- Hampton Elementary And Middle School
- Hampton High School
Utilities
- Forced Air Heating System
- Natural Gas Connected
- Electric Water Heater
Community Details
- J Cox's Third Add Subdivision
Map
Tax History
| Year | Tax Paid | Tax Assessment Tax Assessment Total Assessment is a certain percentage of the fair market value that is determined by local assessors to be the total taxable value of land and additions on the property. | Land | Improvement |
|---|---|---|---|---|
| 2025 | $2,720 | $294,800 | $19,580 | $275,220 |
| 2024 | $2,720 | $256,345 | $17,025 | $239,320 |
| 2023 | $3,770 | $256,345 | $17,025 | $239,320 |
| 2022 | $2,691 | $172,465 | $17,025 | $155,440 |
| 2021 | $2,709 | $172,465 | $17,025 | $155,440 |
| 2020 | $2,473 | $159,325 | $17,025 | $142,300 |
| 2019 | $2,426 | $159,325 | $17,025 | $142,300 |
| 2018 | $2,273 | $150,810 | $8,510 | $142,300 |
| 2017 | $2,229 | $150,810 | $8,510 | $142,300 |
| 2016 | $2,120 | $150,810 | $8,510 | $142,300 |
| 2010 | $2,762 | $143,295 | $0 | $0 |
Property History
| Date | Event | Price | List to Sale | Price per Sq Ft |
|---|---|---|---|---|
| 04/28/2025 04/28/25 | Pending | -- | -- | -- |
| 04/22/2025 04/22/25 | For Sale | $309,900 | 0.0% | $163 / Sq Ft |
| 03/30/2025 03/30/25 | Pending | -- | -- | -- |
| 03/07/2025 03/07/25 | Price Changed | $309,900 | -1.6% | $163 / Sq Ft |
| 02/19/2025 02/19/25 | For Sale | $315,000 | -- | $166 / Sq Ft |
Purchase History
| Date | Type | Sale Price | Title Company |
|---|---|---|---|
| Warranty Deed | $295,000 | York County Title | |
| Warranty Deed | $279,000 | None Listed On Document | |
| Joint Tenancy Deed | -- | -- | |
| Warranty Deed | $142,000 | -- |
Mortgage History
| Date | Status | Loan Amount | Loan Type |
|---|---|---|---|
| Open | $167,887 | FHA | |
| Previous Owner | $269,000 | VA | |
| Previous Owner | $132,500 | New Conventional | |
| Previous Owner | $142,000 | No Value Available |
Source: Grand Island Board of REALTORS®
MLS Number: 20250160
APN: 0410064890
- 937 N 3rd St
- 525 2nd St
- Lot 13 B St
- Lot 14 B St
- Lot 15 B St
- B Lot 12
- Lot 7 Wall Circle Dr
- Lot 8 Wall Circle Dr
- Lot 9 Wall Circle Dr
- LOT 5 Wall Circle Dr
- LOT 10 Wall Circle Dr
- Lot 4 Wall Circle Dr
- Lot 3 Wall Circle Dr
- LOT 2 Wall Circle Dr
- 2002 Tipperary Rd
- 2030 Greenway Dr
- 711 20th St
- 2308 Beechwood Dr Unit 6
- 2220 Beechwood Dr Unit 4
- 2213 Beechwood Dr Unit 11







