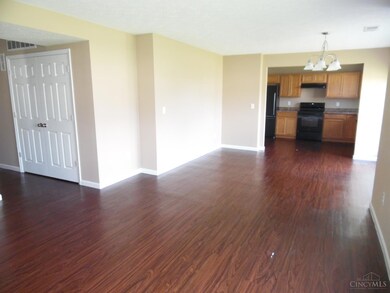
$264,900
- 4 Beds
- 2 Baths
- 2,368 Sq Ft
- 428 Peyton Dr
- Trenton, OH
Welcome home to this spacious 4-bedroom, 2-bathroom ranch that blends comfort + function! The eat-in kitchen features warm wood floors and stylish butcher block countertops. Enjoy the convenience of a first-floor laundry room and retreat to the finished basement, complete with an egress window, dry bar, and a second refrigeratorideal for entertaining or extra living space. Step outside to a fully
Lindsay Spears RE/MAX Incompass






