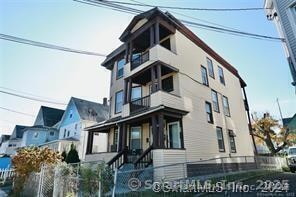463 Logan St Unit 3 Bridgeport, CT 06607
East End NeighborhoodAbout This Home
This is a 3rd floor 2 bedroom apartment conveniently located in the South-End of Bridgeport. It consists of four rooms, two bedrooms, one Eat-In Kitchen, one living-room and one full bathroom. The following appliances are included: stove and refrigerator. It is close to down town Bridgeport train station. Easy access to public transportation. A few minutes away from 1-95 North/South, route 8 North and Merritt Parkway North/South. Bridgeport Bass Pro Shops is right in the corner.
Listing Agent
HJL Realty, LLC Brokerage Phone: (203) 414-1013 License #REB.0790314 Listed on: 05/03/2025
Home Details
Home Type
- Single Family
Year Built
- Built in 1916
Lot Details
- 2,178 Sq Ft Lot
- Level Lot
Home Design
- 596 Sq Ft Home
- Split Level Home
Kitchen
- Oven or Range
Bedrooms and Bathrooms
- 2 Bedrooms
- 1 Full Bathroom
Utilities
- Window Unit Cooling System
- Heating System Uses Natural Gas
Community Details
- No Pets Allowed
Map
Source: SmartMLS
MLS Number: 24092931
- 1034 Connecticut Ave
- 785 Connecticut Ave Unit 2
- 1440 Stratford Ave
- 610 Wilmot Ave Unit 4
- 591 Wilmot Ave Unit 3
- 566 Wilmot Ave Unit 4
- 819 Connecticut Ave Unit 6
- 363 Carroll Ave Unit 365
- 408 Union Ave
- 68 Edwin St Unit 70
- 221 Bunnell St
- 49 Bunnell St Unit 51
- 320 Union Ave
- 228 Holly St Unit 230
- 54 6th St
- 247 6th St
- 106 Elizabeth St
- 643 Newfield Ave Unit 645
- 180 Holly St
- 40 5th St
- 463 Logan St Unit 3
- 481 Hollister Ave Unit 483
- 287 Davenport St Unit 2
- 532 Carroll Ave Unit 2
- 565 Carroll Ave Unit 2
- 1406 Stratford Ave Unit 1410 Stratford unit
- 1408 Stratford Ave Unit 3rd
- 1755 Stratford Ave
- 442 Carroll Ave Unit 2
- 142 Cowles St Unit 144
- 1322 Stratford Ave Unit 1
- 1322 Stratford Ave Unit 6
- 217 Hollister Ave Unit b5
- 1841-1853 Stratford Ave
- 10 Beatrice St Unit 3
- 196 Wilmot Ave
- 1873 Stratford Ave Unit 14
- 324 Union Ave
- 259 6th St Unit 2
- 597 Newfield Ave Unit 2

