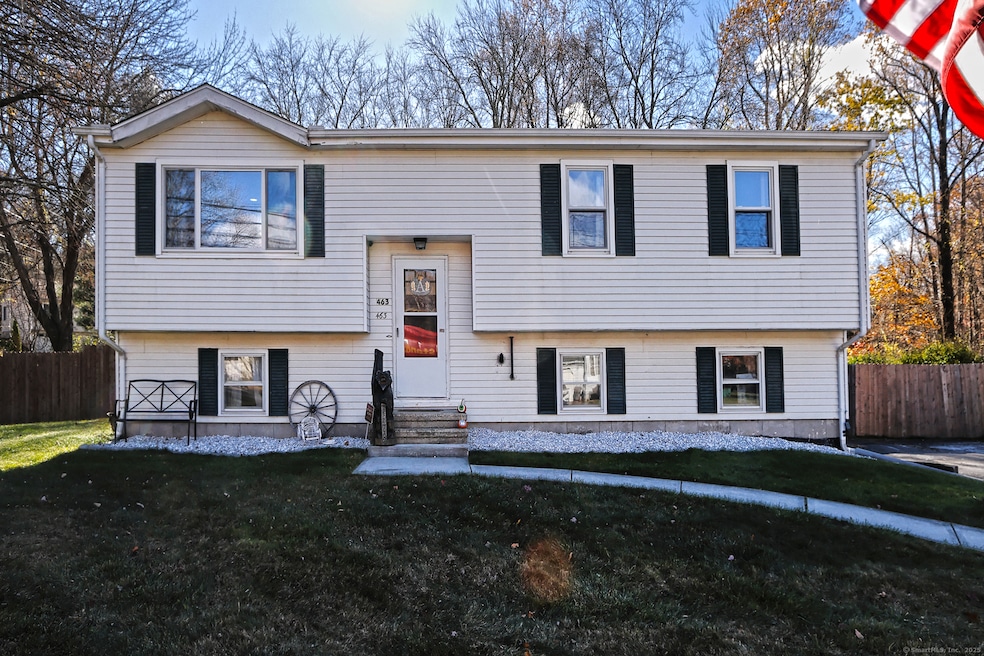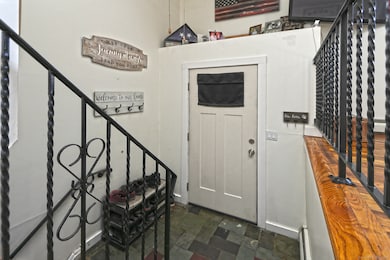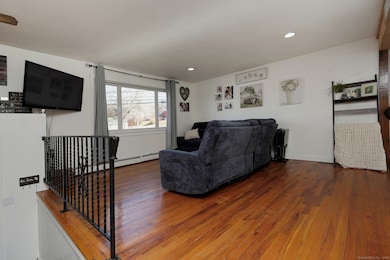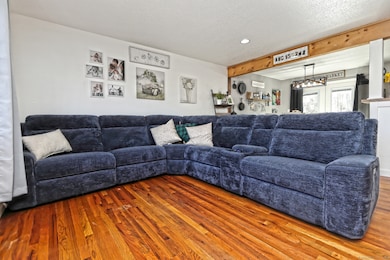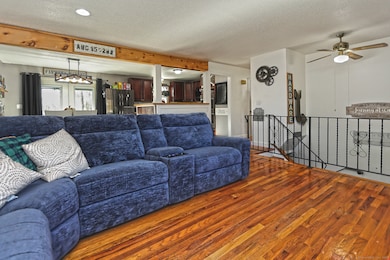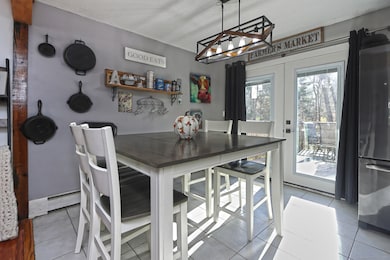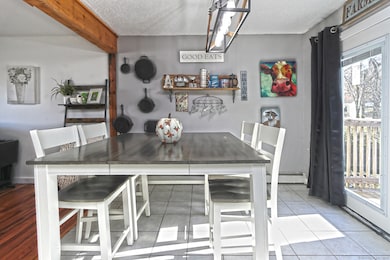463 Mulberry St Naugatuck, CT 06770
Estimated payment $2,412/month
Highlights
- Open Floorplan
- Attic
- Double Oven
- Raised Ranch Architecture
About This Home
lovely 3-bedroom, 1 bath raised ranch. This home features many recent upgrades including brand new roof, 3-year-old oil fire burner, new sliders. The home boasts hardwood floors throughout, and updated bathroom. An open floor plan makes for great entertaining space. The kitchen has stainless steel appliances, including double ovens. The dining area has sliders that lead you to large deck overlooking yard. The lower-level bonus room is great flex space, including a wood burning stove, great space for family room, office, work out area, endless possibilities. The home features a spacious back yard, including a shed. Lightly wooded and fenced in back yard for privacy.Many hiking trails and state parks nearby, mixtures to Route 8 and shopping
Listing Agent
Coldwell Banker Realty Brokerage Phone: (203) 257-6289 License #RES.0761960 Listed on: 10/16/2025

Home Details
Home Type
- Single Family
Est. Annual Taxes
- $6,052
Year Built
- Built in 1978
Lot Details
- 0.34 Acre Lot
- Property is zoned R15
Home Design
- Raised Ranch Architecture
- Block Foundation
- Frame Construction
- Asphalt Shingled Roof
- Aluminum Siding
Interior Spaces
- 1,132 Sq Ft Home
- Open Floorplan
- Partially Finished Basement
- Basement Fills Entire Space Under The House
- Attic or Crawl Hatchway Insulated
- Laundry on lower level
Kitchen
- Double Oven
- Dishwasher
Bedrooms and Bathrooms
- 3 Bedrooms
- 1 Full Bathroom
Parking
- 2 Car Garage
- Automatic Garage Door Opener
Utilities
- Heating System Uses Oil
- Electric Water Heater
- Fuel Tank Located in Basement
- Cable TV Available
Listing and Financial Details
- Assessor Parcel Number 2266169
Map
Home Values in the Area
Average Home Value in this Area
Tax History
| Year | Tax Paid | Tax Assessment Tax Assessment Total Assessment is a certain percentage of the fair market value that is determined by local assessors to be the total taxable value of land and additions on the property. | Land | Improvement |
|---|---|---|---|---|
| 2025 | $6,052 | $152,110 | $33,320 | $118,790 |
| 2024 | $6,357 | $152,110 | $33,320 | $118,790 |
| 2023 | $6,807 | $152,110 | $33,320 | $118,790 |
| 2022 | $5,655 | $118,420 | $35,480 | $82,940 |
| 2021 | $5,655 | $118,420 | $35,480 | $82,940 |
| 2020 | $5,655 | $118,420 | $35,480 | $82,940 |
| 2019 | $5,595 | $118,420 | $35,480 | $82,940 |
| 2018 | $5,661 | $117,090 | $45,370 | $71,720 |
| 2017 | $5,685 | $117,090 | $45,370 | $71,720 |
| 2016 | $5,582 | $117,090 | $45,370 | $71,720 |
| 2015 | $5,336 | $117,090 | $45,370 | $71,720 |
| 2014 | $5,276 | $117,090 | $45,370 | $71,720 |
| 2012 | $5,309 | $158,230 | $54,140 | $104,090 |
Property History
| Date | Event | Price | List to Sale | Price per Sq Ft |
|---|---|---|---|---|
| 10/16/2025 10/16/25 | For Sale | $364,900 | -- | $322 / Sq Ft |
Purchase History
| Date | Type | Sale Price | Title Company |
|---|---|---|---|
| Warranty Deed | $133,000 | -- | |
| Quit Claim Deed | -- | -- | |
| Deed | -- | -- |
Mortgage History
| Date | Status | Loan Amount | Loan Type |
|---|---|---|---|
| Open | $127,187 | FHA |
Source: SmartMLS
MLS Number: 24137490
APN: NAUG-000102-E002565-000005
- 805 Maple Hill Rd
- 38 Arbor Ave
- 34 Pear Tree Dr
- 30 Warm Earth Rd
- 157 Bluebird Dr
- 31 Warm Earth Rd
- 43 Warm Earth Rd
- 57 Warm Earth Rd
- 73 Warm Earth Rd
- 93 Tawny Thrush Rd
- 21 Longwood Dr
- 150 Inwood Dr
- 418 Horton Hill Rd
- 236 Bluebird Dr
- 58 Carriage Dr
- 223 Osborn Rd
- Lot #9 Morning Dove Rd Unit Lot 9
- Lot 9II Morning Dove Rd
- 46 Mulberry St
- 4 Wintergreen Ln
- 30 Thistle Down Ln
- 4 Cobblestone Ct
- 165 Osborn Rd
- 39 Horton Hill Rd Unit 6E
- 105 Forest St
- 44 Culver St
- 504 Prospect St
- 54 High St Unit 1
- 162 High St Unit 2nd floor
- 108 Oak St
- 22 Oak St
- 253 N Main St Unit 1
- 117 Golden Hill St
- 20 Myrtle Ave
- 22 Barnum Ct Unit 1
- 223 Meadow St
- 68 Anderson St Unit 2L
- 68 Anderson St Unit 3R
- 35 Washington St
- 128 Millville Ave Unit 2
