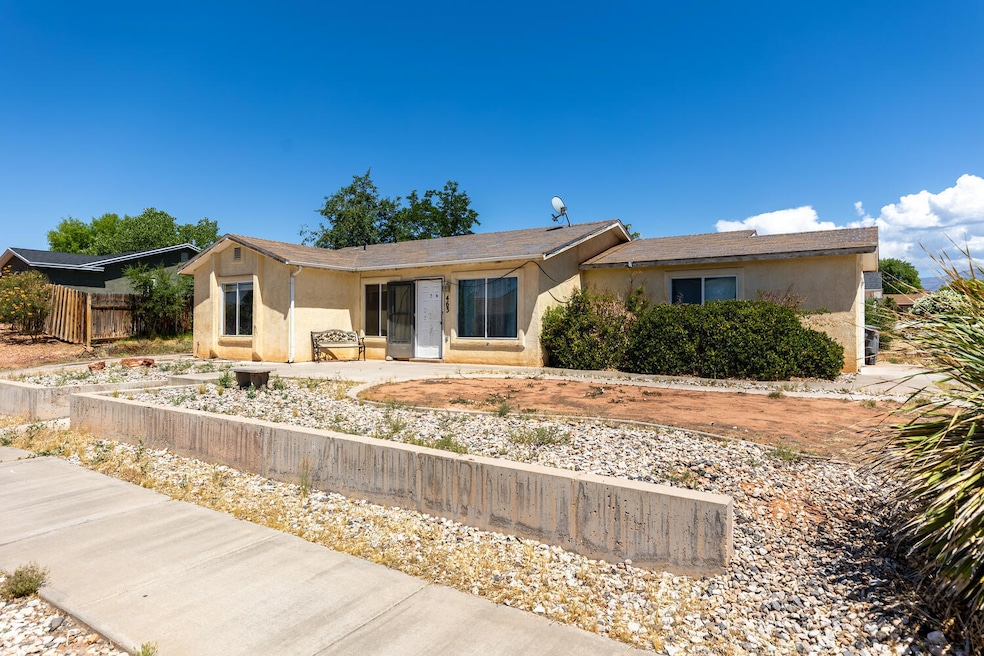
463 N 2270 E St. George, UT 84790
Highlights
- Corner Lot
- Covered Patio or Porch
- Landscaped
- No HOA
- Attached Garage
- Central Air
About This Home
As of June 2025Investor Special - Prime Location in St. George!Discover the potential in this distressed gem located in the heart of St. George, Utah. This property is being sold as-is, offering a fantastic opportunity for investors, first-time homebuyers, or anyone looking to take on a renovation project. With solid bones and endless potential, this home is a prime candidate for a flip or a long-term investment.Situated just minutes from major shopping centers, restaurants, and all the amenities that make St. George so desirable, this property boasts an unbeatable location. Whether you're looking to build equity with a remodel or add a high-demand rental to your portfolio, this is a can't-miss opportunity. Schedule a showing today and unlock the possibilities!
Last Agent to Sell the Property
THE AGENCY ST GEORGE License #8033274-SA Listed on: 06/09/2025

Home Details
Home Type
- Single Family
Est. Annual Taxes
- $1,119
Year Built
- Built in 1994
Lot Details
- 6,098 Sq Ft Lot
- Landscaped
- Corner Lot
- Sloped Lot
Parking
- Attached Garage
Home Design
- Slab Foundation
- Asphalt Roof
- Stucco Exterior
Interior Spaces
- 927 Sq Ft Home
- 1-Story Property
- Ceiling Fan
Bedrooms and Bathrooms
- 3 Bedrooms
- 2 Bathrooms
Outdoor Features
- Covered Patio or Porch
Schools
- Panorama Elementary School
- Pine View Middle School
- Pine View High School
Utilities
- Central Air
- Heating System Uses Natural Gas
Community Details
- No Home Owners Association
- Sunrise Estates Subdivision
Listing and Financial Details
- Assessor Parcel Number SG-SURE-3-48
Ownership History
Purchase Details
Home Financials for this Owner
Home Financials are based on the most recent Mortgage that was taken out on this home.Purchase Details
Home Financials for this Owner
Home Financials are based on the most recent Mortgage that was taken out on this home.Purchase Details
Similar Homes in the area
Home Values in the Area
Average Home Value in this Area
Purchase History
| Date | Type | Sale Price | Title Company |
|---|---|---|---|
| Warranty Deed | -- | Eagle Gate Title Insurance Agc | |
| Special Warranty Deed | -- | First American Union Park | |
| Trustee Deed | $102,375 | Backman Fptp |
Mortgage History
| Date | Status | Loan Amount | Loan Type |
|---|---|---|---|
| Open | $240,000 | New Conventional | |
| Previous Owner | $121,700 | New Conventional | |
| Previous Owner | $118,400 | New Conventional | |
| Previous Owner | $98,671 | FHA | |
| Previous Owner | $141,600 | Adjustable Rate Mortgage/ARM | |
| Previous Owner | $17,700 | Credit Line Revolving |
Property History
| Date | Event | Price | Change | Sq Ft Price |
|---|---|---|---|---|
| 08/05/2025 08/05/25 | Pending | -- | -- | -- |
| 07/29/2025 07/29/25 | For Sale | $389,900 | +30.0% | $421 / Sq Ft |
| 06/18/2025 06/18/25 | Sold | -- | -- | -- |
| 06/11/2025 06/11/25 | Pending | -- | -- | -- |
| 06/09/2025 06/09/25 | For Sale | $300,000 | -- | $324 / Sq Ft |
Tax History Compared to Growth
Tax History
| Year | Tax Paid | Tax Assessment Tax Assessment Total Assessment is a certain percentage of the fair market value that is determined by local assessors to be the total taxable value of land and additions on the property. | Land | Improvement |
|---|---|---|---|---|
| 2025 | $1,119 | $164,395 | $49,500 | $114,895 |
| 2023 | $1,157 | $172,810 | $44,000 | $128,810 |
| 2022 | $1,231 | $173,030 | $44,000 | $129,030 |
| 2021 | $1,114 | $233,400 | $70,000 | $163,400 |
| 2020 | $1,007 | $198,800 | $55,000 | $143,800 |
| 2019 | $988 | $190,400 | $55,000 | $135,400 |
| 2018 | $954 | $92,235 | $0 | $0 |
| 2017 | $761 | $73,590 | $0 | $0 |
| 2016 | $800 | $71,500 | $0 | $0 |
| 2015 | $779 | $66,770 | $0 | $0 |
| 2014 | $714 | $61,655 | $0 | $0 |
Agents Affiliated with this Home
-
CHAD BARKER
C
Seller's Agent in 2025
CHAD BARKER
RTR HOMES INC.
(435) 229-5136
38 Total Sales
-
JAYLEE TEW
J
Seller's Agent in 2025
JAYLEE TEW
THE AGENCY ST GEORGE
(801) 602-8713
77 Total Sales
-
ALEXANDRIA TAYLOR
A
Seller Co-Listing Agent in 2025
ALEXANDRIA TAYLOR
THE AGENCY ST GEORGE
(435) 610-0099
39 Total Sales
Map
Source: Washington County Board of REALTORS®
MLS Number: 25-262119
APN: 0468168
- 2170 E 575 N
- 616 N 2330 E
- 491 N 2480 E
- 345 N 2450 E Unit 152
- 345 N 2450 E Unit 142
- 345 N 2450 E Unit 239
- 476 N 2480 E
- 2071 E 575 N
- 709 N 2200 E
- 2675 E 450 N Unit 2
- 2675 E 450 N Unit 5
- 327 N 2040 E
- 600 N 2450 E Unit 1004
- 600 N 2450 E Unit 1003
- 600 N 2450 E Unit 1001
- 280 N Sunflower Dr Unit 25
- 280 N Sunflower Dr
- 2088 Panorama Pkwy N
- 2294 E 170 N
- 2105 Panorama Pkwy N






