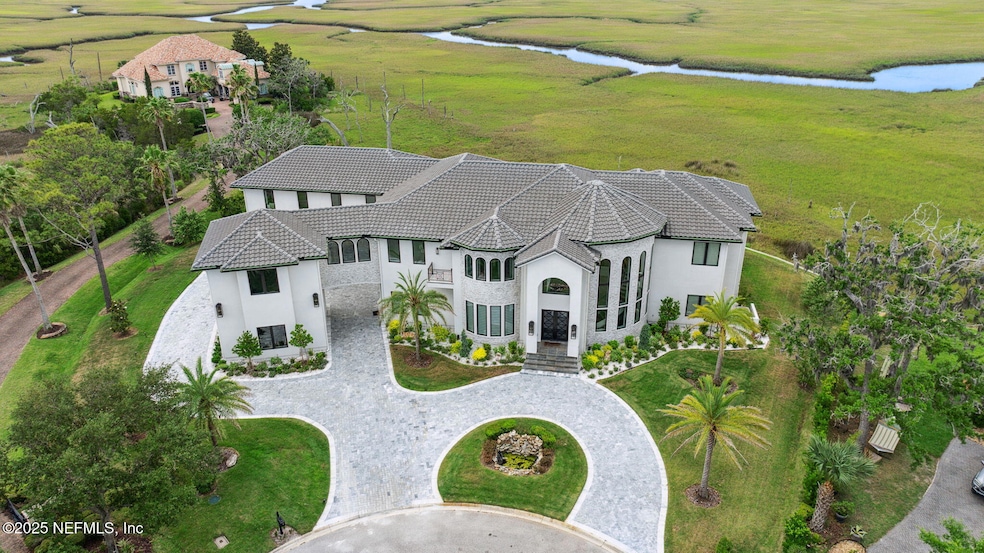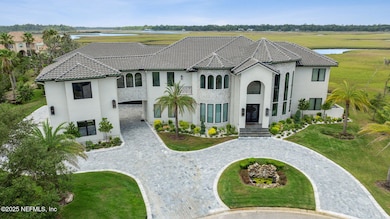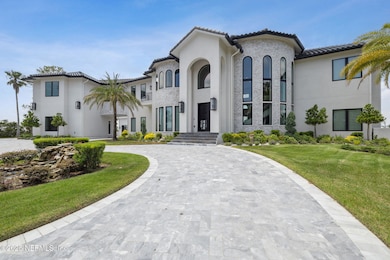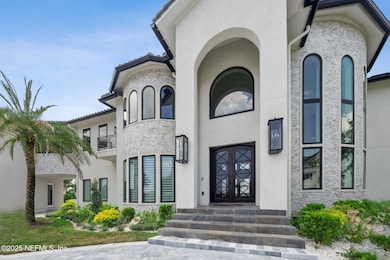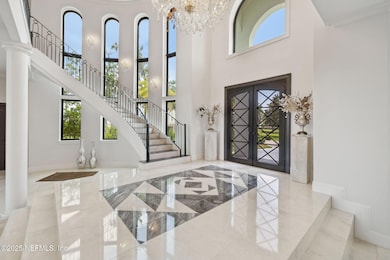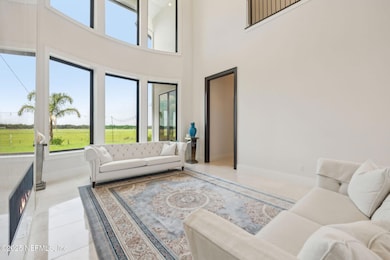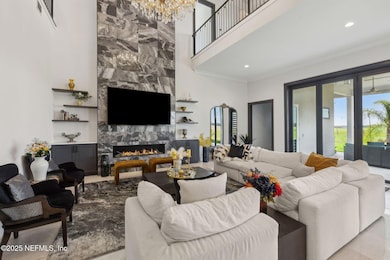463 Royal Tern Rd S Ponte Vedra Beach, FL 32082
Highlights
- Security Service
- Open Floorplan
- 2 Fireplaces
- Ponte Vedra Palm Valley - Rawlings Elementary School Rated A
- Contemporary Architecture
- Furnished
About This Home
Luxury Rental Estate in Marsh Landing Country Club
Introducing a newly built luxury estate in the prestigious Marsh Landing Country Club, offering breathtaking marsh views and spectacular sunsets. This custom-designed home showcases top-of-the-line finishes, state-of-the-art appliances, and elegant architectural details throughout. Enjoy ultimate comfort and convenience with an elevator, an expansive movie theater room, and six garage spaces—including an electric vehicle charging station.
Perfectly situated in a golf cart-friendly neighborhood, this residence is just minutes from premier beach clubs and features direct access to the community's private country club and golf course. A rare opportunity to lease an exceptional property blending coastal luxury with resort-style living.
Listing Agent
ONE SOTHEBY'S INTERNATIONAL REALTY License #0556796 Listed on: 05/22/2025

Home Details
Home Type
- Single Family
Est. Annual Taxes
- $5,688
Year Built
- Built in 2023
Lot Details
- Property fronts a marsh
- Property fronts a private road
- West Facing Home
Parking
- 6 Car Attached Garage
- Garage Door Opener
- Circular Driveway
Home Design
- Contemporary Architecture
Interior Spaces
- 8,700 Sq Ft Home
- 2-Story Property
- Elevator
- Open Floorplan
- Central Vacuum
- Furnished
- Ceiling Fan
- 2 Fireplaces
- Entrance Foyer
Kitchen
- Breakfast Area or Nook
- Breakfast Bar
- Butlers Pantry
- Double Oven
- Electric Oven
- Gas Cooktop
- Freezer
- Dishwasher
- Wine Cooler
- Kitchen Island
- Disposal
Bedrooms and Bathrooms
- 6 Bedrooms
- Split Bedroom Floorplan
- Walk-In Closet
- In-Law or Guest Suite
- Bathtub With Separate Shower Stall
Laundry
- Dryer
- Washer
Outdoor Features
- Access to marsh
- Front Porch
Schools
- Ponte Vedra Rawlings Elementary School
- Alice B. Landrum Middle School
- Ponte Vedra High School
Utilities
- Central Heating and Cooling System
Listing and Financial Details
- Tenant pays for all utilities
- 6 Months Lease Term
- Assessor Parcel Number 0544320220
Community Details
Overview
- No Home Owners Association
- Marsh Landing Cc Subdivision
Recreation
- Community Basketball Court
- Community Playground
- Park
Security
- Security Service
Map
Source: realMLS (Northeast Florida Multiple Listing Service)
MLS Number: 2089056
APN: 054432-0220
- 808 Hawks Nest Ct
- 800 Hawks Nest Ct
- 616 Ibis Cove Place
- 618 Ibis Cove Place
- 408 Osprey Lookout Ct Unit 29
- 4416 Royal Tern Ct
- 4427 Royal Tern Ct
- 136 Kingfisher Dr
- 240 Northwind Ct
- 1800 the Greens Way Unit 407
- 1800 the Greens Way Unit 1806
- 1800 the Greens Way Unit 1206
- 1800 the Greens Way Unit 1002
- 1800 the Greens Way Unit 605
- 1800 the Greens Way Unit 507
- 1800 the Greens Way Unit 603
- 1800 the Greens Way Unit 406
- 1800 the Greens Way Unit 1907
- 1800 the Greens Way Unit 1509
- 1800 the Greens Way Unit 2005
- 1800 the Greens Way Unit 1902
- 1701 the Greens Way Unit 214
- 132 Lantern Wick Place
- 1655 the Greens Way Unit 3316
- 14304 Marina San Pablo Place Unit 102
- 14304 Marina San Pablo Place Unit 404
- 14304 Marina San Pablo Place Unit 403
- 3652 Sanctuary Way S
- 14304 Marina San Pablo Place
- 611 Ponte Vedra Lakes Blvd
- 4765 Marsh Hammock Dr W
- 425 Timberwalk Ct Unit 1126
- 425 Timberwalk Ct Unit 1135
- 420 Timberwalk Ct Unit 1224
- 2124 Sea Hawk Dr
- 4300 S Beach Pkwy Unit 1308
- 4300 S Beach Pkwy Unit 3317
- 2074 Sea Hawk Dr
- 125 Great Harbor Way
- 1645 Westwind Dr
