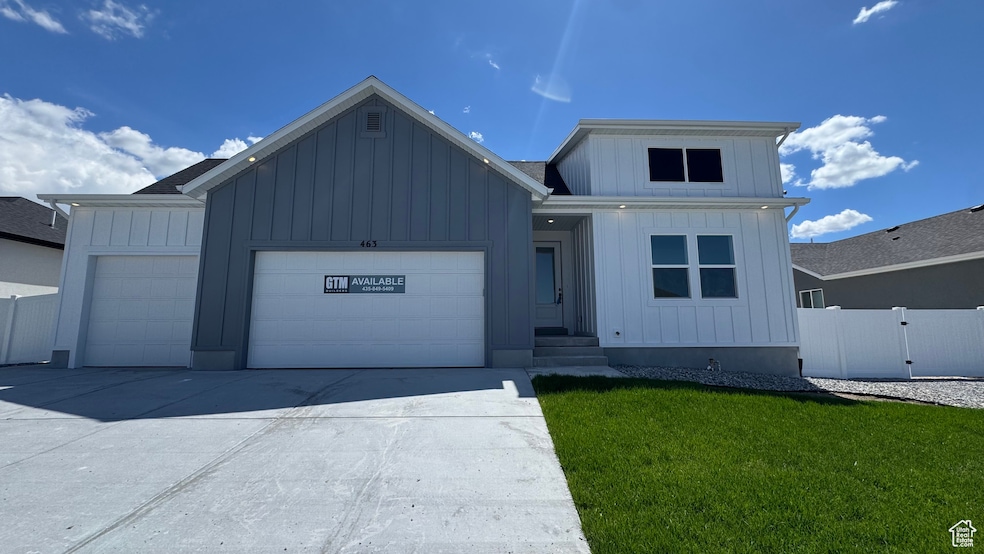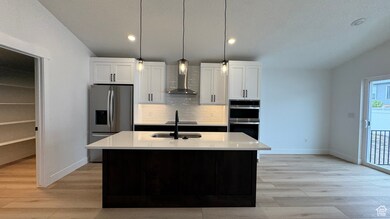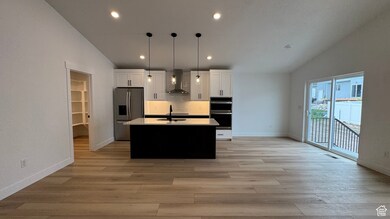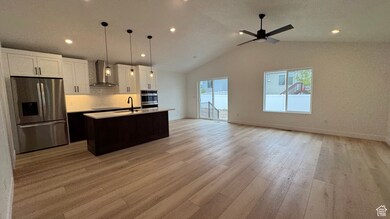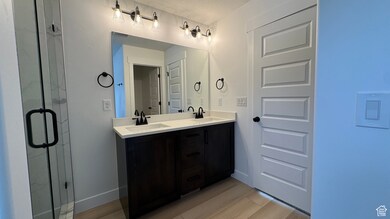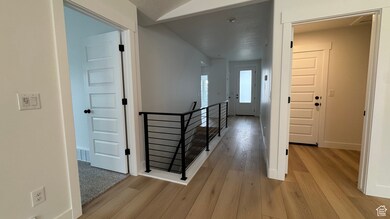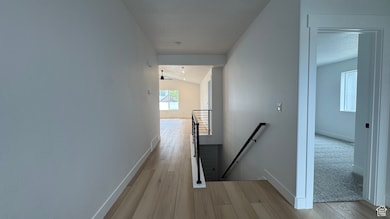463 W 1910 N Unit 320 Tooele, UT 84074
Estimated payment $2,795/month
Highlights
- Vaulted Ceiling
- Main Floor Primary Bedroom
- 3 Car Attached Garage
- Rambler Architecture
- No HOA
- Walk-In Closet
About This Home
GTM Builders - The Kelcee Floor Plan is Move-in Ready in Overlake Estates Subdivision! The Kelcee offers a living space designed for modern comfort and style. This open concept layout features vaulted ceilings, LVP flooring, and a luxurious tiled shower with euro glass surround. The kitchen boasts stained knotty alder cabinetry, adding a touch of elegance to the space. With 3 bedrooms and 2 bathrooms, this floor plan offers both functionality and sophistication for a truly inviting home.
Listing Agent
Shirley Tanner
Real Estate Essentials License #12675034 Listed on: 03/06/2025
Home Details
Home Type
- Single Family
Est. Annual Taxes
- $1,200
Year Built
- Built in 2025
Lot Details
- 6,970 Sq Ft Lot
- Landscaped
- Property is zoned Single-Family
Parking
- 3 Car Attached Garage
Home Design
- Rambler Architecture
- Clapboard
- Stucco
Interior Spaces
- 2,927 Sq Ft Home
- 2-Story Property
- Vaulted Ceiling
- Sliding Doors
- Carpet
- Basement Fills Entire Space Under The House
Kitchen
- Free-Standing Range
- Microwave
- Portable Dishwasher
- Disposal
- Instant Hot Water
Bedrooms and Bathrooms
- 3 Main Level Bedrooms
- Primary Bedroom on Main
- Walk-In Closet
- 2 Full Bathrooms
Outdoor Features
- Open Patio
Schools
- Overlake Elementary School
- Clarke N Johnsen Middle School
- Stansbury High School
Utilities
- Central Air
- Heating Available
- Natural Gas Connected
Community Details
- No Home Owners Association
- Overlake Est 1L Subdivision
Listing and Financial Details
- Home warranty included in the sale of the property
- Assessor Parcel Number 22-017-0-0320
Map
Home Values in the Area
Average Home Value in this Area
Tax History
| Year | Tax Paid | Tax Assessment Tax Assessment Total Assessment is a certain percentage of the fair market value that is determined by local assessors to be the total taxable value of land and additions on the property. | Land | Improvement |
|---|---|---|---|---|
| 2025 | $1,200 | $100,125 | $100,125 | $0 |
| 2024 | $1,312 | $100,125 | $100,125 | $0 |
| 2023 | $1,312 | $95,360 | $95,360 | $0 |
| 2022 | $0 | $0 | $0 | $0 |
Property History
| Date | Event | Price | List to Sale | Price per Sq Ft |
|---|---|---|---|---|
| 03/21/2025 03/21/25 | Price Changed | $514,900 | -3.7% | $176 / Sq Ft |
| 03/06/2025 03/06/25 | For Sale | $534,900 | -- | $183 / Sq Ft |
Purchase History
| Date | Type | Sale Price | Title Company |
|---|---|---|---|
| Warranty Deed | -- | Meridian Title |
Source: UtahRealEstate.com
MLS Number: 2068511
APN: 22-017-0-0320
- 452 W 1910 N Unit 314
- 437 W 1910 N Unit 317
- 519 W 1960 N Unit 230
- 1913 N 370 W
- 507 W 2030 N
- Franklin Plan at Compass Point
- Ash Plan at Compass Point
- Chapman Plan at Compass Point
- Kennedy Plan at Compass Point
- McKinley Plan at Compass Point
- Hickory Plan at Compass Point
- Spruce Pantry Plan at Compass Point
- Holly Plan at Compass Point
- Basswood Plan at Compass Point
- Merriwood Plan at Compass Point
- Hancock Plan at Compass Point
- Harrison Plan at Compass Point
- Cedar Plan at Compass Point
- Monroe Plan at Compass Point
- Mesquite Plan at Compass Point
- 1837 N Berra Blvd
- 1241 W Lexington Greens Dr
- 1252 N 680 W
- 837 N Marble Rd
- 361 E 1520 N
- 152 E 870 N
- 468 E 1480 N
- 521 W 400 N
- 949 N 580 E
- 846 E 900 N
- 57 W Vine St
- 599 Janelle Cove Way
- 411 Noble Rd
- 213 S 100 W Unit Apartment T
- 389 S 360 W
- 329 E Vine St
- 273 Interlochen Ln
- 291 Beach Tree Ln
- 5718 N Osprey Dr
- 137 Stern Ct
