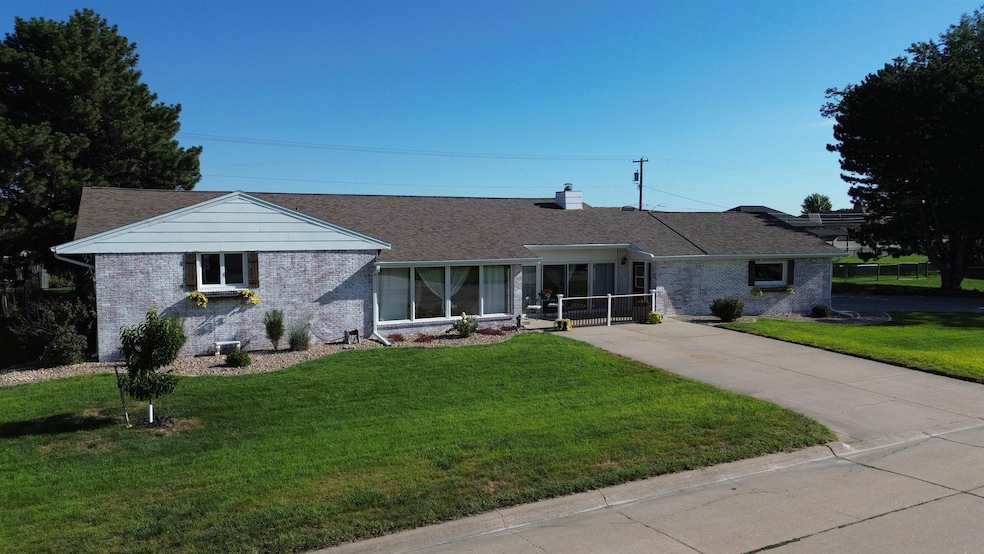
4630 30th St Columbus, NE 68601
Estimated payment $2,182/month
Total Views
521
4
Beds
2
Baths
2,282
Sq Ft
$149
Price per Sq Ft
Highlights
- Ranch Style House
- Formal Dining Room
- Eat-In Kitchen
- Sun or Florida Room
- 3 Car Attached Garage
- Storm Windows
About This Home
This home features beautiful 4 bedrooms, 2 bathrooms, ranch style layout with a three car garage and a large fenced in yard. This home is located close to schools, hospital, YMCA and a park. All appliances are included in the sale of this home. Many paint and flooring updates have been recently done. This beautiful home is move in ready!
Home Details
Home Type
- Single Family
Est. Annual Taxes
- $3,942
Year Built
- Built in 1968
Lot Details
- Lot Dimensions are 160x136
- Chain Link Fence
- Landscaped
- Sprinklers on Timer
Home Design
- Ranch Style House
- Brick Exterior Construction
- Frame Construction
- Asphalt Roof
- Vinyl Siding
Interior Spaces
- 2,282 Sq Ft Home
- Wood Burning Fireplace
- Window Treatments
- Sliding Doors
- Family Room with Fireplace
- Formal Dining Room
- Sun or Florida Room
- Partial Basement
Kitchen
- Eat-In Kitchen
- Electric Range
- Microwave
- Dishwasher
- Disposal
Flooring
- Carpet
- Laminate
Bedrooms and Bathrooms
- 4 Main Level Bedrooms
- 2 Bathrooms
Laundry
- Laundry on main level
- Dryer
- Washer
Home Security
- Storm Windows
- Storm Doors
- Fire and Smoke Detector
Parking
- 3 Car Attached Garage
- Garage Door Opener
Outdoor Features
- Patio
Schools
- Lost Creek Elementary School
- CMS Middle School
- CHS High School
Utilities
- Central Air
- Heat Pump System
- Electric Water Heater
- Water Softener is Owned
Community Details
- Cal Way Meadows 2Nd Subdivision
Listing and Financial Details
- Assessor Parcel Number 710080164
Map
Create a Home Valuation Report for This Property
The Home Valuation Report is an in-depth analysis detailing your home's value as well as a comparison with similar homes in the area
Home Values in the Area
Average Home Value in this Area
Tax History
| Year | Tax Paid | Tax Assessment Tax Assessment Total Assessment is a certain percentage of the fair market value that is determined by local assessors to be the total taxable value of land and additions on the property. | Land | Improvement |
|---|---|---|---|---|
| 2024 | $3,942 | $305,155 | $38,260 | $266,895 |
| 2023 | $4,755 | $277,510 | $38,260 | $239,250 |
| 2022 | $4,597 | $257,815 | $38,260 | $219,555 |
| 2021 | $3,968 | $223,315 | $38,260 | $185,055 |
| 2020 | $3,636 | $200,445 | $38,260 | $162,185 |
| 2019 | $3,334 | $186,260 | $38,260 | $148,000 |
| 2018 | $3,422 | $186,260 | $38,260 | $148,000 |
| 2017 | $3,070 | $168,930 | $38,195 | $130,735 |
| 2016 | $3,089 | $168,930 | $38,195 | $130,735 |
| 2015 | $3,076 | $166,690 | $32,740 | $133,950 |
| 2014 | $3,144 | $166,690 | $32,740 | $133,950 |
| 2012 | -- | $166,690 | $32,740 | $133,950 |
Source: Public Records
Property History
| Date | Event | Price | Change | Sq Ft Price |
|---|---|---|---|---|
| 08/25/2025 08/25/25 | For Sale | $340,000 | +53.2% | $149 / Sq Ft |
| 05/29/2020 05/29/20 | Sold | $222,000 | -11.2% | $97 / Sq Ft |
| 05/03/2020 05/03/20 | Pending | -- | -- | -- |
| 06/29/2019 06/29/19 | For Sale | $249,900 | +41.6% | $110 / Sq Ft |
| 12/01/2017 12/01/17 | Sold | $176,500 | -7.1% | $77 / Sq Ft |
| 10/26/2017 10/26/17 | Pending | -- | -- | -- |
| 09/27/2017 09/27/17 | For Sale | $189,900 | -- | $83 / Sq Ft |
Source: Columbus Board of REALTORS® (NE)
Purchase History
| Date | Type | Sale Price | Title Company |
|---|---|---|---|
| Warranty Deed | $222,000 | County Title | |
| Warranty Deed | $176,889 | None Available |
Source: Public Records
Similar Homes in Columbus, NE
Source: Columbus Board of REALTORS® (NE)
MLS Number: 20250534
APN: 710080164
Nearby Homes






