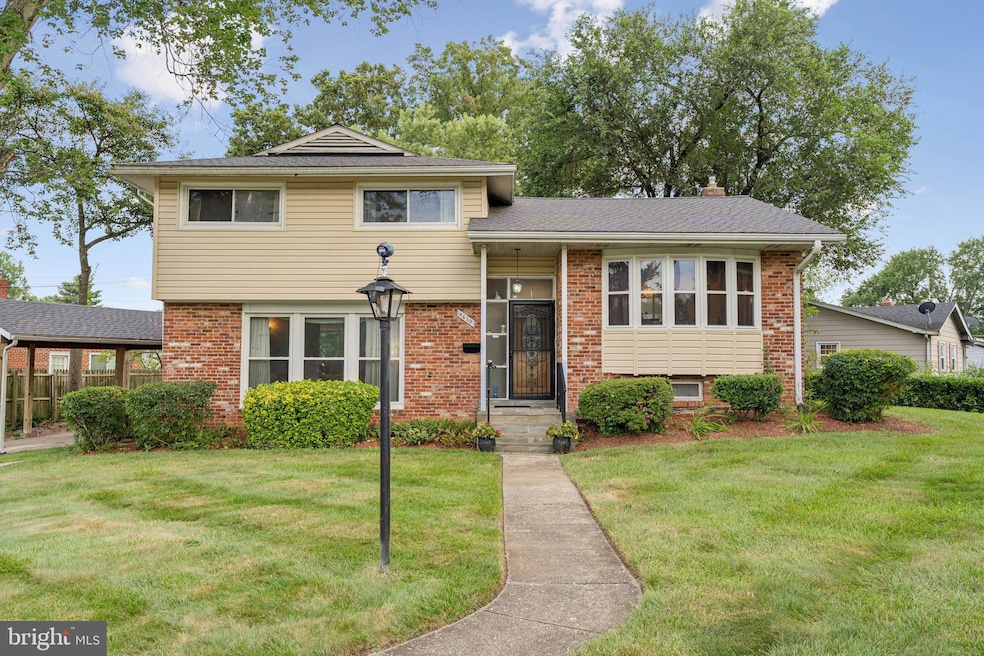
4630 Aspen Hill Rd Rockville, MD 20853
Estimated payment $3,304/month
Highlights
- Hot Property
- Deck
- No HOA
- Rock Creek Valley Elementary School Rated A-
- Wood Flooring
- Living Room
About This Home
Welcome to 4630 Aspen Hill Road — a charming split-level home on a desirable corner lot in the heart of Rockville. The main level offers a bright and spacious living room, a well-equipped kitchen, and a dining room that seamlessly flows to a large deck — perfect for entertaining or enjoying quiet mornings. The fenced backyard provides both privacy and space for outdoor activities, gardening, or relaxing.
Upstairs, you’ll find three comfortable bedrooms and two full bathrooms, offering plenty of space for family or guests. The lower level features a welcoming family room with brand-new luxury vinyl plank flooring, a fourth bedroom, a convenient half bath, a laundry area, and a versatile bonus room — ideal as a home office, gym, or hobby space.
This property also includes a carport and additional off-street parking. Its prime location puts you close to shopping, dining, major commuter routes, and the scenic trails of Rock Creek Park, making it the perfect balance of convenience and lifestyle.
Whether you’re looking for move-in-ready comfort or a home to personalize, this Rockville gem is ready to welcome you. *Electrical main panel heavy-up scheduled for Thursday 8/21 - 200amp new panel/meter/service entrance cable to house/whole house surge protector.
Home Details
Home Type
- Single Family
Est. Annual Taxes
- $5,311
Year Built
- Built in 1957
Lot Details
- 9,218 Sq Ft Lot
- Property is zoned R60
Home Design
- Split Level Home
- Brick Exterior Construction
Interior Spaces
- Property has 4 Levels
- Family Room
- Living Room
- Dining Room
- Finished Basement
Kitchen
- Gas Oven or Range
- Microwave
- Dishwasher
- Disposal
Flooring
- Wood
- Luxury Vinyl Plank Tile
Bedrooms and Bathrooms
- En-Suite Primary Bedroom
Laundry
- Laundry Room
- Dryer
- Washer
Parking
- 3 Parking Spaces
- 2 Driveway Spaces
- 1 Detached Carport Space
Outdoor Features
- Deck
Utilities
- Forced Air Heating and Cooling System
- Natural Gas Water Heater
Community Details
- No Home Owners Association
- Aspen Hill Park Subdivision
Listing and Financial Details
- Tax Lot 3
- Assessor Parcel Number 161301302202
Map
Home Values in the Area
Average Home Value in this Area
Tax History
| Year | Tax Paid | Tax Assessment Tax Assessment Total Assessment is a certain percentage of the fair market value that is determined by local assessors to be the total taxable value of land and additions on the property. | Land | Improvement |
|---|---|---|---|---|
| 2025 | $5,311 | $418,000 | $191,500 | $226,500 |
| 2024 | $5,311 | $397,833 | $0 | $0 |
| 2023 | $5,746 | $377,667 | $0 | $0 |
| 2022 | $3,906 | $357,500 | $191,500 | $166,000 |
| 2021 | $3,780 | $356,333 | $0 | $0 |
| 2020 | $3,780 | $355,167 | $0 | $0 |
| 2019 | $3,732 | $354,000 | $175,300 | $178,700 |
| 2018 | $3,669 | $350,433 | $0 | $0 |
| 2017 | $3,687 | $346,867 | $0 | $0 |
| 2016 | -- | $343,300 | $0 | $0 |
| 2015 | $2,919 | $327,467 | $0 | $0 |
| 2014 | $2,919 | $311,633 | $0 | $0 |
Property History
| Date | Event | Price | Change | Sq Ft Price |
|---|---|---|---|---|
| 08/16/2025 08/16/25 | For Sale | $525,000 | -- | $262 / Sq Ft |
Purchase History
| Date | Type | Sale Price | Title Company |
|---|---|---|---|
| Special Warranty Deed | -- | None Listed On Document |
Mortgage History
| Date | Status | Loan Amount | Loan Type |
|---|---|---|---|
| Previous Owner | $299,645 | Stand Alone Second | |
| Previous Owner | $308,000 | Stand Alone Second | |
| Previous Owner | $50,000 | Credit Line Revolving |
Similar Homes in Rockville, MD
Source: Bright MLS
MLS Number: MDMC2194838
APN: 13-01302202
- 13406 Oriental St
- 13307 Grenoble Dr
- 13404 Grenoble Dr
- 4817 Eades St
- 4702 Kemper St
- 13303 Justice Rd
- 13307 Justice Rd
- 13419 Bartlett St
- 4308 Independence St
- 13409 Crispin Way
- 13710 Arctic Ave
- 4711 Wissahican Ave
- 12914 Larkin Place
- 4606 Mercury Dr
- 5004 Mccall St
- 13711 Parkland Dr
- 12810 Caldwell St
- 13700 Frankfort Ct
- 13808 Flint Rock Rd
- 12908 Turkey Branch Pkwy
- 4809 Camelot St
- 13516 Grenoble Dr
- 4311 Joplin Dr
- 12909 Grenoble Dr
- 12700 Veirs Mill Rd Unit 103
- 6 Marcia Ct
- 13205 Twinbrook Pkwy
- 4113 Weller Rd
- 12413 Braxfield Ct
- 3844 Chesterwood Dr
- 3705 Kayson St Unit Basement
- 12720 Feldon St
- 14411 Bauer Dr
- 12323 Dewey Rd
- 3815 Chesterwood Dr
- 13013 Crookston Ln
- 14402 Woodcrest Dr
- 4101 Postgate Terrace
- 14301 Georgia Ave
- 14120 Grand Pre Rd






