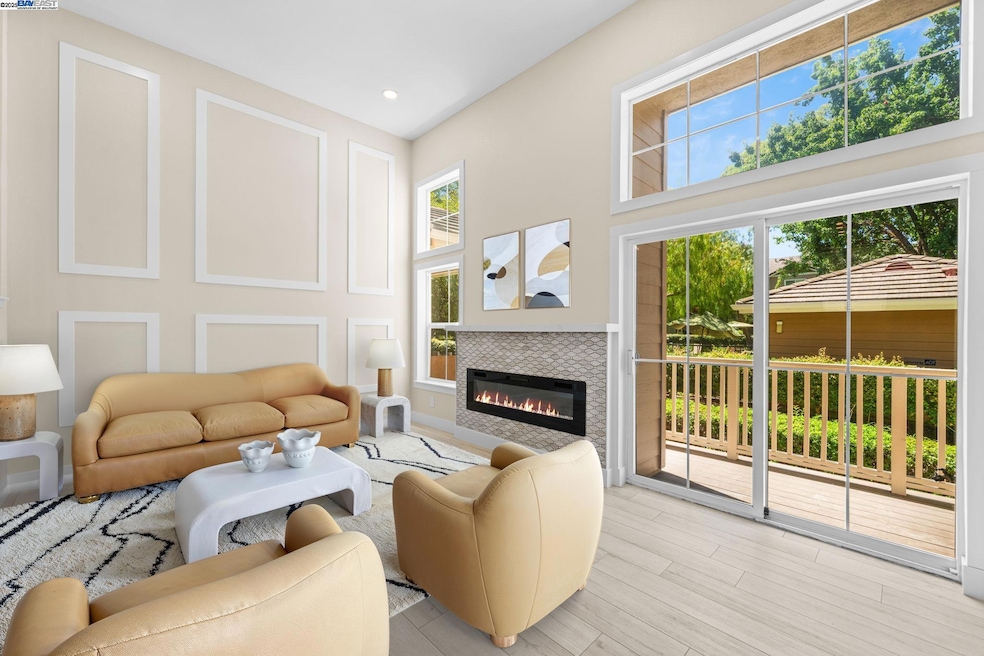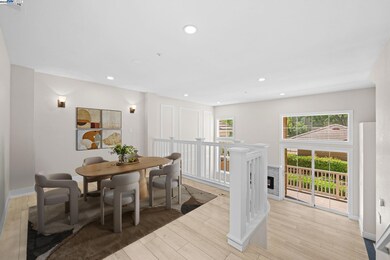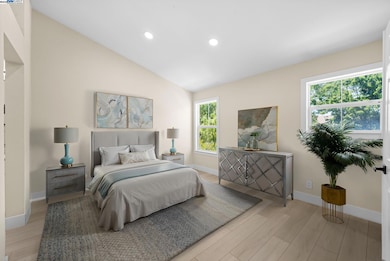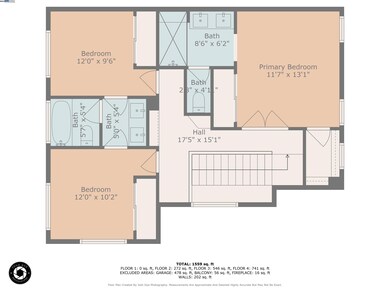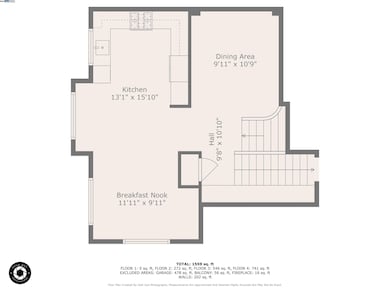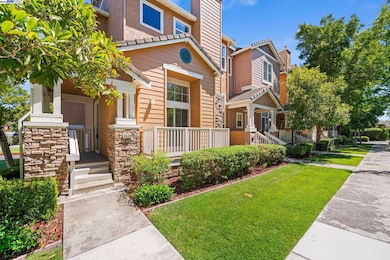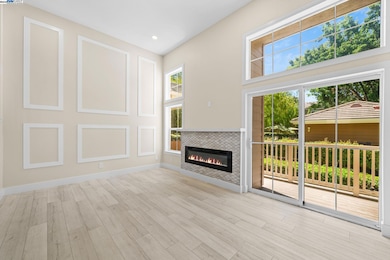4630 Central Pkwy Unit 29 Dublin, CA 94568
Estimated payment $7,832/month
Highlights
- Updated Kitchen
- Contemporary Architecture
- Solid Surface Countertops
- James Dougherty Elementary School Rated A
- Corner Lot
- Community Pool
About This Home
Fully RENOVATED property. Special financing 5.75% or 4.875% (10-06-2025), max $50K paid by seller. See DOCs. No rear neighbors on 3 sides, you'll enjoy a serene living experience. Entering, you'll be greeted by a decorative foyer with beautiful tiles. The high ceiling creates openness that is complemented with plenty of natural lights.The designer flooring throughout the property creates uniformity. The kitchen, nook, family room, and formal dining areas are thoughtfully separated, providing ample space for relaxation & entertainment. The gourmet kitchen is a highlight, featuring a farmhouse sink, upgraded faucet, quartz countertops & backsplashes, & sleek new LG brand stainless-steel appliances. Recessed lighting in the property can be adjusted to a soft, warm glow, creating a cozy ambiance. A stunning electric fireplace with multiple color settings adds a touch of sophistication to the living room. The primary bedroom is a serene retreat, nestled in a private location & peaceful. This tranquil oasis opens to the inviting pool view & trees, perfect for privacy & relaxation. The piece of resistance is the stunning shower area, complete with a cozy niche & comfortable bench. The crowning glory is the gorgeous barn door, which adds a rustic charm.
Townhouse Details
Home Type
- Townhome
Est. Annual Taxes
- $11,344
Year Built
- Built in 1998
HOA Fees
- $350 Monthly HOA Fees
Parking
- 2 Car Attached Garage
- Rear-Facing Garage
- Garage Door Opener
- Guest Parking
- Off-Street Parking
Home Design
- Contemporary Architecture
- Slab Foundation
- Tile Roof
- Stucco
Interior Spaces
- 2-Story Property
- Decorative Fireplace
- Electric Fireplace
- Living Room with Fireplace
- Vinyl Flooring
Kitchen
- Updated Kitchen
- Gas Range
- Microwave
- Dishwasher
- Solid Surface Countertops
Bedrooms and Bathrooms
- 3 Bedrooms
Laundry
- Laundry in Garage
- Dryer
- Washer
Utilities
- Zoned Heating and Cooling System
- Heating System Uses Natural Gas
- Gas Water Heater
Listing and Financial Details
- Assessor Parcel Number 9866136
Community Details
Overview
- Association fees include common area maintenance, exterior maintenance, management fee, insurance, ground maintenance
- California Brookside Association, Phone Number (925) 426-1508
- Brookside Subdivision, Largest Model In Complex Floorplan
Recreation
- Community Pool
- Community Spa
Pet Policy
- Dogs and Cats Allowed
Map
Home Values in the Area
Average Home Value in this Area
Tax History
| Year | Tax Paid | Tax Assessment Tax Assessment Total Assessment is a certain percentage of the fair market value that is determined by local assessors to be the total taxable value of land and additions on the property. | Land | Improvement |
|---|---|---|---|---|
| 2025 | $11,344 | $835,025 | $251,578 | $583,447 |
| 2024 | $11,344 | $818,655 | $246,646 | $572,009 |
| 2023 | $11,228 | $802,605 | $241,811 | $560,794 |
| 2022 | $11,058 | $786,867 | $237,069 | $549,798 |
| 2021 | $10,958 | $771,443 | $232,422 | $539,021 |
| 2020 | $10,258 | $763,536 | $230,040 | $533,496 |
| 2019 | $10,242 | $748,570 | $225,531 | $523,039 |
| 2018 | $9,998 | $733,896 | $221,110 | $512,786 |
| 2017 | $9,864 | $719,506 | $216,774 | $502,732 |
| 2016 | $9,000 | $705,402 | $212,525 | $492,877 |
| 2015 | $6,206 | $477,667 | $143,300 | $334,367 |
| 2014 | $6,201 | $468,313 | $140,494 | $327,819 |
Property History
| Date | Event | Price | List to Sale | Price per Sq Ft |
|---|---|---|---|---|
| 10/17/2025 10/17/25 | For Sale | $1,099,000 | -12.0% | $683 / Sq Ft |
| 09/26/2025 09/26/25 | For Sale | $1,249,000 | -- | $776 / Sq Ft |
Purchase History
| Date | Type | Sale Price | Title Company |
|---|---|---|---|
| Interfamily Deed Transfer | -- | Fidelity National Title Co | |
| Interfamily Deed Transfer | -- | Fidelity National Title Co | |
| Interfamily Deed Transfer | $110,500 | None Available | |
| Grant Deed | $381,000 | Fidelity National Title Co |
Mortgage History
| Date | Status | Loan Amount | Loan Type |
|---|---|---|---|
| Open | $405,000 | New Conventional | |
| Closed | $302,400 | No Value Available |
Source: Bay East Association of REALTORS®
MLS Number: 41112977
APN: 986-0006-136-00
- 4683 Mangrove Dr
- 4682 Central Pkwy Unit 40
- 4684 Pheasant Ct
- 4337 Westport Way
- 4637 Persimmon Dr
- 4612 Sandyford Ct Unit 1302
- 5736 Idlewood St
- 5420 Central Pkwy Unit B
- 5821 Midnight Place Unit D
- 4213 Lorimer Loop
- 4585 Brannigan St
- 4153 Clarinbridge Cir Unit 127
- 4379 Brannigan St Unit 113
- 5565 Holly Bay Ave
- 5557 Dublin Blvd
- 3613 Whitworth Dr
- 3730 Whitworth Dr
- 5592 Holly Bay Ave
- Residence 1 Plan at Gramercy at Boulevard - Boulevard - Gramercy
- Residence 3 Plan at Gramercy at Boulevard - Boulevard - Gramercy
- 4500 Dublin Blvd
- 5050 Hacienda Dr
- 5095 Haven Place
- 4800 Tassajara Rd
- 4188 Magellan Ct
- 4176 Martinez Ct
- 5750 Greige Cir Unit STE D
- 5592 Holly Bay Ave Unit C
- 3650 Andrews Dr
- 3650 Andrews Dr Unit FL2-ID10504A
- 3650 Andrews Dr Unit FL3-ID10455A
- 3650 Andrews Dr Unit FL2-ID3884A
- 3650 Andrews Dr Unit FL3-ID8641A
- 3650 Andrews Dr Unit FL2-ID10328A
- 3650 Andrews Dr Unit FL3-ID3194A
- 3650 Andrews Dr Unit FL3-ID10318A
- 3650 Andrews Dr Unit FL3-ID3237A
- 3650 Andrews Dr Unit FL1-ID4353A
- 3650 Andrews Dr Unit FL2-ID9999A
- 3650 Andrews Dr Unit FL3-ID6129A
