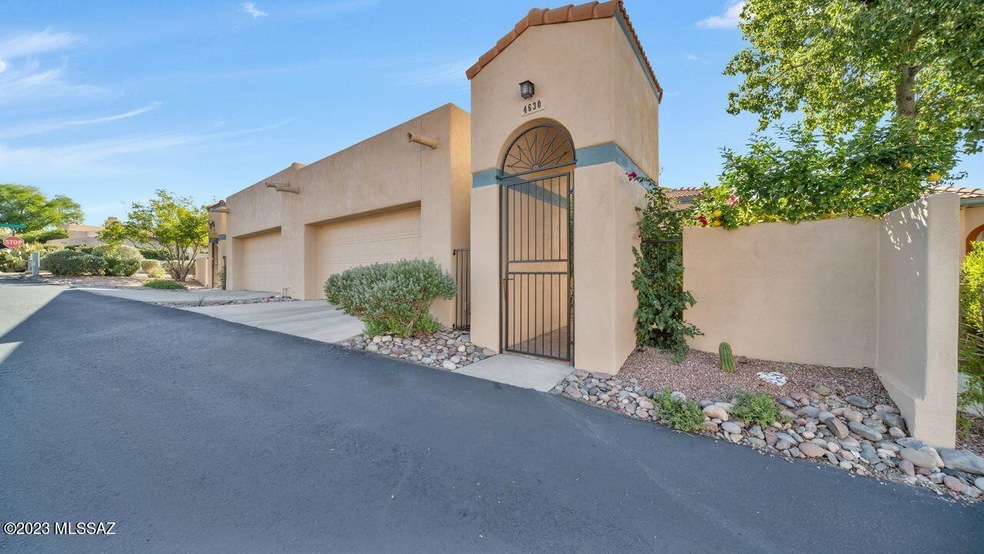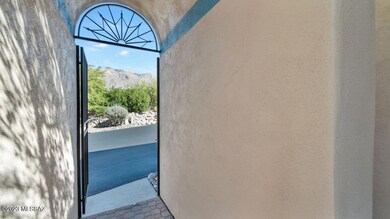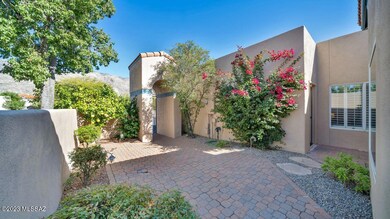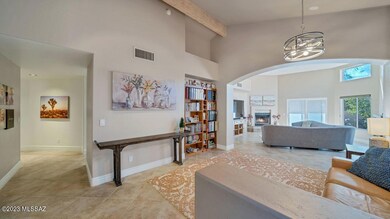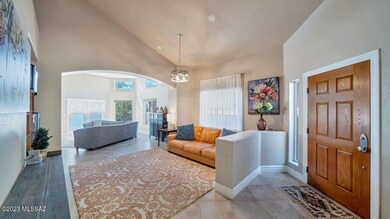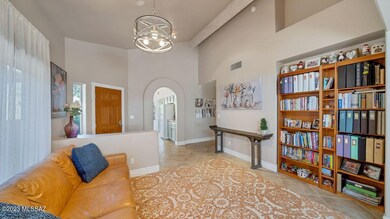
4630 E Red Mesa Dr Tucson, AZ 85718
Highlights
- 2 Car Garage
- 0.09 Acre Lot
- Great Room
- Sunrise Drive Elementary School Rated A
- Mountain View
- Community Pool
About This Home
As of February 2024Winter retreat or year-round living, this spacious 3-bedroom, 2-bathroom home in the desirable Kachina Hills gated community is located in the beautiful Catalina foothills. Featuring a split floor plan, you won't want to miss out on the large primary suite. This home also features an open floorplan so that you can enjoy visiting with your guests while you cook! Enjoy the fully enclosed front courtyard while you take in the beautiful mountain views or you can relax poos side or in the community jacuzzi. This home has 220 wiring installed in the beautiful back yard for a future jacuzzi if desired. Also enjoy 2 grapefruit trees and mature foliage. This location can't be beat. Minutes from coffee shops, restaurants, grocery stores, medical facilities, and premier shopping!
Townhouse Details
Home Type
- Townhome
Est. Annual Taxes
- $3,012
Year Built
- Built in 1992
Lot Details
- 4,025 Sq Ft Lot
- Lot Dimensions are 107 x 38 x 108 x 38
- North Facing Home
- Block Wall Fence
- Drip System Landscaping
- Shrub
- Landscaped with Trees
- Back Yard
HOA Fees
- $136 Monthly HOA Fees
Home Design
- Territorial Architecture
- Stucco Exterior
Interior Spaces
- 1,866 Sq Ft Home
- Property has 1 Level
- Ceiling height of 9 feet or more
- Ceiling Fan
- Skylights
- Wood Burning Fireplace
- Family Room with Fireplace
- Great Room
- Living Room
- Mountain Views
Kitchen
- Breakfast Area or Nook
- Convection Oven
- Electric Cooktop
- Recirculated Exhaust Fan
- Microwave
- Dishwasher
- Concrete Kitchen Countertops
- Disposal
Flooring
- Carpet
- Pavers
- Ceramic Tile
Bedrooms and Bathrooms
- 3 Bedrooms
- Walk-In Closet
- 2 Full Bathrooms
- Dual Vanity Sinks in Primary Bathroom
- Separate Shower in Primary Bathroom
- Soaking Tub
- Bathtub with Shower
- Exhaust Fan In Bathroom
Laundry
- Laundry closet
- Dryer
- Washer
Parking
- 2 Car Garage
- Garage Door Opener
- Driveway
Outdoor Features
- Courtyard
- Enclosed patio or porch
Schools
- Sunrise Drive Elementary School
- Orange Grove Middle School
- Catalina Fthls High School
Utilities
- Forced Air Heating and Cooling System
- Electric Water Heater
- High Speed Internet
- Cable TV Available
Additional Features
- No Interior Steps
- North or South Exposure
Community Details
Overview
- Association fees include common area maintenance, gated community, street maintenance
- Cadden Community Association, Phone Number (520) 297-0797
- Kachina Hill Subdivision
- The community has rules related to deed restrictions
Recreation
- Community Pool
- Community Spa
Ownership History
Purchase Details
Home Financials for this Owner
Home Financials are based on the most recent Mortgage that was taken out on this home.Purchase Details
Home Financials for this Owner
Home Financials are based on the most recent Mortgage that was taken out on this home.Purchase Details
Purchase Details
Home Financials for this Owner
Home Financials are based on the most recent Mortgage that was taken out on this home.Purchase Details
Home Financials for this Owner
Home Financials are based on the most recent Mortgage that was taken out on this home.Purchase Details
Purchase Details
Purchase Details
Home Financials for this Owner
Home Financials are based on the most recent Mortgage that was taken out on this home.Similar Homes in Tucson, AZ
Home Values in the Area
Average Home Value in this Area
Purchase History
| Date | Type | Sale Price | Title Company |
|---|---|---|---|
| Warranty Deed | $530,000 | Agave Title | |
| Warranty Deed | $440,000 | Os National | |
| Warranty Deed | $440,000 | Os National | |
| Warranty Deed | $468,200 | Os National Llc | |
| Interfamily Deed Transfer | -- | -- | |
| Interfamily Deed Transfer | -- | -- | |
| Warranty Deed | $242,000 | -- | |
| Warranty Deed | $210,000 | -- | |
| Interfamily Deed Transfer | -- | Title Security Agency | |
| Warranty Deed | $175,000 | -- |
Mortgage History
| Date | Status | Loan Amount | Loan Type |
|---|---|---|---|
| Previous Owner | $193,600 | New Conventional | |
| Previous Owner | $140,000 | New Conventional |
Property History
| Date | Event | Price | Change | Sq Ft Price |
|---|---|---|---|---|
| 02/01/2024 02/01/24 | Sold | $530,000 | -1.9% | $284 / Sq Ft |
| 12/05/2023 12/05/23 | Price Changed | $540,000 | -1.8% | $289 / Sq Ft |
| 11/28/2023 11/28/23 | Price Changed | $550,000 | -1.8% | $295 / Sq Ft |
| 11/22/2023 11/22/23 | For Sale | $560,000 | +27.3% | $300 / Sq Ft |
| 01/20/2022 01/20/22 | Sold | $440,000 | +1.4% | $236 / Sq Ft |
| 12/08/2021 12/08/21 | Pending | -- | -- | -- |
| 12/08/2021 12/08/21 | Price Changed | $434,000 | -1.1% | $233 / Sq Ft |
| 07/21/2021 07/21/21 | For Sale | $439,000 | -- | $235 / Sq Ft |
Tax History Compared to Growth
Tax History
| Year | Tax Paid | Tax Assessment Tax Assessment Total Assessment is a certain percentage of the fair market value that is determined by local assessors to be the total taxable value of land and additions on the property. | Land | Improvement |
|---|---|---|---|---|
| 2024 | $3,012 | $31,980 | -- | -- |
| 2023 | $3,012 | $30,457 | $0 | $0 |
| 2022 | $2,880 | $29,007 | $0 | $0 |
| 2021 | $2,943 | $26,310 | $0 | $0 |
| 2020 | $2,940 | $26,310 | $0 | $0 |
| 2019 | $2,726 | $27,024 | $0 | $0 |
| 2018 | $2,692 | $22,727 | $0 | $0 |
| 2017 | $2,693 | $22,727 | $0 | $0 |
| 2016 | $2,653 | $22,149 | $0 | $0 |
| 2015 | $2,430 | $21,182 | $0 | $0 |
Agents Affiliated with this Home
-

Seller's Agent in 2024
Jill Warden
Coldwell Banker Realty
(520) 449-0630
2 in this area
31 Total Sales
-

Buyer's Agent in 2024
Lisa Bayless
Long Realty
(520) 907-2512
22 in this area
794 Total Sales
-
J
Seller's Agent in 2022
Jacqueline Moore
Opendoor Brokerage, LLC
-
B
Buyer's Agent in 2022
Bert Jones
eXp Realty
(520) 907-1767
48 in this area
1,386 Total Sales
Map
Source: MLS of Southern Arizona
MLS Number: 22325367
APN: 109-32-0550
- 4620 E Blue Mountain Dr
- 4640 E Via Pimeria Alta
- 4710 E Placita Elegante
- 6137 N Pascola Cir
- 6113 N Pascola Cir
- 6061 N Tocito Place
- 4435 E Calle Del Conde
- 6255 N Camino Pimeria Alta Unit 72
- 6255 N Camino Pimeria Alta Unit 65
- 6255 N Camino Pimeria Alta Unit 81
- 6255 N Camino Pimeria Alta Unit 135
- 6255 N Camino Pimeria Alta Unit 14
- 6255 N Camino Pimeria Alta Unit 41
- 6255 N Camino Pimeria Alta Unit 97
- 5908 N Placita Del Conde
- 6015 N Camino de Santa Valera
- 5907 N Placita Del Conde
- 5862 N Camino Esplendora
- 6060 N Camino Almonte
- 5752 N Camino de Las Estrellas
