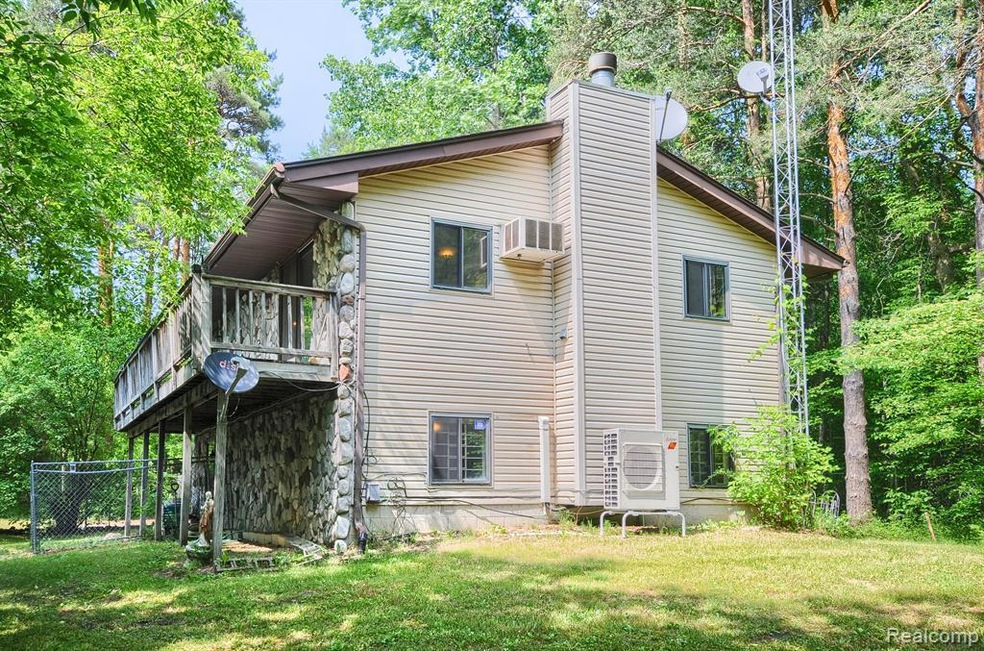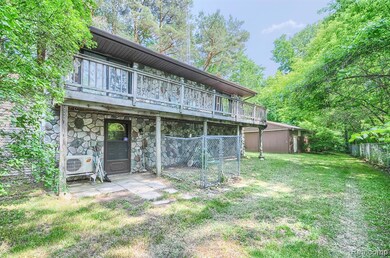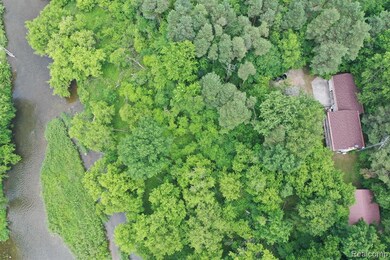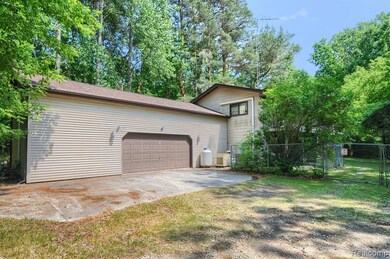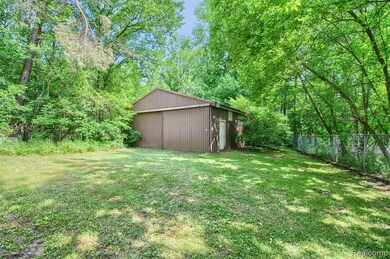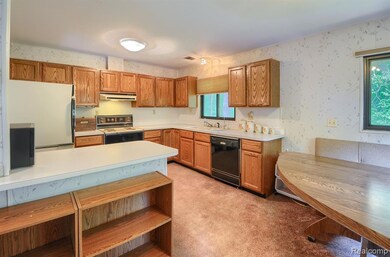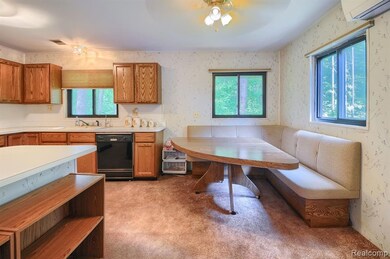Estimated payment $1,485/month
Highlights
- Private Waterfront
- Raised Ranch Architecture
- Ground Level Unit
- Wooded Lot
- Pole Barn
- No HOA
About This Home
Wonderful opportunity to own this home on 3 acres with 850+ feet of water frontage on the Black River! Situated more than 300 feet off the road sits this 2 (Possible 3) Bedroom 1.5 Bath home that is completely private and surrounded by woods. The master bedroom is spacious in size and includes a jacuzzi tub. Lots of natural light in the kitchen/dining and living room area with a balcony off the front of the home perfect for enjoying your morning coffee! Downstairs is the second and possible third bedroom. There is also a half bath and an additional family room on the lower level. Total finished square footage is over 2,000sqft. Outside you'll find the attached four car garage with a large attic above great for extra storage space. The 30'x40' pole barn features a cement floor and electricity. Generac stand-by generator as well. Recent updates include a newer roof on the house and garage as well as three mini-split air conditioners. Another unique feature is the artesian well that constantly flows with ice cold fresh water! Just a short walk down to the river that is great for fishing, kayaking or just listening to the peaceful sound of nature. Only 12 minutes to Lexington and 30 minutes to Port Huron!
Listing Agent
Realty Executives Main St LLC License #6501397411 Listed on: 07/08/2023

Home Details
Home Type
- Single Family
Est. Annual Taxes
Year Built
- Built in 1986 | Remodeled in 1993
Lot Details
- 3 Acre Lot
- Private Waterfront
- 850 Feet of Waterfront
- River Front
- Back Yard Fenced
- Irregular Lot
- Wooded Lot
Home Design
- Raised Ranch Architecture
- Block Foundation
- Asphalt Roof
- Stone Siding
- Vinyl Construction Material
Interior Spaces
- 1,100 Sq Ft Home
- 1-Story Property
- Living Room with Fireplace
- Water Views
Bedrooms and Bathrooms
- 2 Bedrooms
- Soaking Tub
Finished Basement
- Walk-Out Basement
- Natural lighting in basement
Parking
- 4 Car Attached Garage
- Garage Door Opener
Outdoor Features
- Balcony
- Pole Barn
Location
- Ground Level Unit
Utilities
- Cooling System Mounted In Outer Wall Opening
- Back Up Electric Heat Pump System
- Radiant Heating System
- Electric Water Heater
Community Details
- No Home Owners Association
- Laundry Facilities
Listing and Financial Details
- Assessor Parcel Number 26002920004000
Map
Tax History
| Year | Tax Paid | Tax Assessment Tax Assessment Total Assessment is a certain percentage of the fair market value that is determined by local assessors to be the total taxable value of land and additions on the property. | Land | Improvement |
|---|---|---|---|---|
| 2025 | $1,134 | $123,700 | $0 | $0 |
| 2024 | $1,101 | $108,500 | $0 | $0 |
| 2023 | $405 | $65,900 | $0 | $0 |
| 2022 | $909 | $56,300 | $0 | $0 |
| 2021 | $834 | $49,400 | $0 | $0 |
| 2020 | $823 | $58,400 | $0 | $0 |
| 2019 | $723 | $35,600 | $0 | $0 |
| 2018 | $950 | $41,900 | $0 | $0 |
| 2017 | $986 | $53,000 | $0 | $0 |
| 2016 | $437 | $43,100 | $0 | $0 |
| 2015 | -- | $46,500 | $0 | $0 |
| 2014 | -- | $48,900 | $0 | $0 |
Property History
| Date | Event | Price | List to Sale | Price per Sq Ft |
|---|---|---|---|---|
| 08/02/2023 08/02/23 | Price Changed | $249,900 | -5.7% | $227 / Sq Ft |
| 07/08/2023 07/08/23 | For Sale | $265,000 | -- | $241 / Sq Ft |
Purchase History
| Date | Type | Sale Price | Title Company |
|---|---|---|---|
| Quit Claim Deed | -- | None Listed On Document | |
| Quit Claim Deed | -- | None Listed On Document | |
| Warranty Deed | $230,000 | None Listed On Document | |
| Warranty Deed | $230,000 | None Listed On Document |
Mortgage History
| Date | Status | Loan Amount | Loan Type |
|---|---|---|---|
| Open | $207,000 | New Conventional | |
| Closed | $207,000 | New Conventional |
Source: Realcomp
MLS Number: 20230055155
APN: 260-029-200-040-00
- 8404 Black River Rd
- 6450 Fisher Rd
- 7383 Fisher Rd
- 000 Fisher Rd
- 6136 Burns Line Rd
- 6015 Jeddo Rd
- 5840 Mortimer Line Rd
- 6616 Wellman Line Rd
- 0 Mortimer Line Unit 25023305
- VL Galbraith Line Rd
- 8051 Logana Rd
- 5447 Willow Dr
- 5401 Pine St
- 00 M 25
- Lot 18 White Pine Ln
- Lot 16 White Pine Ln
- 00 Lakeshore Rd
- 0000 Lakeshore Rd
- 7153 Cedar Rd
- Lot 4 Red Pine Ln
- 240 Mills St
- 5409 Sandusky Rd
- 3108 Keewahdin Rd
- 2300 Krafft Rd
- 2851 Glenview Ct
- 3501 N River Rd
- 3900 Aspen Dr
- 4117 Gratiot Ave
- 2960-2968 Beach Rd
- 3758 W Water St Unit A
- 2324 Brandywine Ln
- 2849 15th Ave
- 3126 Gratiot Ave
- 2423 Walnut St
- 2210 Willow St
- 1422 Lyon St Unit C
- 1504 Water St Unit 3
- 502 Huron Ave
- 819 Court St Unit 2
- 1104 Minnie St
