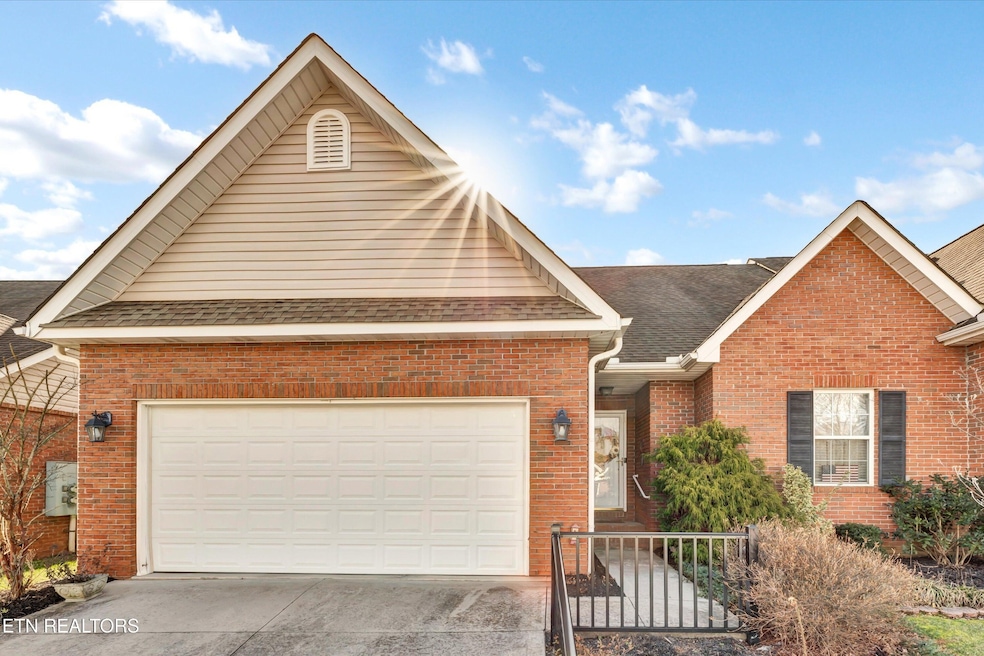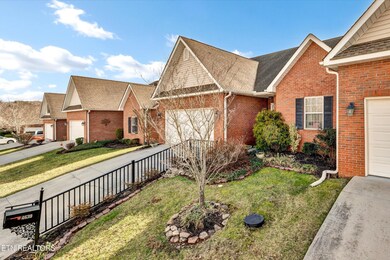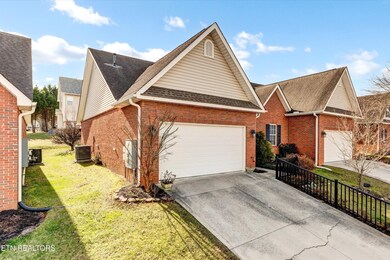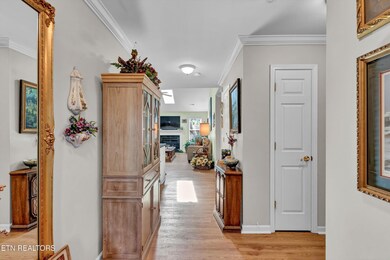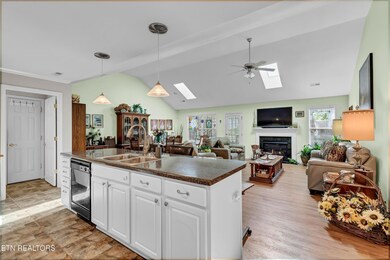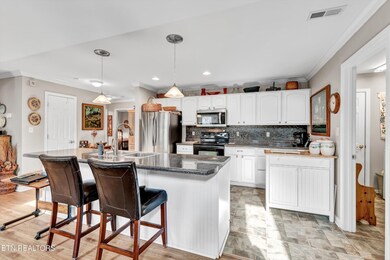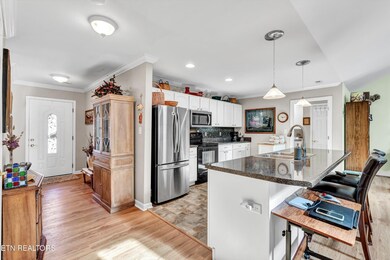
4630 Oak Meadow Way Unit 67 Knoxville, TN 37918
Halls Crossroads NeighborhoodEstimated payment $1,994/month
Highlights
- Traditional Architecture
- Porch
- Walk-In Closet
- 1 Fireplace
- 2 Car Attached Garage
- Cooling Available
About This Home
Gorgeous Condominium Available in Halls Crossroads! 2BR/2BA. This charming one-level home is move-in ready for your and your family. Bright, open concept floor plan offers spacious living area with lots of natural light. Living room features gas fireplaces for cozy evenings in. The kitchen features stainless appliances, luxe tile backsplash, and convenient island with double sink. Master bedroom is incredibly spacious and includes private ensuite bathroom and walk-in closet. Relax outside on your screened porch leading out to the patio with yard access. Attached full 2-car garage. This fantastic neighborhood is adjacent to Halls Community Park which offers a recreation center, senior center, and access of Halls Greenway. Conveniently close to great restaurants, shopping, and schools. Don't miss your chance to see this amazing home! Schedule your showing today!
Listing Agent
Young Marketing Group, Realty Executives Brokerage Phone: 8652811321 License #337453 Listed on: 02/21/2025

Property Details
Home Type
- Multi-Family
Est. Annual Taxes
- $733
Year Built
- Built in 2006
Lot Details
- 436 Sq Ft Lot
- Level Lot
HOA Fees
- $220 Monthly HOA Fees
Parking
- 2 Car Attached Garage
Home Design
- Traditional Architecture
- Property Attached
- Brick Exterior Construction
- Slab Foundation
- Vinyl Siding
Interior Spaces
- 1,559 Sq Ft Home
- Property has 1 Level
- Ceiling Fan
- 1 Fireplace
- Fire and Smoke Detector
Kitchen
- Oven or Range
- Microwave
- Dishwasher
- Disposal
Flooring
- Carpet
- Tile
- Vinyl
Bedrooms and Bathrooms
- 2 Main Level Bedrooms
- Walk-In Closet
- 2 Full Bathrooms
Outdoor Features
- Patio
- Porch
Schools
- Adrian Burnett Elementary School
- Halls Middle School
- Halls High School
Utilities
- Cooling Available
- Central Heating
- Heating System Uses Natural Gas
Community Details
- Association fees include pest control, exterior maintenance, trash, ground maintenance
- Oak Springs Villas Subdivision
Listing and Financial Details
- Assessor Parcel Number 038LC00101T
Map
Home Values in the Area
Average Home Value in this Area
Tax History
| Year | Tax Paid | Tax Assessment Tax Assessment Total Assessment is a certain percentage of the fair market value that is determined by local assessors to be the total taxable value of land and additions on the property. | Land | Improvement |
|---|---|---|---|---|
| 2024 | $733 | $47,150 | $0 | $0 |
| 2023 | $733 | $47,150 | $0 | $0 |
| 2022 | $733 | $47,150 | $0 | $0 |
| 2021 | $844 | $39,800 | $0 | $0 |
| 2020 | $844 | $39,800 | $0 | $0 |
| 2019 | $844 | $39,800 | $0 | $0 |
| 2018 | $844 | $39,800 | $0 | $0 |
| 2017 | $844 | $39,800 | $0 | $0 |
| 2016 | $796 | $0 | $0 | $0 |
| 2015 | $796 | $0 | $0 | $0 |
| 2014 | $796 | $0 | $0 | $0 |
Property History
| Date | Event | Price | Change | Sq Ft Price |
|---|---|---|---|---|
| 06/16/2025 06/16/25 | Price Changed | $310,000 | -3.1% | $199 / Sq Ft |
| 05/30/2025 05/30/25 | Price Changed | $319,800 | 0.0% | $205 / Sq Ft |
| 04/03/2025 04/03/25 | Price Changed | $319,900 | -1.3% | $205 / Sq Ft |
| 03/27/2025 03/27/25 | Price Changed | $324,000 | -0.3% | $208 / Sq Ft |
| 02/21/2025 02/21/25 | For Sale | $325,000 | +101.9% | $208 / Sq Ft |
| 06/25/2018 06/25/18 | Sold | $161,000 | -- | $103 / Sq Ft |
Purchase History
| Date | Type | Sale Price | Title Company |
|---|---|---|---|
| Warranty Deed | $161,000 | Admiral Title Inc | |
| Warranty Deed | $132,400 | Abstract Title |
Mortgage History
| Date | Status | Loan Amount | Loan Type |
|---|---|---|---|
| Open | $128,800 | Adjustable Rate Mortgage/ARM | |
| Previous Owner | $48,176 | Unknown | |
| Previous Owner | $25,400 | New Conventional |
Similar Homes in Knoxville, TN
Source: Realtracs
MLS Number: 2864998
APN: 038LC-00101T
- 4661 Oak Meadow Way Unit 59
- 4512 Everwood Oak Ln
- 6979 Holliday Park Ln
- 4713 Zirkle Dr
- 4109 Doris Cir
- 0 Brown Gap Rd
- 6833 Langston Dr
- 7205 Afton Dr
- 7338 Palmleaf Rd
- 4309 Lonor Dr
- 5029 Crippen Rd
- 5039 Crippen Rd
- 5031 Crippen Rd
- 5209 Bittersweet Rd
- 4416 Foley Dr
- 4301 Foley Dr
- 3801 Devon Dr
- 6515 Mcfall Rd
- 6521 Red Ash Rd
- 6440 Bob Varner Rd
- 7441 Homestead Dr
- 4827 Ancient Glacier Ln
- 6704 Bay Cir Dr
- 7540 Emory Cove Way
- 7001 Maize Dr
- 4405 Northgate Dr
- 3801 Oak Valley Dr
- 5316 Runnymede Dr
- 5346 Dover Springs Way Unit 5346 Dover Springs Way
- 7525 Saddlebrooke Dr
- 4500 Merrissa Way
- 2943 Colt Dr Unit 2933
- 2903 Colt Dr NE
- 2902 Colt Dr Unit 2903
- 6500 Wilmouth Run Rd
- 7708 Cody Ln
- 2823 Ithaca Dr
- 2823 Ithaca Dr NE
- 4837 Billingsgate Ln
- 8025 Free Range Ln
