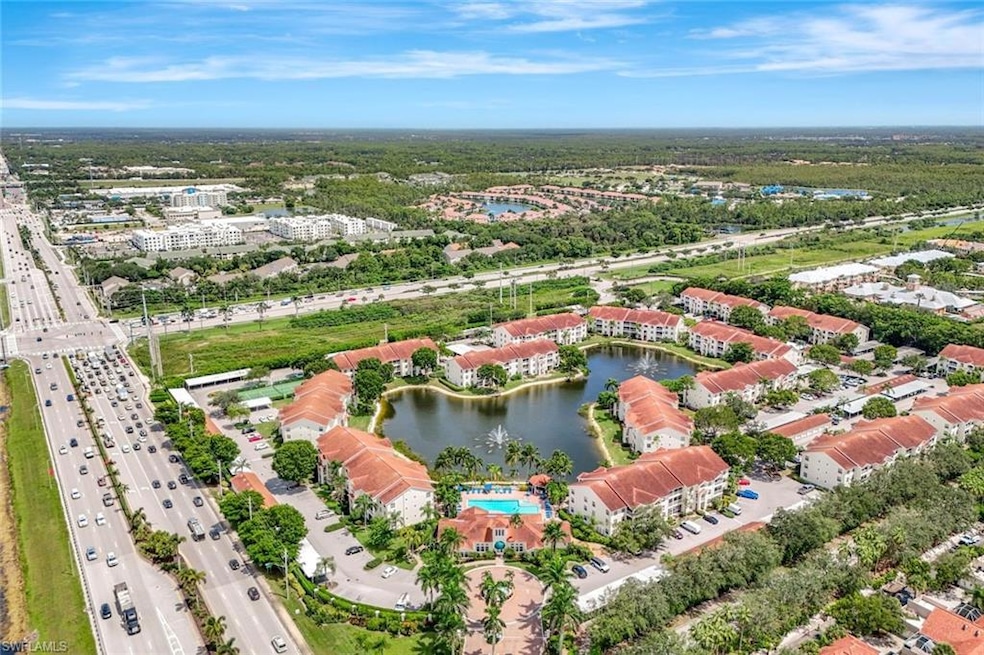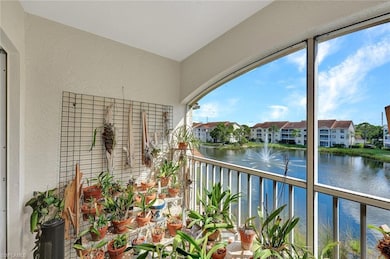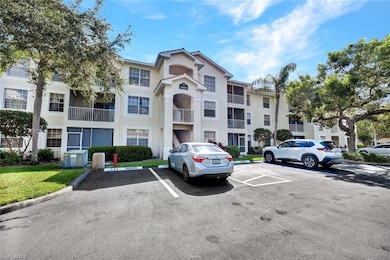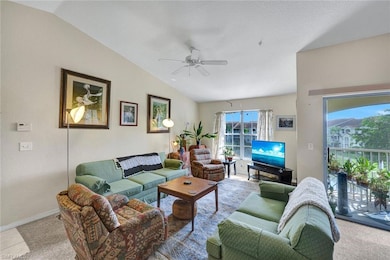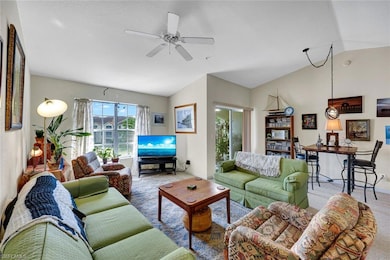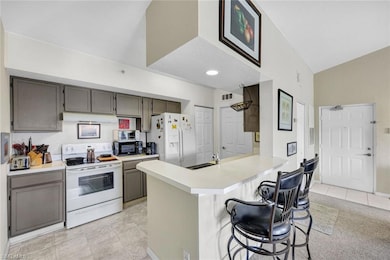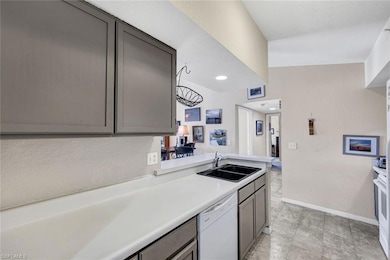4630 Saint Croix Ln Unit 831 Naples, FL 34109
Estimated payment $1,888/month
Highlights
- Lake Front
- Fitness Center
- Clubhouse
- Pelican Marsh Elementary School Rated A
- Gated Community
- Vaulted Ceiling
About This Home
Top-Floor End Unit | Lake Views | Prime Naples Location
Welcome to St. Croix at Pelican Marsh, one of Naples’ most sought-after gated communities perfectly situated in the heart of town. This bright and airy top-floor end-unit condo combines comfort, privacy, and resort-style living—perfect for families, seasonal residents, or investors.
Inside, soaring vaulted ceilings create a spacious, open feel, while the private patio overlooks a tranquil lake—ideal for morning coffee or evening sunsets. With its coveted end-unit position, you’ll enjoy extra windows for natural light and added peace and quiet, plus no neighbors above.
Residents enjoy a full suite of amenities, including a resort-style pool and spa, fitness center, tennis courts, playground, and clubhouse, all within a secure, gated entry. The community is celebrated for its unbeatable location, just minutes from Naples’ top-rated Collier County schools, pristine Gulf beaches, upscale shopping, and vibrant dining.
Whether you’re seeking a primary residence, a seasonal getaway, or a strong investment property with excellent seasonal and annual rental potential, this condo delivers the perfect blend of value, lifestyle, and location. Your ideal Naples oasis awaits!
Listing Agent
John R Wood Properties Brokerage Phone: 239-289-0784 Listed on: 09/29/2025

Home Details
Home Type
- Single Family
Est. Annual Taxes
- $1,727
Year Built
- Built in 1999
Lot Details
- Lake Front
- Zero Lot Line
HOA Fees
- $480 Monthly HOA Fees
Home Design
- Concrete Block With Brick
- Concrete Foundation
- Stucco
- Tile
Interior Spaces
- Property has 1 Level
- Vaulted Ceiling
- Window Treatments
- Combination Dining and Living Room
- Screened Porch
- Lake Views
Kitchen
- Self-Cleaning Oven
- Range
- Microwave
- Dishwasher
Flooring
- Carpet
- Tile
Bedrooms and Bathrooms
- 2 Bedrooms
- 2 Full Bathrooms
Laundry
- Laundry in unit
- Dryer
- Washer
Home Security
- Fire and Smoke Detector
- Fire Sprinkler System
Parking
- 1 Parking Space
- 1 Detached Carport Space
- Guest Parking
Outdoor Features
- Playground
Schools
- Pelican Marsh Elementary School
- North Naples Middle School
- Aubrey Rogers High School
Utilities
- Central Air
- Heating Available
- Cable TV Available
Listing and Financial Details
- Assessor Parcel Number 71825003703
Community Details
Overview
- 1,113 Sq Ft Building
- St Croix Subdivision
Amenities
- Clubhouse
- Bike Room
Recreation
- Tennis Courts
- Fitness Center
- Community Pool
Security
- Gated Community
Map
Home Values in the Area
Average Home Value in this Area
Tax History
| Year | Tax Paid | Tax Assessment Tax Assessment Total Assessment is a certain percentage of the fair market value that is determined by local assessors to be the total taxable value of land and additions on the property. | Land | Improvement |
|---|---|---|---|---|
| 2025 | $1,727 | $225,580 | -- | -- |
| 2024 | $1,705 | $219,223 | -- | -- |
| 2023 | $1,705 | $212,838 | $0 | $0 |
| 2022 | $1,750 | $206,639 | $0 | $206,639 |
| 2021 | $1,727 | $158,184 | $0 | $158,184 |
| 2020 | $1,659 | $153,474 | $0 | $153,474 |
| 2019 | $1,600 | $146,880 | $0 | $146,880 |
| 2018 | $1,384 | $110,352 | $0 | $0 |
| 2017 | $1,314 | $100,320 | $0 | $0 |
| 2016 | $1,212 | $91,200 | $0 | $0 |
| 2015 | $1,040 | $82,909 | $0 | $0 |
| 2014 | -- | $75,372 | $0 | $0 |
Property History
| Date | Event | Price | List to Sale | Price per Sq Ft |
|---|---|---|---|---|
| 11/08/2025 11/08/25 | Price Changed | $240,000 | -7.3% | $230 / Sq Ft |
| 09/29/2025 09/29/25 | For Sale | $259,000 | -- | $248 / Sq Ft |
Purchase History
| Date | Type | Sale Price | Title Company |
|---|---|---|---|
| Warranty Deed | $160,000 | Attorney | |
| Interfamily Deed Transfer | -- | Attorney | |
| Interfamily Deed Transfer | -- | None Available | |
| Special Warranty Deed | $85,100 | Albertelli Title Inc | |
| Trustee Deed | $25,000 | None Available | |
| Special Warranty Deed | $254,000 | -- |
Mortgage History
| Date | Status | Loan Amount | Loan Type |
|---|---|---|---|
| Open | $152,000 | Purchase Money Mortgage | |
| Previous Owner | $228,600 | Fannie Mae Freddie Mac |
Source: Naples Area Board of REALTORS®
MLS Number: 225071681
APN: 71825003703
- 4630 Saint Croix Ln Unit 834
- 4625 Saint Croix Ln Unit 1126
- 4635 Saint Croix Ln Unit 1222
- 4635 Saint Croix Ln Unit 1218
- 4337 Covey Cir Unit 9C
- 4325 Covey Cir Unit 10-B
- 4645 Saint Croix Ln Unit 1335
- 4350 Covey Cir Unit 7-A
- 4690 Saint Croix Ln Unit 418
- 4670 Saint Croix Ln Unit 631
- 4670 Saint Croix Ln Unit 632
- 4112 Covey Run Unit 2-A
- 4680 Saint Croix Ln Unit 537
- 4293 Court Ln Unit 15-C
- 4404 Preserve Way Unit 13-D
- 4630 Saint Croix Ln Unit 827
- 4625 St Croix Ln Unit 1116
- 4620 Saint Croix Ln Unit 9
- 4635 Saint Croix Ln Unit 1215
- 4635 Saint Croix Ln Unit 1218
- 4325 Covey Cir Unit 10-B
- 4690 Saint Croix Ln Unit 418
- 4670 Saint Croix Ln Unit 631
- 4670 Saint Croix Ln Unit 614
- 4670 Saint Croix Ln Unit 632
- 4680 Saint Croix Ln Unit 514
- 4404 Preserve Way Unit 13-D
- 4293 Court Ln Unit C
- 4720 Saint Croix Ln Unit 136
- 4720 Saint Croix Ln Unit 135
- 4700 Saint Croix Ln Unit 318
- 11086 Windsong Cir
- 10738 William Ct Unit 3005
- 5027 Aspire Way
- 81 Wickliffe Dr Unit FL1-ID1073563P
