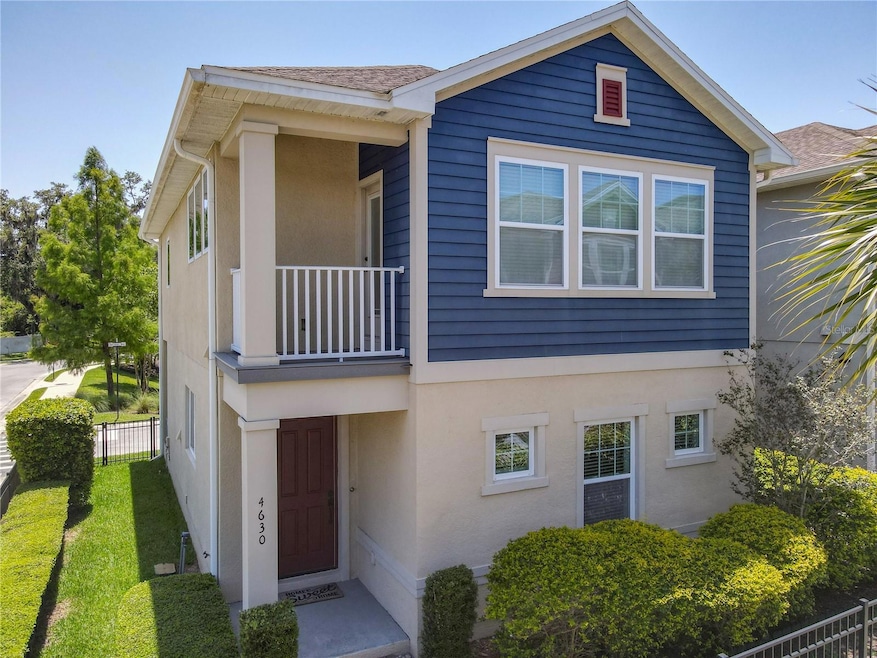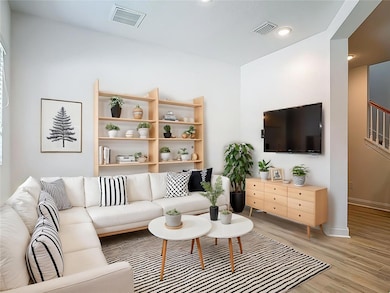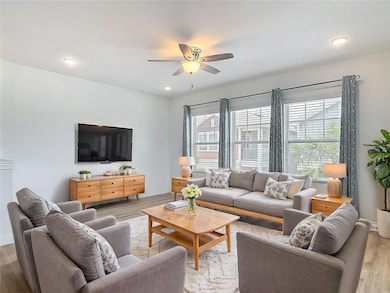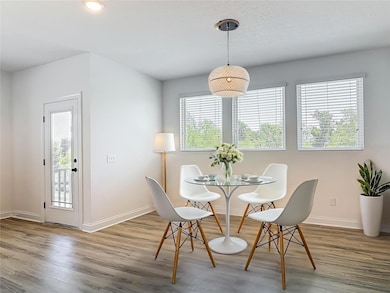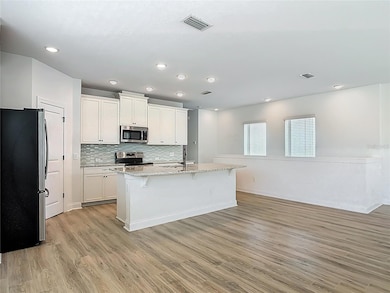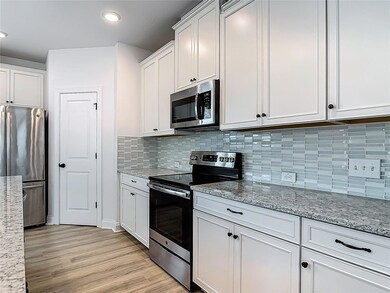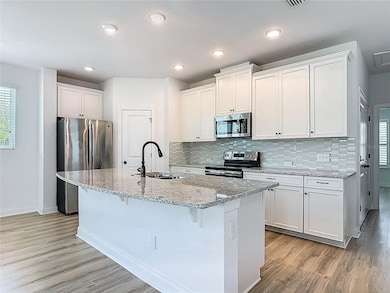4630 Socrates Way Sanford, FL 32773
Estimated payment $2,387/month
Highlights
- Gated Community
- Open Floorplan
- Attic
- Layer Elementary School Rated 9+
- Park or Greenbelt View
- Bonus Room
About This Home
One or more photo(s) has been virtually staged. Welcome to this beautifully maintained 2-bedroom, 2.5-bath home featuring a versatile flex space perfect for a home office, playroom, or guest area. Step into a spacious open-concept layout with modern finishes and plenty of natural light throughout. The kitchen boasts sleek stainless steel appliances, ample cabinetry, and a functional layout that flows seamlessly into the dining and living areas — perfect for entertaining. Both bedrooms offer generous space and comfort, with the primary suite featuring a private bath and walk-in closet. Enjoy the convenience of a 2-car garage, providing plenty of storage and parking. Whether you're looking for your first home, downsizing, or a low-maintenance lifestyle, this property checks all the boxes. Don’t miss the opportunity to make this versatile and inviting home yours!
Listing Agent
CITARELLI REALTY GROUP LLC Brokerage Phone: 321-303-4238 License #3604933 Listed on: 05/20/2025
Co-Listing Agent
CITARELLI REALTY GROUP LLC Brokerage Phone: 321-303-4238 License #3191989
Home Details
Home Type
- Single Family
Est. Annual Taxes
- $3,459
Year Built
- Built in 2018
Lot Details
- 2,314 Sq Ft Lot
- West Facing Home
- Fenced
- Mature Landscaping
- Landscaped with Trees
- Property is zoned R1
HOA Fees
- $163 Monthly HOA Fees
Parking
- 2 Car Attached Garage
- Rear-Facing Garage
- Garage Door Opener
- Guest Parking
Home Design
- Slab Foundation
- Shingle Roof
- Wood Siding
- Block Exterior
- Stucco
Interior Spaces
- 1,617 Sq Ft Home
- 2-Story Property
- Open Floorplan
- High Ceiling
- Shutters
- Blinds
- Great Room
- Family Room Off Kitchen
- Combination Dining and Living Room
- Den
- Bonus Room
- Storage Room
- Laundry on upper level
- Inside Utility
- Park or Greenbelt Views
- Attic
Kitchen
- Eat-In Kitchen
- Breakfast Bar
- Walk-In Pantry
- Cooktop
- Microwave
- Dishwasher
- Stone Countertops
- Solid Wood Cabinet
- Disposal
Flooring
- Laminate
- Tile
Bedrooms and Bathrooms
- 2 Bedrooms
- Walk-In Closet
Home Security
- Fire and Smoke Detector
- In Wall Pest System
- Pest Guard System
Eco-Friendly Details
- Reclaimed Water Irrigation System
Outdoor Features
- Balcony
- Covered Patio or Porch
- Exterior Lighting
- Rain Gutters
Schools
- Layer Elementary School
- Greenwood Lakes Middle School
- Lake Mary High School
Utilities
- Central Heating and Cooling System
- Underground Utilities
- Electric Water Heater
- High Speed Internet
- Cable TV Available
Listing and Financial Details
- Visit Down Payment Resource Website
- Tax Lot 44
- Assessor Parcel Number 22-20-30-520-0000-0440
Community Details
Overview
- Association fees include pool, ground maintenance, recreational facilities
- Specialty Management Company Association, Phone Number (407) 647-2622
- Built by David Weekley Homes
- Reagan Pointe Subdivision, The Coppa Floorplan
- On-Site Maintenance
- The community has rules related to deed restrictions
Recreation
- Community Playground
- Community Pool
- Park
Security
- Card or Code Access
- Gated Community
Map
Home Values in the Area
Average Home Value in this Area
Tax History
| Year | Tax Paid | Tax Assessment Tax Assessment Total Assessment is a certain percentage of the fair market value that is determined by local assessors to be the total taxable value of land and additions on the property. | Land | Improvement |
|---|---|---|---|---|
| 2024 | $3,603 | $246,566 | -- | -- |
| 2023 | $3,497 | $239,384 | $0 | $0 |
| 2021 | $3,350 | $225,643 | $52,000 | $173,643 |
| 2020 | $3,350 | $224,353 | $0 | $0 |
| 2019 | $4,266 | $229,654 | $0 | $0 |
| 2018 | $751 | $40,000 | $0 | $0 |
| 2017 | $746 | $39,160 | $0 | $0 |
Property History
| Date | Event | Price | List to Sale | Price per Sq Ft |
|---|---|---|---|---|
| 10/30/2025 10/30/25 | Price Changed | $368,000 | -2.6% | $228 / Sq Ft |
| 07/30/2025 07/30/25 | Price Changed | $378,000 | -1.8% | $234 / Sq Ft |
| 05/20/2025 05/20/25 | For Sale | $385,000 | -- | $238 / Sq Ft |
Purchase History
| Date | Type | Sale Price | Title Company |
|---|---|---|---|
| Warranty Deed | $283,000 | First Florida Title & Tr Inc | |
| Warranty Deed | $290,800 | Town Square Title Ltd |
Mortgage History
| Date | Status | Loan Amount | Loan Type |
|---|---|---|---|
| Open | $226,400 | New Conventional | |
| Previous Owner | $276,208 | New Conventional |
Source: Stellar MLS
MLS Number: O6310864
APN: 22-20-30-520-0000-0440
- 4625 Eureka
- 4750 N Ronald Reagan Blvd
- 499 Canyon Stone Cir
- 2606 Pinyonpine Ln
- 811 Featherstone Ln
- 5164 Filmore Place
- 1604 Polk Way
- 4851 Hester Ave
- 0 Hester Ave Unit MFRO6357898
- 506 Oakland Terrace
- 5864 Autumn Chase Cir
- 5895 Autumn Chase Cir
- 240 Shady Oaks Cir
- 358 Woldunn Cir
- 5685 Autumn Chase Cir
- 205 Northlake Dr Unit 205
- 206 Northlake Dr
- 2203 Northlake Dr Unit 2203
- 408 Northlake Dr
- 151 Canal St
- 4851 Cliveden Loop
- 305 Northlake Dr Unit 305
- 1004 Northlake Dr Unit 1004
- 1404 Northlake Dr Unit 1404
- 4439 Frances Ave
- 615 Mimosa Terrace
- 5529 Oakworth Place
- 5556 Oakworth Place
- 1610 Song Sparrow Ct
- 12411 Groveview Way
- 90 Hidden Lake Dr Unit 132
- 114 Grove Hollow Ct
- 775 Monroe Harbor Place
- 110 Pine Isle Dr
- 304 Sir Lawrence Dr
- 545 Tall Oaks Terrace
- 592 Tall Oaks Terrace
- 188 E Crystal Lake Ave
- 832 Shell Ln
- 724 Silver Birch Place
