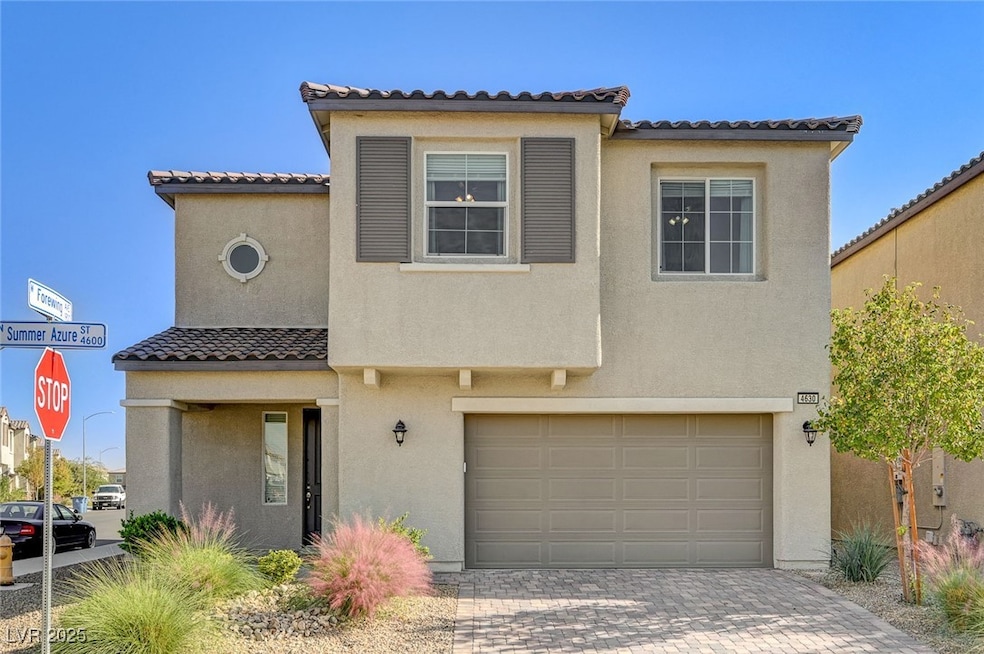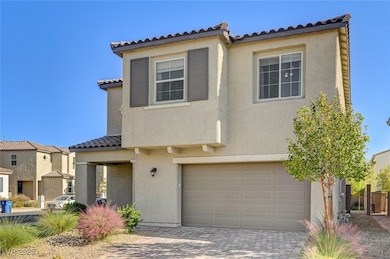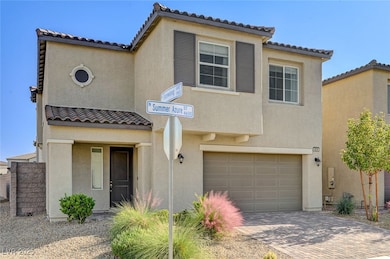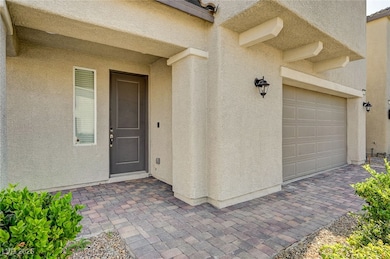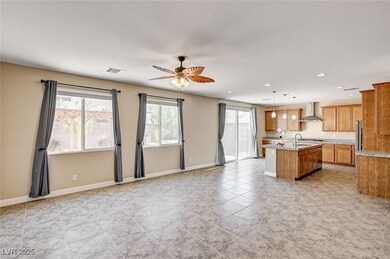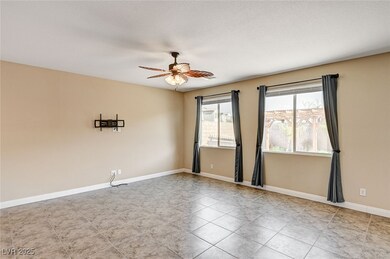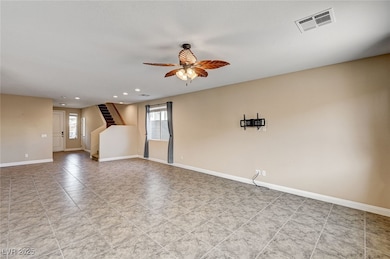4630 Summer Azure St North Las Vegas, NV 89031
Craig Ranch NeighborhoodHighlights
- Gated Community
- Jogging Path
- Community Playground
- Walk-In Pantry
- Double Oven
- Park
About This Home
Experience modern comfort in this 2022-built 2-story rental located in the gated Craig Ranch community. Enjoy access to parks, walking paths, and nearby Craig Ranch Regional Park. This corner-lot home offers privacy with 7' block walls and great curb appeal. Inside, you'll find 3 bedrooms plus a loft and a den—ideal for an office, gym, or optional 4th bedroom. The open layout includes upgraded flooring, custom paint, and a spacious living room that flows into a chef-style kitchen with granite counters, double ovens, a 5-burner cooktop, stainless steel appliances, and a walk-in pantry. The primary suite features a spa-like bath and walk-in closet. Relax in the low-maintenance backyard with a pergola-covered patio and custom spa. Close to schools, shopping, dining, and daily essentials. Schedule your tour today!
Listing Agent
Simply Vegas Brokerage Phone: (702) 934-6342 License #S.0191990 Listed on: 11/18/2025

Home Details
Home Type
- Single Family
Est. Annual Taxes
- $4,894
Year Built
- Built in 2022
Lot Details
- 5,227 Sq Ft Lot
- West Facing Home
- Back Yard Fenced
- Block Wall Fence
- Brick Fence
Parking
- 2 Car Garage
Home Design
- Tile Roof
- Stucco
Interior Spaces
- 2,942 Sq Ft Home
- 2-Story Property
- Ceiling Fan
- Blinds
Kitchen
- Walk-In Pantry
- Double Oven
- Built-In Gas Oven
- Gas Cooktop
- Dishwasher
- Disposal
Flooring
- Carpet
- Tile
Bedrooms and Bathrooms
- 3 Bedrooms
Laundry
- Laundry closet
- Washer and Dryer
Schools
- Wolfe Elementary School
- Swainston Theron Middle School
- Cheyenne High School
Utilities
- Central Heating and Cooling System
- Heating System Uses Gas
- Cable TV Available
Listing and Financial Details
- Security Deposit $3,600
- Property Available on 11/18/25
- Tenant pays for cable TV, gas, sewer, water
Community Details
Overview
- Property has a Home Owners Association
- Craig Ranch Association, Phone Number (702) 362-6262
- Craig Camino Village F Subdivision
- The community has rules related to covenants, conditions, and restrictions
Recreation
- Community Playground
- Park
- Dog Park
- Jogging Path
Pet Policy
- Pets allowed on a case-by-case basis
Additional Features
- Community Barbecue Grill
- Gated Community
Map
Source: Las Vegas REALTORS®
MLS Number: 2736080
APN: 139-04-115-011
- 4558 Kali Lyn St
- 1934 Shanon Michelle Ave
- 4715 Beautify St
- 1950 Shanon Michelle Ave
- 1937 Shanon Michelle Ave
- 4533 Queens Hill St
- 4642 Chirping St
- 1730 Awareness Ave
- 1715 Perception Ave
- 1715 Game Garden Rd
- 4850 Little Cayman St
- 4537 Anspach St
- 4440 Minaret Way
- 1908 Monte Alban Dr
- 2324 Catskill Ct
- 1805 Monte Alban Dr
- 1826 Monte Alban Dr
- 4727 Agave Cactus St
- 4253 Gold Desert St
- 2495 Sunflower Days Ave Unit 2052
- 4545 Anspach St
- 2110 Big Boulder Dr
- 4503 Monitor Way
- 1521 Golden Hour Ave
- 4555 Camino Al Norte
- 1479 Garden Swing Ave
- 2227 Costa Palma Ave Unit 3
- 1965 Casa Verde Dr
- 4743 Tree Swing St
- 2117 Marathon Keys Ave
- 1332 Royal Creek Ct
- 1918 Pintura Cir
- 4566 Mansart Ct Unit 1102
- 1605 Los Alamos Dr
- 4465 Violet Flowers St Unit 1014
- 4495 Vigny St Unit 1038
- 4812 Blushing Star St
- 4816 Blushing Star St
- 4832 Blushing Star St
- 4840 Blushing Star St
