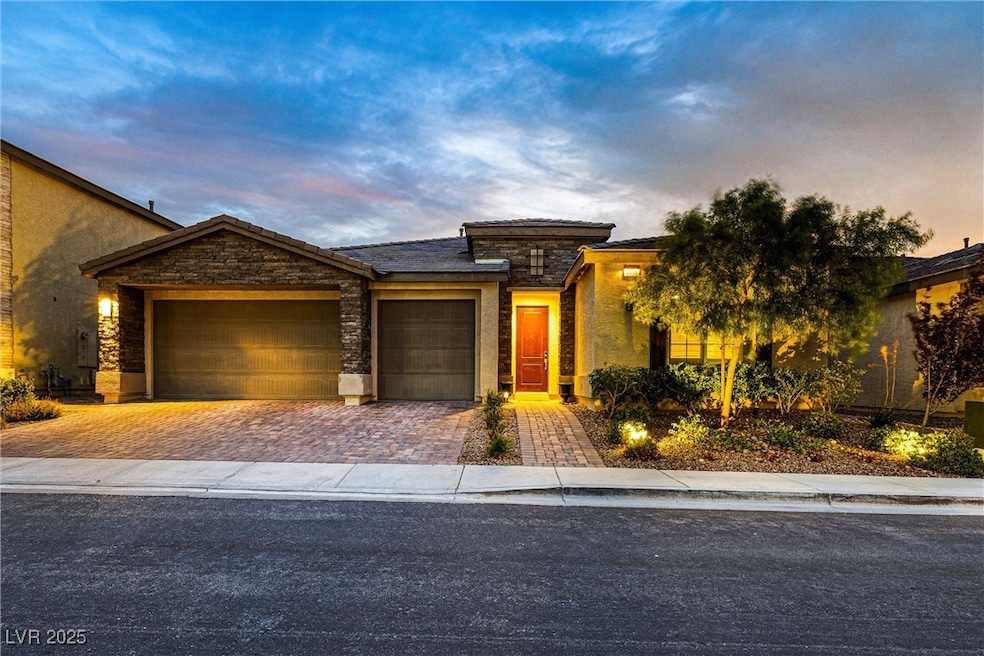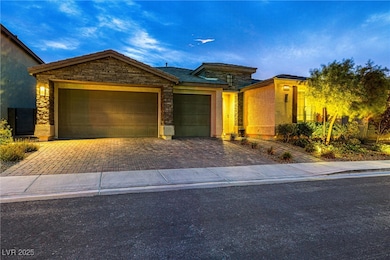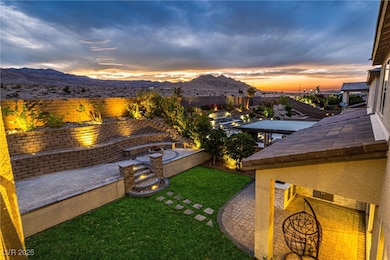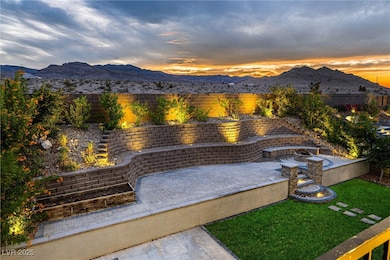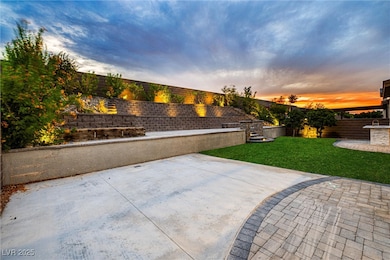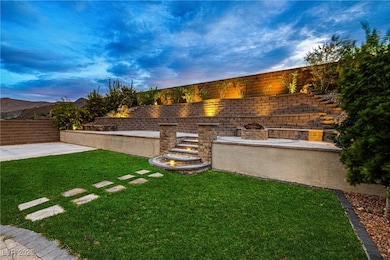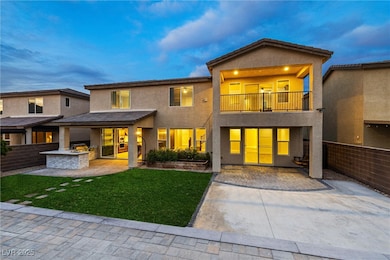4631 Amazing View St Las Vegas, NV 89129
Lone Mountain NeighborhoodEstimated payment $9,630/month
Highlights
- Guest House
- Covered Patio or Porch
- Balcony
- Gated Community
- Double Convection Oven
- Plantation Shutters
About This Home
Seller is willing carry at 1st position $800k at 4%. SPECTACULAR 6-BEDROOM ESTATE WITH CASITA & WORLD-CLASS MOUNTAIN VIEWS! This extraordinary luxury home offers an unparalleled combination of space, high-end finishes, and breathtaking scenery. With 6 total bedrooms (including a versatile main-floor office with Murphy bed) and a fully permitted upstairs casita, this property is perfect
for multi-generational living or guests. MAIN HOME HIGHLIGHTS: 3 bedrooms + office (4th bedroom with Murphy bed); Gourmet chef’s kitchen with JennAir appliances, dual double ovens (gas + electric); Open concept great room. UPSTAIRS CASITA—A PRIVATE RETREAT: 2 additional bedrooms & 1 bath. Permitted kitchenette with built-in gas stove/oven and laundry; Step out to your private balcony—sip your morning coffee or unwind with panoramic mountain views. OUTDOOR ENTERTAINER’S PARADISE: Commercial grade outdoor kitchen featuring heavy-duty BBQ grills, restaurant-style burner, sink & pull-out trash.
Listing Agent
EverNest Realty Las Vegas Corp Brokerage Phone: 702-588-1080 License #B.0144606 Listed on: 11/05/2025
Home Details
Home Type
- Single Family
Est. Annual Taxes
- $7,684
Year Built
- Built in 2019
Lot Details
- 8,712 Sq Ft Lot
- East Facing Home
- Back Yard Fenced
- Block Wall Fence
- Desert Landscape
HOA Fees
- $74 Monthly HOA Fees
Parking
- 3 Car Attached Garage
- Parking Storage or Cabinetry
Home Design
- Tile Roof
Interior Spaces
- 4,110 Sq Ft Home
- 1-Story Property
- Ceiling Fan
- Electric Fireplace
- Double Pane Windows
- Plantation Shutters
- Blinds
- Family Room with Fireplace
- Fire Sprinkler System
Kitchen
- Double Convection Oven
- Built-In Gas Oven
- Microwave
- Disposal
Flooring
- Carpet
- Tile
Bedrooms and Bathrooms
- 5 Bedrooms
Laundry
- Laundry Room
- Laundry on main level
- Dryer
- Washer
Outdoor Features
- Balcony
- Covered Patio or Porch
- Shed
- Built-In Barbecue
Schools
- Conners Elementary School
- Leavitt Justice Myron E Middle School
- Centennial High School
Utilities
- Two cooling system units
- Central Heating and Cooling System
- Multiple Heating Units
- Heating System Uses Gas
- 220 Volts in Garage
- Water Purifier
- Cable TV Available
Additional Features
- Energy-Efficient Windows
- Guest House
Community Details
Overview
- Association fees include management, ground maintenance
- Hidden Hills Association, Phone Number (702) 795-3344
- Peacefull Ridge At Lone Mountain & Puli Phase 6 Subdivision
- The community has rules related to covenants, conditions, and restrictions
Security
- Gated Community
Map
Home Values in the Area
Average Home Value in this Area
Tax History
| Year | Tax Paid | Tax Assessment Tax Assessment Total Assessment is a certain percentage of the fair market value that is determined by local assessors to be the total taxable value of land and additions on the property. | Land | Improvement |
|---|---|---|---|---|
| 2025 | $7,684 | $276,083 | $64,313 | $211,770 |
| 2024 | $7,203 | $276,083 | $64,313 | $211,770 |
| 2023 | $7,203 | $311,508 | $83,790 | $227,718 |
| 2022 | $7,332 | $290,521 | $83,790 | $206,731 |
| 2021 | $6,789 | $242,503 | $62,108 | $180,395 |
| 2020 | $6,589 | $200,983 | $56,963 | $144,020 |
| 2019 | $884 | $30,240 | $30,240 | $0 |
| 2018 | $843 | $0 | $0 | $0 |
Property History
| Date | Event | Price | List to Sale | Price per Sq Ft | Prior Sale |
|---|---|---|---|---|---|
| 11/24/2025 11/24/25 | Price Changed | $5,995 | 0.0% | $1 / Sq Ft | |
| 11/06/2025 11/06/25 | For Sale | $1,699,950 | 0.0% | $414 / Sq Ft | |
| 11/05/2025 11/05/25 | For Rent | $6,500 | +8.4% | -- | |
| 09/01/2024 09/01/24 | Rented | $5,995 | 0.0% | -- | |
| 08/30/2024 08/30/24 | Price Changed | $5,995 | -7.8% | $1 / Sq Ft | |
| 07/03/2024 07/03/24 | For Rent | $6,500 | 0.0% | -- | |
| 03/04/2022 03/04/22 | Sold | $1,000,000 | 0.0% | $243 / Sq Ft | View Prior Sale |
| 02/02/2022 02/02/22 | Pending | -- | -- | -- | |
| 01/06/2022 01/06/22 | For Sale | $1,000,000 | -- | $243 / Sq Ft |
Purchase History
| Date | Type | Sale Price | Title Company |
|---|---|---|---|
| Bargain Sale Deed | $1,000,000 | Chicago Title | |
| Bargain Sale Deed | $615,516 | First American Title |
Mortgage History
| Date | Status | Loan Amount | Loan Type |
|---|---|---|---|
| Open | $855,000 | New Conventional | |
| Previous Owner | $458,763 | VA |
Source: Las Vegas REALTORS®
MLS Number: 2733164
APN: 137-01-119-018
- 4702 Amazing View St
- 4576 Amazing View St
- 4727 Sweeping Glen St
- 4612 Plum Button St
- 10701 Morning Harbor Ave Unit 7
- 10563 Hedge View Ave
- 4410 Rehoboth Bay St
- 4337 Western Front St
- 10405 Golden Reflection Ct Unit 3
- 10443 Kitty Joyce Ave
- 4307 Holleys Hill St
- 10550 W Alexander Rd Unit 1152
- 10550 W Alexander Rd Unit 2040
- 10550 W Alexander Rd Unit 2066
- 10550 W Alexander Rd Unit 1068
- 10550 W Alexander Rd Unit 2193
- 10550 W Alexander Rd Unit 2210
- 10550 W Alexander Rd Unit 1157
- 10550 W Alexander Rd Unit 2059
- 10550 W Alexander Rd Unit 2007
- 4740 Sweeping Glen St
- 10708 Cliff Mountain Ave
- 10658 Little Horse Creek Ave
- 4740 Trailhead Mesa St
- 4608 Morning Port St
- 10501 W Lone Mountain Rd
- 10410 Morning Drop Ave
- 10443 Alpine Edge Ave
- 4572 Yellow Harbor St
- 4225 Terrapin Mountain Ave
- 4148 Swept Plains St
- 4074 Sparrow Rock St
- 10550 W Alexander Rd Unit 1130
- 10550 W Alexander Rd Unit 2160
- 10550 W Alexander Rd Unit 2145
- 10550 W Alexander Rd Unit 2040
- 10550 W Alexander Rd Unit 1152
- 10550 W Alexander Rd Unit 1164
- 10550 W Alexander Rd Unit 2068
- 10550 W Alexander Rd Unit 2163
