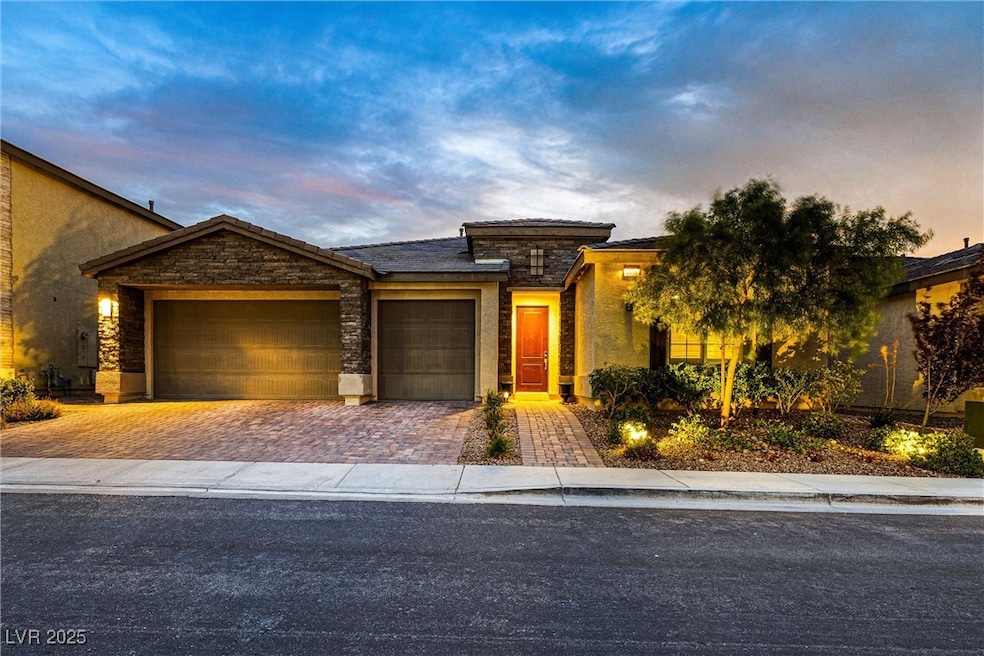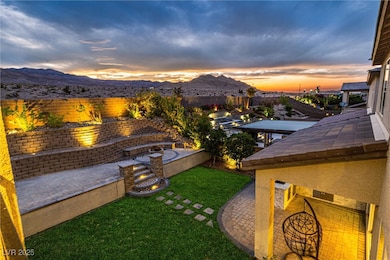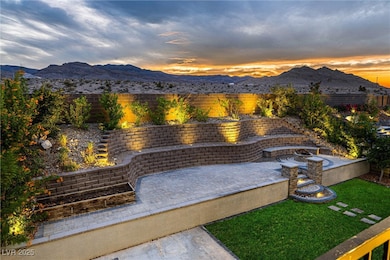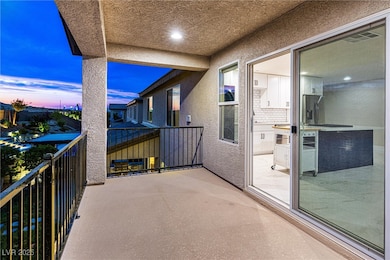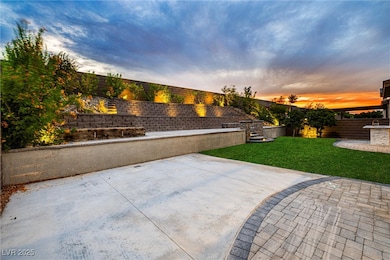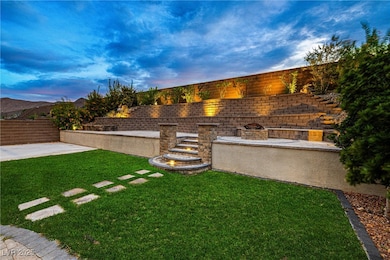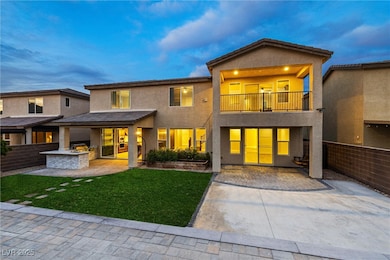4631 Amazing View St Las Vegas, NV 89129
Lone Mountain NeighborhoodHighlights
- Guest House
- Mountain View
- Double Convection Oven
- Gated Community
- Covered Patio or Porch
- Balcony
About This Home
This extraordinary luxury home offers an unparalleled combination of space, high-end finishes, and breathtaking scenery. With 6 total bedrooms (including a versatile main-floor office with Murphy bed) and a fully permitted upstairs casita, this property is perfect for multi-generational living or guests. MAIN HOME HIGHLIGHTS: 3 bedrooms + office (4th bedroom with Murphy bed); Gourmet chef’s kitchen with JennAir appliances, dual double ovens (gas + electric); Open concept great room. UPSTAIRS CASITA—A PRIVATE RETREAT: 2 additional bedrooms & 1 bath. Permitted kitchenette with built-in gas stove/oven and laundry; Step out to your private balcony—sip your morning
coffee or unwind with panoramic mountain views. OUTDOOR ENTERTAINER’S PARADISE: Commercial grade outdoor kitchen featuring heavy-duty BBQ grills, restaurant-style burner, sink & pull-out trash.
Listing Agent
EverNest Realty Las Vegas Corp Brokerage Phone: 702-588-1080 License #B.0144606 Listed on: 11/05/2025
Home Details
Home Type
- Single Family
Est. Annual Taxes
- $7,684
Year Built
- Built in 2019
Lot Details
- 8,712 Sq Ft Lot
- East Facing Home
- Back Yard Fenced
- Block Wall Fence
- Desert Landscape
Parking
- 3 Car Garage
Home Design
- Tile Roof
- Stucco
Interior Spaces
- 4,110 Sq Ft Home
- 1-Story Property
- Ceiling Fan
- Electric Fireplace
- Blinds
- Living Room with Fireplace
- Mountain Views
Kitchen
- Double Convection Oven
- Built-In Gas Oven
- Gas Range
- Microwave
- Dishwasher
- Disposal
Flooring
- Carpet
- Porcelain Tile
- Ceramic Tile
Bedrooms and Bathrooms
- 5 Bedrooms
Laundry
- Laundry Room
- Laundry on main level
- Washer and Dryer
Outdoor Features
- Balcony
- Covered Patio or Porch
- Shed
Additional Homes
- Guest House
Schools
- Conners Elementary School
- Leavitt Justice Myron E Middle School
- Centennial High School
Utilities
- Two cooling system units
- Central Heating and Cooling System
- Multiple Heating Units
- Heating System Uses Gas
- Cable TV Available
Listing and Financial Details
- Security Deposit $6,500
- Property Available on 11/5/25
- Tenant pays for cable TV, electricity, gas, grounds care, sewer, trash collection, water
- The owner pays for association fees
Community Details
Overview
- Property has a Home Owners Association
- Hidden Hills Association, Phone Number (702) 795-3344
- Peacefull Ridge At Lone Mountain & Puli Phase 6 Subdivision
- The community has rules related to covenants, conditions, and restrictions
Pet Policy
- Call for details about the types of pets allowed
Security
- Gated Community
Map
Source: Las Vegas REALTORS®
MLS Number: 2733114
APN: 137-01-119-018
- 4702 Amazing View St
- 4715 Amazing View St
- 4576 Amazing View St
- 10776 Princeton Bluff Ln
- 4612 Plum Button St
- 10701 Morning Harbor Ave Unit 7
- 10563 Hedge View Ave
- 4337 Governors Hill St Unit 5
- 4337 Western Front St
- 10450 Gold Shadow Ave
- 10405 Golden Reflection Ct Unit 3
- 10443 Kitty Joyce Ave
- 10531 Beckaville Ave
- 4307 Holleys Hill St
- 4208 Holleys Hill St
- 10772 Tin Mountain Ct
- 10485 Canyon Cliff Ct Unit 5
- 10550 W Alexander Rd Unit 1152
- 10550 W Alexander Rd Unit 2008
- 10550 W Alexander Rd Unit 2040
- 10658 Little Horse Creek Ave
- 10501 W Lone Mountain Rd
- 10410 Morning Drop Ave
- 10443 Alpine Edge Ave
- 4572 Yellow Harbor St
- 4148 Swept Plains St
- 4074 Sparrow Rock St
- 10550 W Alexander Rd Unit 2145
- 10550 W Alexander Rd Unit 1130
- 10550 W Alexander Rd Unit 1202
- 10550 W Alexander Rd Unit 2068
- 10550 W Alexander Rd Unit 2051
- 10550 W Alexander Rd Unit 2163
- 10550 W Alexander Rd Unit 2008
- 10550 W Alexander Rd Unit 2160
- 4016 Owlshead St
- 10550 W Alexander Rd Unit 2046
- 10644 Gale Wind Ct
- 3948 Beverly Elms St
- 10544 Headwind Ave
