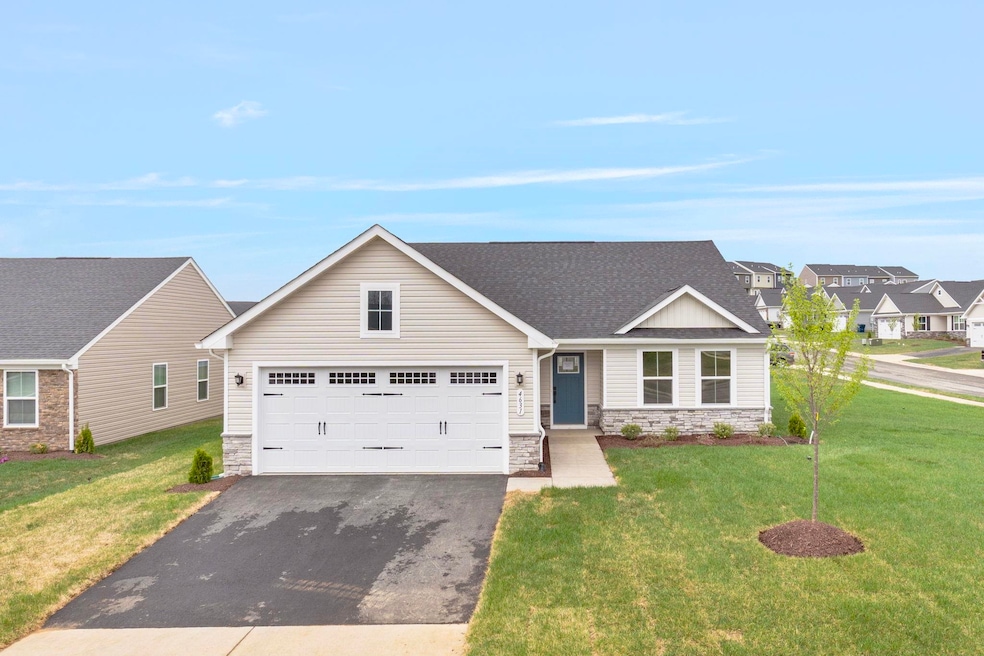
4631 Dunbar St Harrisonburg, VA 22801
Highlights
- New Construction
- HERS Index Rating of 0 | Net Zero energy home
- Double Vanity
- Turner Ashby High School Rated A-
- Eat-In Kitchen
- Walk-In Closet
About This Home
As of May 2025Rare 100% complete Grand Cayman floorplan ready for immediate move-in, featuring 3 beds, 2 full baths, and convenient 1-level living. Don’t miss the final opportunity to own a brand new single family home in Wingate. Wingate offers a picturesque setting with beautiful mountain views in an amenity filled community just minutes from the conveniences of Harrisonburg, plus no yard work! The Grand Cayman boasts an open concept, main level living design, with a 2 car garage. The home also includes a spacious owner's suite with private spa-like bath featuring dual vanities, walk-in shower, and large walk-in closet. PLUS a gourmet kitchen with maple cabinetry, large island, & stainless kitchen appliances INCLUDED! HURRY to receive $7,500 cash savings for a limited time to help secure the lowest interest rate & monthly payment possible! Every new home in Wingate is tested, inspected and HERS scored by a third party energy consultant and a third party inspector.
Last Agent to Sell the Property
Kline May Realty License #0226028183 Listed on: 04/04/2025

Home Details
Home Type
- Single Family
Year Built
- Built in 2025 | New Construction
Lot Details
- 8,276 Sq Ft Lot
- Property is zoned R-3 General Residential, R-3 General Residential
HOA Fees
- $95 per month
Parking
- 2 Car Garage
- Basement Garage
- Front Facing Garage
- Garage Door Opener
Home Design
- Slab Foundation
- Poured Concrete
- Blown-In Insulation
- Stone Siding
- Vinyl Siding
- Stick Built Home
Interior Spaces
- 1-Story Property
- Low Emissivity Windows
- Insulated Windows
- Entrance Foyer
- Washer and Dryer Hookup
Kitchen
- Eat-In Kitchen
- Electric Range
- Microwave
- Dishwasher
- Kitchen Island
- Disposal
Bedrooms and Bathrooms
- 3 Main Level Bedrooms
- Walk-In Closet
- 2 Full Bathrooms
- Double Vanity
Eco-Friendly Details
- HERS Index Rating of 0 | Net Zero energy home
Schools
- Pleasant Valley Elementary School
- Wilbur S. Pence Middle School
- Turner Ashby High School
Utilities
- Forced Air Heating and Cooling System
- Programmable Thermostat
- Underground Utilities
Community Details
- Built by RYAN HOMES
- Wingate Meadows Subdivision, Grand Cayman/Slab Floorplan
Listing and Financial Details
- Assessor Parcel Number 124-7-332
Similar Homes in Harrisonburg, VA
Home Values in the Area
Average Home Value in this Area
Property History
| Date | Event | Price | Change | Sq Ft Price |
|---|---|---|---|---|
| 05/29/2025 05/29/25 | Sold | $369,990 | -2.6% | $241 / Sq Ft |
| 05/08/2025 05/08/25 | Pending | -- | -- | -- |
| 04/04/2025 04/04/25 | For Sale | $379,990 | -- | $248 / Sq Ft |
Tax History Compared to Growth
Agents Affiliated with this Home
-
Valley Roots Team
V
Seller's Agent in 2025
Valley Roots Team
Kline May Realty
(540) 908-9885
199 in this area
535 Total Sales
-
Kozhin Ahmad

Buyer's Agent in 2025
Kozhin Ahmad
Real Broker LLC
(540) 282-2788
44 in this area
260 Total Sales
Map
Source: Harrisonburg-Rockingham Association of REALTORS®
MLS Number: 662793
- 3725 Roxburgh St
- 4620 Melville St
- 4730 Melville St
- 4575 Melville St
- 4575 Mayfield Rd
- 3665 Mayfield Rd
- 214 Fountainbridge Ct
- 4541 Drysdale St
- 4549 Drysdale St
- Aria Plan at Wingate Towns
- 4669 Drysdale St
- 4696 Drysdale St
- 4692 Drysdale St
- 4700 Drysdale St
- 3603 Ponton Rd
- Lot 77 Huntington Springs Dr
- 0 Claybrook Ct
- TBD Autumn Ln
- 1033 Bridle Ct
- 1583 Ridgedale Rd






