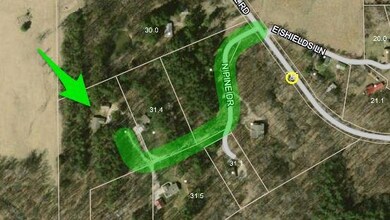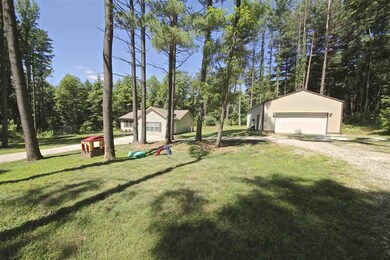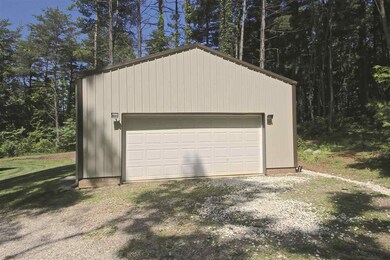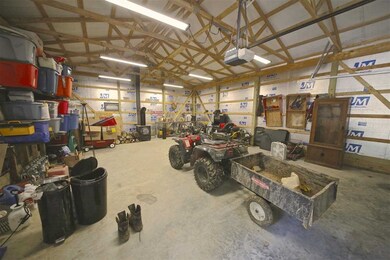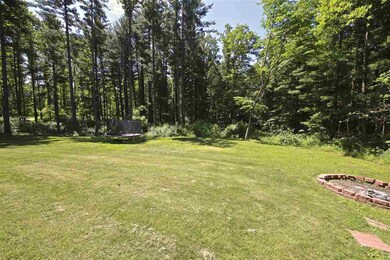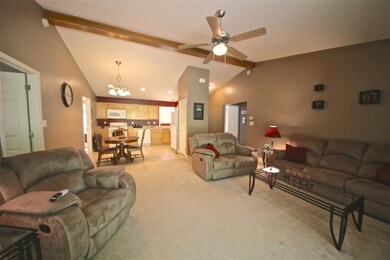4631 N Pine Dr Solsberry, IN 47459
Estimated Value: $271,761 - $434,000
3
Beds
2
Baths
1,820
Sq Ft
$187/Sq Ft
Est. Value
Highlights
- Open Floorplan
- Ranch Style House
- Backs to Open Ground
- Vaulted Ceiling
- Partially Wooded Lot
- Covered Patio or Porch
About This Home
As of July 20142007 ranch on 2 acre lot with trees all around the perimeter of the property. 3 bedrooms, 2 full baths, great room open to kitchen (open floor plan), vaulted ceilings, family room, deck, fire pit 10 minutes West of Bloomington Walmart, large 4 car detached garage, circular driveway. This home is a perfect candidate for people looking for VA or USDA 100% financing. Yes that's right, you might be able to buy this wonderful home without a down payment
Home Details
Home Type
- Single Family
Est. Annual Taxes
- $1,200
Year Built
- Built in 2008
Lot Details
- 2 Acre Lot
- Backs to Open Ground
- Private Streets
- Rural Setting
- Irregular Lot
- Partially Wooded Lot
Parking
- 4 Car Detached Garage
Home Design
- Ranch Style House
- Shingle Roof
- Vinyl Construction Material
Interior Spaces
- Open Floorplan
- Vaulted Ceiling
- Entrance Foyer
- Laundry on main level
Kitchen
- Eat-In Kitchen
- Laminate Countertops
Flooring
- Carpet
- Vinyl
Bedrooms and Bathrooms
- 3 Bedrooms
- Split Bedroom Floorplan
- 2 Full Bathrooms
Outdoor Features
- Covered Patio or Porch
Utilities
- Central Air
- Septic System
Listing and Financial Details
- Assessor Parcel Number 28-01-36-000-031.006-001
Ownership History
Date
Name
Owned For
Owner Type
Purchase Details
Listed on
Jun 13, 2014
Closed on
Jul 17, 2014
Sold by
Dean Luke A and Dean Amy Reneee
Bought by
Meyer Samuel R and Meyer Asha
List Price
$137,500
Sold Price
$152,500
Premium/Discount to List
$15,000
10.91%
Current Estimated Value
Home Financials for this Owner
Home Financials are based on the most recent Mortgage that was taken out on this home.
Estimated Appreciation
$188,190
Avg. Annual Appreciation
7.43%
Original Mortgage
$102,000
Outstanding Balance
$77,664
Interest Rate
4.15%
Mortgage Type
New Conventional
Estimated Equity
$263,026
Purchase Details
Closed on
May 17, 2013
Sold by
Dean Luke A and Dean Amy R
Bought by
Dean Luke A and Dean Amy Renee
Home Financials for this Owner
Home Financials are based on the most recent Mortgage that was taken out on this home.
Original Mortgage
$128,500
Interest Rate
3.38%
Mortgage Type
New Conventional
Create a Home Valuation Report for This Property
The Home Valuation Report is an in-depth analysis detailing your home's value as well as a comparison with similar homes in the area
Home Values in the Area
Average Home Value in this Area
Purchase History
| Date | Buyer | Sale Price | Title Company |
|---|---|---|---|
| Meyer Samuel R | -- | -- | |
| Dean Luke A | -- | Classic Title Inc |
Source: Public Records
Mortgage History
| Date | Status | Borrower | Loan Amount |
|---|---|---|---|
| Open | Meyer Samuel R | $102,000 | |
| Previous Owner | Dean Luke A | $128,500 |
Source: Public Records
Property History
| Date | Event | Price | List to Sale | Price per Sq Ft |
|---|---|---|---|---|
| 07/25/2014 07/25/14 | Sold | $152,500 | +10.9% | $84 / Sq Ft |
| 06/17/2014 06/17/14 | Pending | -- | -- | -- |
| 06/13/2014 06/13/14 | For Sale | $137,500 | -- | $76 / Sq Ft |
Source: Indiana Regional MLS
Tax History Compared to Growth
Tax History
| Year | Tax Paid | Tax Assessment Tax Assessment Total Assessment is a certain percentage of the fair market value that is determined by local assessors to be the total taxable value of land and additions on the property. | Land | Improvement |
|---|---|---|---|---|
| 2024 | $1,797 | $166,700 | $20,600 | $146,100 |
| 2023 | $1,807 | $166,700 | $20,600 | $146,100 |
| 2022 | $1,948 | $174,000 | $20,600 | $153,400 |
| 2021 | $1,826 | $161,100 | $20,600 | $140,500 |
| 2020 | $1,826 | $162,600 | $20,600 | $142,000 |
| 2019 | $1,712 | $151,300 | $20,600 | $130,700 |
| 2018 | $1,335 | $131,300 | $20,600 | $110,700 |
| 2017 | $1,337 | $131,500 | $20,600 | $110,900 |
| 2016 | $1,345 | $132,400 | $20,600 | $111,800 |
| 2014 | $2,398 | $119,100 | $20,600 | $98,500 |
| 2013 | -- | $119,000 | $20,600 | $98,400 |
Source: Public Records
Map
Source: Indiana Regional MLS
MLS Number: 201424330
APN: 28-01-36-000-031.006-001
Nearby Homes
- 4666 N Pine Dr
- TBD Woodview Hills Ln
- 13727 E Timber Trace Dr
- 11430 E Wagner Rd
- 12251 E Wagner Rd
- 11436 E Wagner Rd
- 11424 E Wagner Rd
- 11442 E Wagner Rd
- 11478 E Wagner Rd
- 11466 E Wagner Rd
- 11472 E Wagner Rd
- 5140 S Stanford Rd
- 2940 N Stanford Woods Dr
- 13134 E Newton Dr
- 11005 E Wagner Rd
- 7255 S Burch Rd
- 2176 Indiana 45
- 12114 E Sparks Rd
- 7680 W Deckard Dr
- 7502 N State Road 43
- 4623 N Pine Dr
- 4627 N Pine Dr
- 13258 E Shields Ln
- 13172 E Chapel Rd
- 13287 E Shields Ln
- 13287 E Shields Ln
- 13299 E Shields Ln
- 13362 E Chapel Rd
- 13060 E Chapel Rd
- 13166 E Edwards Rd
- 13411 E Chapel Rd
- 13174 E Edwards Rd
- 13095 E Edwards Rd
- 13440 E Chapel Rd
- 13437 E Chapel Rd
- 12993 E Chapel Rd
- 13482 E Chapel Rd
- 13169 E Edwards Rd
- 13485 E Chapel Rd
- 13198 E Edwards Rd

