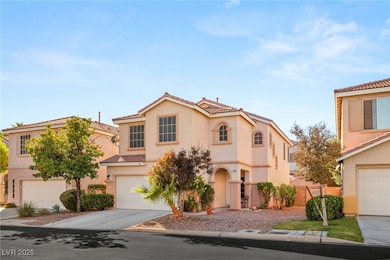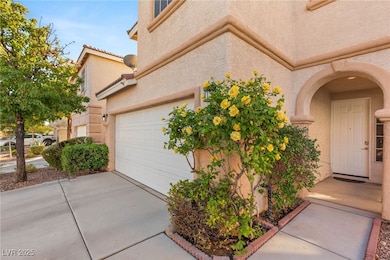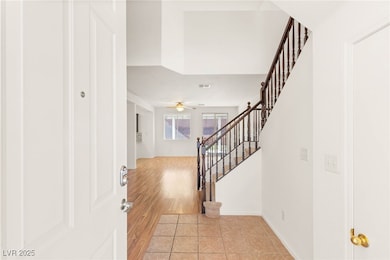4631 San Vito St Unit 2 Las Vegas, NV 89147
Estimated payment $2,856/month
Highlights
- Gated Community
- Covered Patio or Porch
- Double Pane Windows
- Main Floor Bedroom
- 2 Car Attached Garage
- Ceramic Tile Flooring
About This Home
Move-in ready and just minutes from the heart of Summerlin, this spacious and beautifully maintained home combines comfort, privacy, and convenience The kitchen showcases granite countertops, a breakfast bar, stainless appliances and ample cabinetry—flowing seamlessly into the open dining and living areas, ideal for everyday living and entertaining. A bedroom and 3⁄4 bath on the main level provide flexibility for guests or a home office. A striking wooden stair railing leads to a large loft—perfect as a media room, play area, or cozy retreat. The oversized primary suite offers a spacious walk-in closet and a serene bath for unwinding at day’s end. Step outside to the private backyard complete with a covered patio, low-maintenance landscaping with synthetic turf, and a personal putting green where you can sharpen your short game. Located near top-rated schools, premier dining, shopping, entertainment, and I-215 access, this home offers the best of Summerlin living in a gated community.
Listing Agent
BHHS Nevada Properties Brokerage Email: frank@thenapoligroup.com License #S.0045617 Listed on: 10/30/2025

Home Details
Home Type
- Single Family
Est. Annual Taxes
- $2,167
Year Built
- Built in 2001
Lot Details
- 5,663 Sq Ft Lot
- East Facing Home
- Back Yard Fenced
- Block Wall Fence
- Desert Landscape
- Artificial Turf
HOA Fees
- $45 Monthly HOA Fees
Parking
- 2 Car Attached Garage
- Inside Entrance
- Garage Door Opener
Home Design
- Frame Construction
- Pitched Roof
- Tile Roof
- Stucco
Interior Spaces
- 2,053 Sq Ft Home
- 2-Story Property
- Ceiling Fan
- Double Pane Windows
- Blinds
Kitchen
- Gas Range
- Microwave
- Dishwasher
- Disposal
Flooring
- Carpet
- Laminate
- Ceramic Tile
Bedrooms and Bathrooms
- 4 Bedrooms
- Main Floor Bedroom
Laundry
- Laundry on upper level
- Gas Dryer Hookup
Schools
- Abston Elementary School
- Fertitta Frank & Victoria Middle School
- Durango High School
Utilities
- Central Heating and Cooling System
- Heating System Uses Gas
- Cable TV Available
Additional Features
- Energy-Efficient Windows
- Covered Patio or Porch
Community Details
Overview
- Association fees include management, common areas, taxes
- Naples Association, Phone Number (702) 754-6313
- Conquistador Tompkins Subdivision
- The community has rules related to covenants, conditions, and restrictions
Security
- Gated Community
Map
Home Values in the Area
Average Home Value in this Area
Tax History
| Year | Tax Paid | Tax Assessment Tax Assessment Total Assessment is a certain percentage of the fair market value that is determined by local assessors to be the total taxable value of land and additions on the property. | Land | Improvement |
|---|---|---|---|---|
| 2025 | $2,167 | $113,267 | $39,900 | $73,367 |
| 2024 | $2,105 | $113,267 | $39,900 | $73,367 |
| 2023 | $2,105 | $104,415 | $35,000 | $69,415 |
| 2022 | $2,240 | $93,151 | $29,750 | $63,401 |
| 2021 | $2,074 | $87,287 | $26,950 | $60,337 |
| 2020 | $1,923 | $85,752 | $25,900 | $59,852 |
| 2019 | $1,802 | $80,539 | $21,700 | $58,839 |
| 2018 | $1,720 | $75,205 | $18,900 | $56,305 |
| 2017 | $2,185 | $74,510 | $17,500 | $57,010 |
| 2016 | $1,611 | $69,898 | $12,950 | $56,948 |
| 2015 | $1,607 | $55,757 | $10,850 | $44,907 |
| 2014 | $1,557 | $51,500 | $8,750 | $42,750 |
Property History
| Date | Event | Price | List to Sale | Price per Sq Ft |
|---|---|---|---|---|
| 10/30/2025 10/30/25 | For Sale | $499,999 | -- | $244 / Sq Ft |
Purchase History
| Date | Type | Sale Price | Title Company |
|---|---|---|---|
| Bargain Sale Deed | $435,000 | First American Title | |
| Interfamily Deed Transfer | -- | Mortgage Information Serv | |
| Interfamily Deed Transfer | -- | None Available | |
| Bargain Sale Deed | $167,393 | Land Title |
Mortgage History
| Date | Status | Loan Amount | Loan Type |
|---|---|---|---|
| Open | $348,000 | No Value Available | |
| Previous Owner | $227,500 | New Conventional | |
| Previous Owner | $157,400 | New Conventional | |
| Previous Owner | $142,750 | No Value Available |
Source: Las Vegas REALTORS®
MLS Number: 2731540
APN: 163-19-311-046
- 10001 Peace Way Unit 1337
- 10001 Peace Way Unit 2352
- 10001 Peace Way Unit 1264
- 10001 Peace Way Unit 2270
- 10001 Peace Way Unit 2181
- 4534 Regalo Bello St
- 4545 Regalo Bello St
- 4826 Regalo Bello St
- 4438 Regalo Bello St Unit 8
- 9975 Peace Way Unit 1017
- 9975 Peace Way Unit 2174
- 9975 Peace Way Unit 2063
- 9975 Peace Way Unit 2162
- 10237 Andante Ct
- 10255 Riva de Angelo Ave
- 4913 Calabash Tree Ct
- 4909 Mountain Pepper Dr
- 4916 Desert Lime Ct
- 4618 Atlantico St
- 10358 Riva Largo Ave
- 10148 San Gervasio Ave
- 4710 Arial Ridge St
- 10173 Santa Lorena Ct
- 10001 Peace Way Unit 2230
- 10001 Peace Way Unit 1206
- 10001 Peace Way Unit 1312
- 10001 Peace Way Unit 1270
- 10136 Serenity Star Way
- 9964 Canyon Peak Dr
- 4710 Fiore Bella Blvd
- 4450 S Hualapai Way
- 4814 Regalo Bello St Unit 4
- 10248 Santo Nina Ct
- 9915 Ridge Hill Ave Unit 1
- 9975 Peace Way Unit 1087
- 9975 Peace Way
- 4573 Largo Cantata St
- 4350 S Hualapai Way
- 9950 W Tropicana Ave
- 9860 W Tropicana Ave






