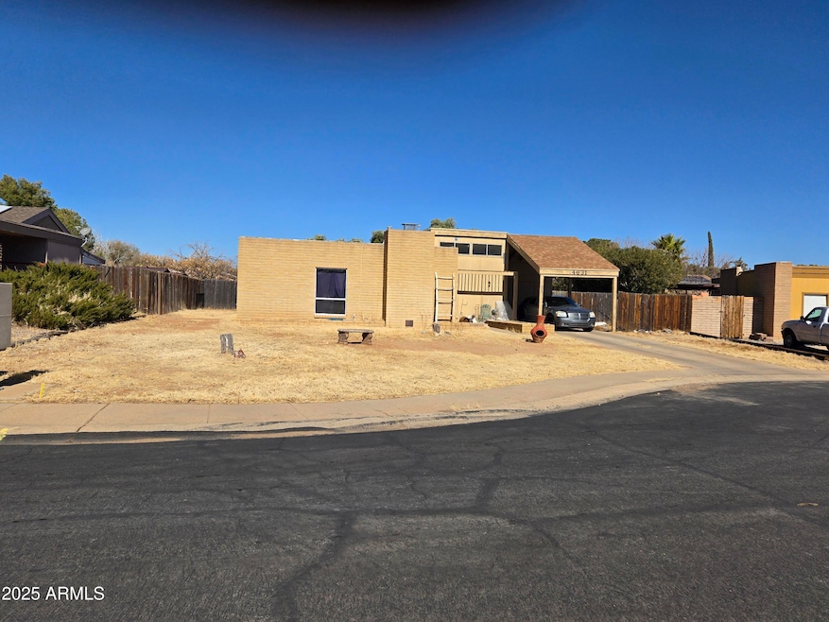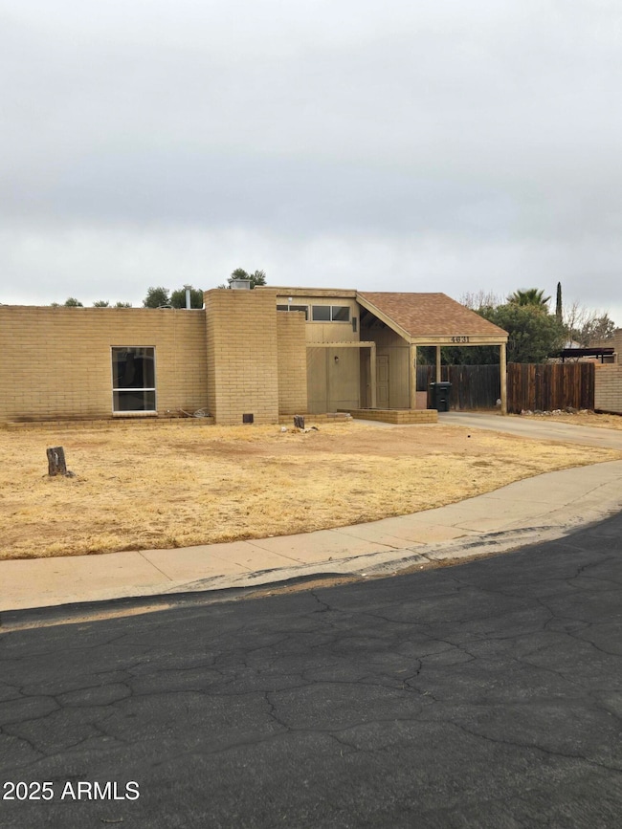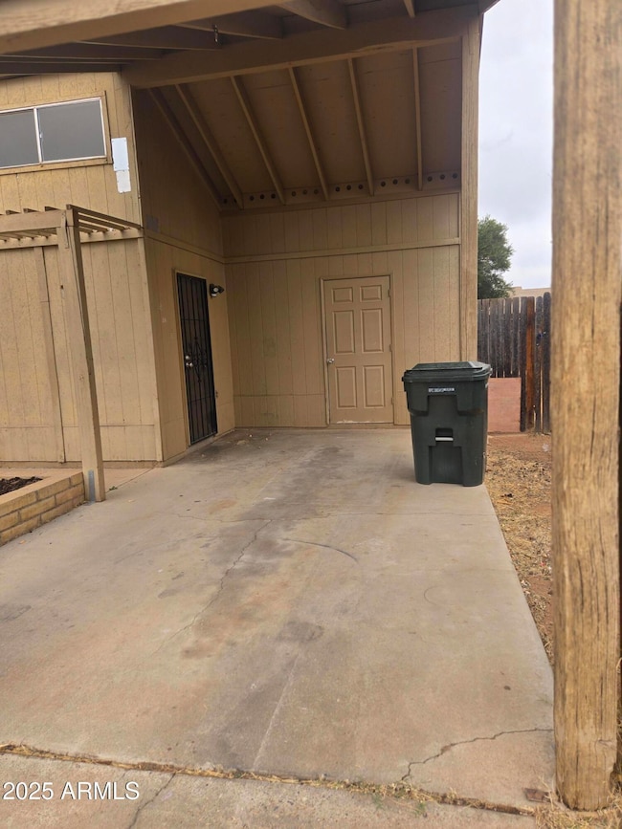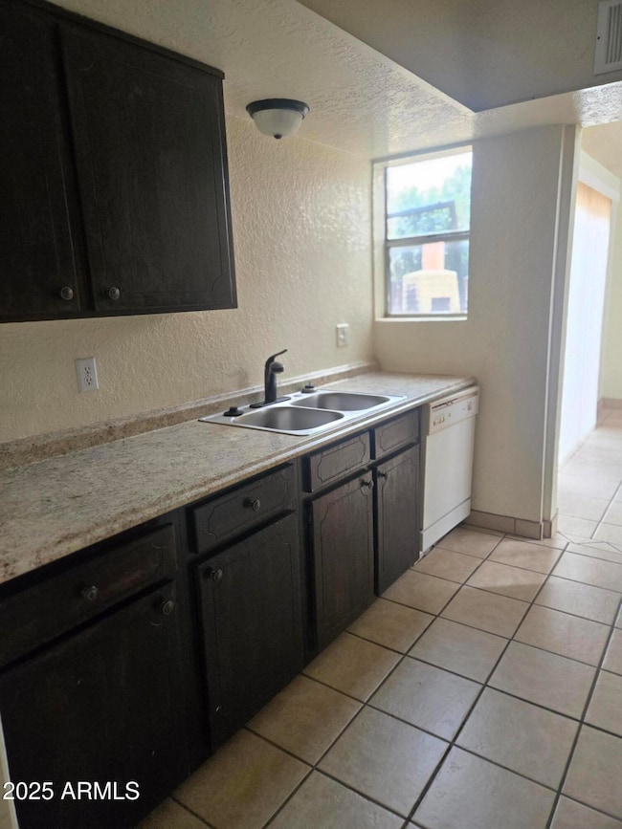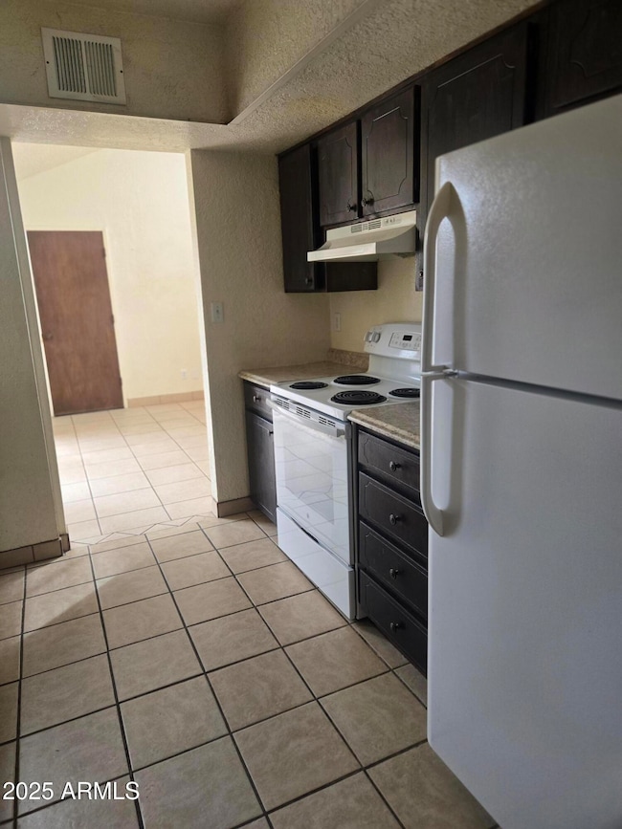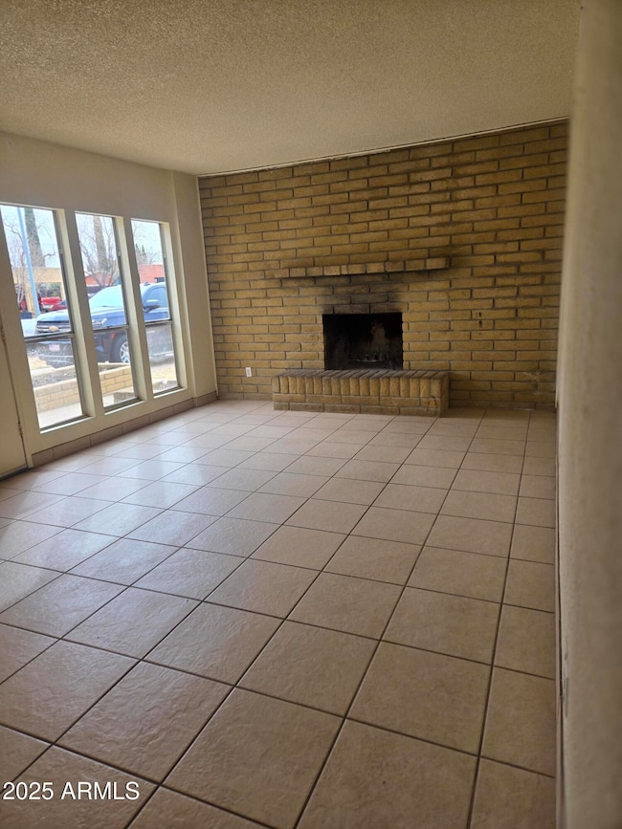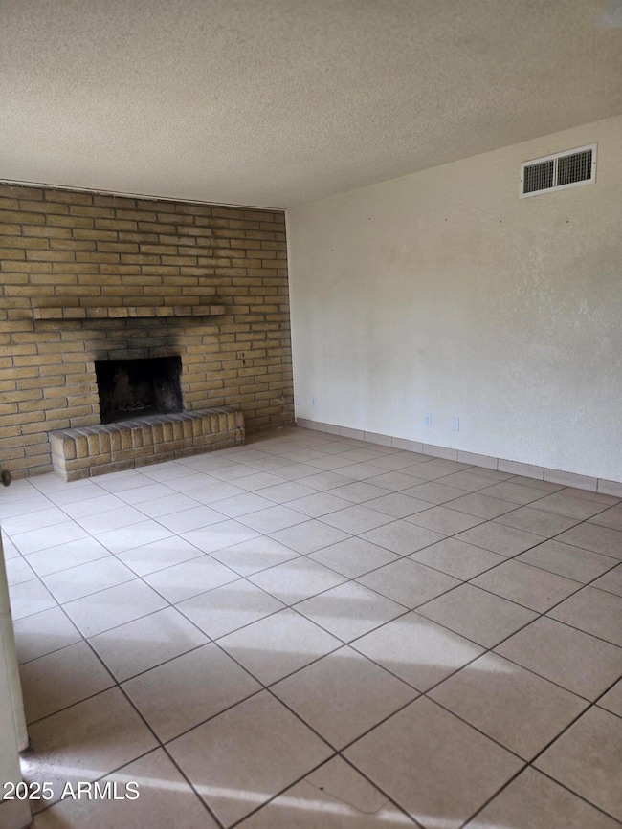4631 Vía Felipe Sierra Vista, AZ 85635
Estimated payment $1,330/month
Total Views
11,253
4
Beds
2
Baths
1,411
Sq Ft
$167
Price per Sq Ft
Highlights
- Santa Fe Architecture
- Cul-De-Sac
- Patio
- No HOA
- Evaporated cooling system
- No Interior Steps
About This Home
GREAT LOCATION WITH THIS 4 BEDROOM HOME. HOME IS NOW VACANT AND READY TO SHOW. LARGE BACKYARD AND PATIO
Home Details
Home Type
- Single Family
Est. Annual Taxes
- $1,057
Year Built
- Built in 1976
Lot Details
- 7,542 Sq Ft Lot
- Cul-De-Sac
- Wood Fence
Parking
- 1 Carport Space
Home Design
- Santa Fe Architecture
- Composition Roof
- Reflective Roof
Interior Spaces
- 1,411 Sq Ft Home
- 1-Story Property
- Living Room with Fireplace
- Tile Flooring
- Laminate Countertops
- Washer and Dryer Hookup
Bedrooms and Bathrooms
- 4 Bedrooms
- Primary Bathroom is a Full Bathroom
- 2 Bathrooms
Accessible Home Design
- No Interior Steps
Outdoor Features
- Patio
- Outdoor Storage
- Built-In Barbecue
Schools
- Pueblo Del Sol Elementary School
- Joyce Clark Middle School
- Buena High School
Utilities
- Evaporated cooling system
- Heating System Uses Natural Gas
Community Details
- No Home Owners Association
- Association fees include no fees
- Pueblo Del Sol Uno Subdivision
Listing and Financial Details
- Tax Lot 82
- Assessor Parcel Number 107-51-188
Map
Create a Home Valuation Report for This Property
The Home Valuation Report is an in-depth analysis detailing your home's value as well as a comparison with similar homes in the area
Home Values in the Area
Average Home Value in this Area
Tax History
| Year | Tax Paid | Tax Assessment Tax Assessment Total Assessment is a certain percentage of the fair market value that is determined by local assessors to be the total taxable value of land and additions on the property. | Land | Improvement |
|---|---|---|---|---|
| 2025 | $1,057 | $12,801 | $2,500 | $10,301 |
| 2024 | $1,057 | $12,738 | $2,500 | $10,238 |
| 2023 | $1,058 | $11,149 | $2,500 | $8,649 |
| 2022 | $984 | $9,961 | $2,500 | $7,461 |
| 2021 | $978 | $9,382 | $2,500 | $6,882 |
| 2020 | $1,019 | $0 | $0 | $0 |
| 2019 | $1,020 | $0 | $0 | $0 |
| 2018 | $969 | $0 | $0 | $0 |
| 2017 | $982 | $0 | $0 | $0 |
| 2016 | $979 | $0 | $0 | $0 |
| 2015 | -- | $0 | $0 | $0 |
Source: Public Records
Property History
| Date | Event | Price | List to Sale | Price per Sq Ft |
|---|---|---|---|---|
| 09/28/2025 09/28/25 | For Rent | $1,400 | 0.0% | -- |
| 03/20/2025 03/20/25 | For Sale | $235,000 | 0.0% | $167 / Sq Ft |
| 02/11/2025 02/11/25 | Off Market | $235,000 | -- | -- |
| 02/10/2025 02/10/25 | For Sale | $235,000 | 0.0% | $167 / Sq Ft |
| 02/05/2025 02/05/25 | Price Changed | $235,000 | 0.0% | $167 / Sq Ft |
| 06/10/2020 06/10/20 | Rented | $1,050 | 0.0% | -- |
| 05/01/2020 05/01/20 | For Rent | $1,050 | -- | -- |
Source: Arizona Regional Multiple Listing Service (ARMLS)
Purchase History
| Date | Type | Sale Price | Title Company |
|---|---|---|---|
| Deed | -- | None Listed On Document |
Source: Public Records
Source: Arizona Regional Multiple Listing Service (ARMLS)
MLS Number: 6812673
APN: 107-51-188
Nearby Homes
- 913 Plaza Del Gado
- 1121 Plaza Azul
- 4723 Paseo Del Rico
- 1116 Plaza Azul
- .36 Acre Foothills Dr
- .24 AC Foothills Dr
- 4307 Plaza Vista Unit D
- 4412 Plaza Vista Unit C
- 4424 Plaza Vista Unit A
- 4385 Avenida Palermo -- Unit A
- 4321 Avenue Palermo Unit A
- 4520 Paseo la Paz Unit 8
- 1315 S Vía Cabrillo
- 4390 Avenida Palermo --
- 4578 Monarch Dr
- 4357 Plaza Oro Loma
- 4307 Desert Springs Trail
- 1315 Calle Estudiante
- 4765 Via Viento
- 4632 Princess Dr
- 4702 Paseo Del Rico
- 4250 E Foothills Dr
- 4359 Avenida Palermo -- Unit C
- 4400 E Busby Dr
- 5111 Paseo Las Palmas
- 4250 E Busby Dr
- 924 Calle Jinete
- 4221 Plaza Oro Loma Unit A
- 4171 Calle Barona Unit A
- 1401 Paseo San Luis Unit D
- 4200 Calle Ladero Unit G
- 5090 Paseo Arruza
- 5150 Calle Granada
- 289 S Highway 92
- 3865 Redwing Place
- 93 Kings Way
- 500 E Mallard Cir
- 4440 Buena Loma Way Unit A
- 5276 Cedar Springs Dr
- 5300 Calle Granada
