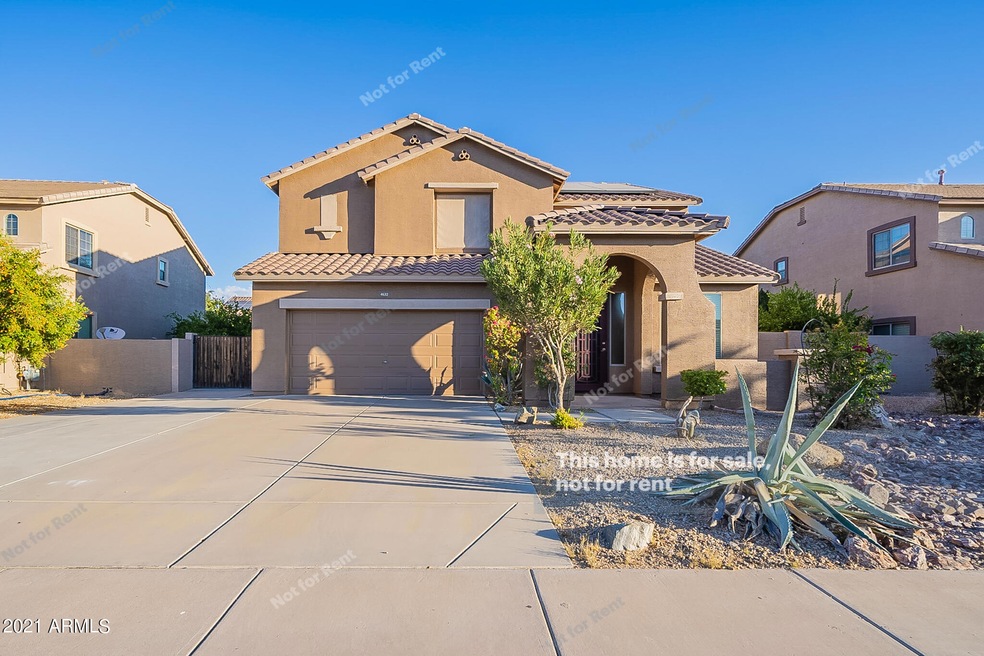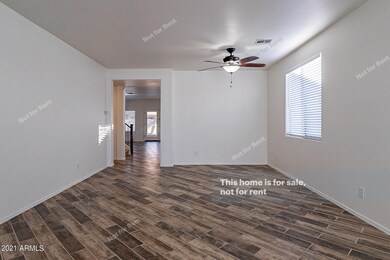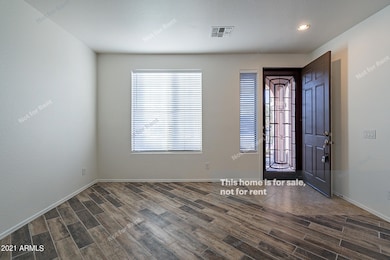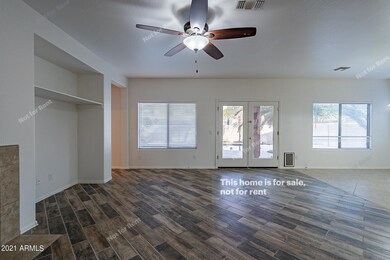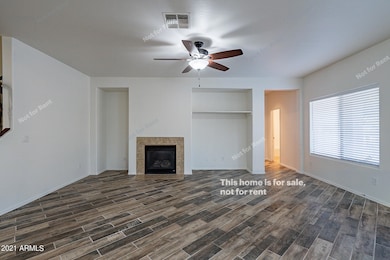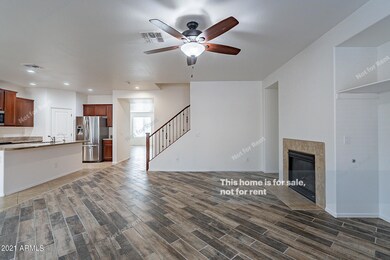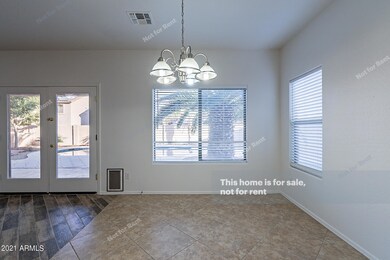
4632 E Gleneagle Dr Chandler, AZ 85249
Sun Groves NeighborhoodHighlights
- Play Pool
- RV Access or Parking
- Mountain View
- Navarrete Elementary School Rated A
- Solar Power System
- Granite Countertops
About This Home
As of July 2023If you are looking for the perfect home with room for everyone, you've found it! This amazing two-story residence w/5 bedrooms & 3 bathroom has it all! Desert landscape, 3 car garage w/extended driveway, RV gate, & window screens is just the beginning. Impeccable interior boasts spacious living areas, diagonal tile flooring, fireplace, & soothing palette. Dreamy kitchen includes ample wood cabinets, SS appliances, a pantry, recessed lighting, granite counters, & an island w/breakfast bar. Second floor is fully carpeted & has a sizable loft. Primary suite enjoys a bright ensuite w/dual vanity, soaking tub & walk-in closet. The generous-sized backyard is a complete oasis w/a relaxing covered patio, tropical vegetation & s shimmering blue pool. A value like this is rare to find. Hurry to see!
Last Agent to Sell the Property
Daniel Noma
Venture REI, LLC License #BR559881000 Listed on: 10/22/2021
Last Buyer's Agent
Kimberly Cocuzza
Redfin Corporation License #SA682847000

Home Details
Home Type
- Single Family
Est. Annual Taxes
- $3,038
Year Built
- Built in 2005
Lot Details
- 7,910 Sq Ft Lot
- Desert faces the front and back of the property
- Block Wall Fence
- Misting System
- Front and Back Yard Sprinklers
- Sprinklers on Timer
HOA Fees
- $49 Monthly HOA Fees
Parking
- 3 Car Direct Access Garage
- 6 Open Parking Spaces
- Tandem Garage
- Garage Door Opener
- RV Access or Parking
Home Design
- Wood Frame Construction
- Tile Roof
- Block Exterior
- Stucco
Interior Spaces
- 3,098 Sq Ft Home
- 2-Story Property
- Ceiling height of 9 feet or more
- Ceiling Fan
- Gas Fireplace
- Double Pane Windows
- Low Emissivity Windows
- Family Room with Fireplace
- Mountain Views
- Washer and Dryer Hookup
Kitchen
- Eat-In Kitchen
- Breakfast Bar
- Electric Cooktop
- Built-In Microwave
- Kitchen Island
- Granite Countertops
Flooring
- Carpet
- Tile
Bedrooms and Bathrooms
- 5 Bedrooms
- Primary Bathroom is a Full Bathroom
- 3 Bathrooms
- Dual Vanity Sinks in Primary Bathroom
- Bathtub With Separate Shower Stall
Pool
- Play Pool
- Pool Pump
Schools
- Navarrete Elementary School
- Santan Junior High School
- Basha High School
Utilities
- Central Air
- Heating System Uses Natural Gas
- Water Purifier
- High Speed Internet
- Cable TV Available
Additional Features
- Solar Power System
- Covered Patio or Porch
Listing and Financial Details
- Tax Lot 1481
- Assessor Parcel Number 313-09-271
Community Details
Overview
- Association fees include ground maintenance
- Sun Groves Homeowner Association, Phone Number (602) 957-9191
- Built by MORRISON HOMES
- Sun Groves Parcel 19 20 And 22 Subdivision
Recreation
- Community Playground
- Bike Trail
Ownership History
Purchase Details
Home Financials for this Owner
Home Financials are based on the most recent Mortgage that was taken out on this home.Purchase Details
Home Financials for this Owner
Home Financials are based on the most recent Mortgage that was taken out on this home.Purchase Details
Home Financials for this Owner
Home Financials are based on the most recent Mortgage that was taken out on this home.Purchase Details
Home Financials for this Owner
Home Financials are based on the most recent Mortgage that was taken out on this home.Purchase Details
Home Financials for this Owner
Home Financials are based on the most recent Mortgage that was taken out on this home.Purchase Details
Purchase Details
Purchase Details
Purchase Details
Home Financials for this Owner
Home Financials are based on the most recent Mortgage that was taken out on this home.Purchase Details
Home Financials for this Owner
Home Financials are based on the most recent Mortgage that was taken out on this home.Purchase Details
Home Financials for this Owner
Home Financials are based on the most recent Mortgage that was taken out on this home.Similar Homes in the area
Home Values in the Area
Average Home Value in this Area
Purchase History
| Date | Type | Sale Price | Title Company |
|---|---|---|---|
| Warranty Deed | $635,000 | Roc Title | |
| Warranty Deed | $672,000 | Os National | |
| Warranty Deed | $651,800 | Os National Llc | |
| Interfamily Deed Transfer | -- | None Available | |
| Special Warranty Deed | $218,000 | Great American Title Agency | |
| Special Warranty Deed | $218,000 | Great American Title Agency | |
| Trustee Deed | $255,000 | Security Title Agency | |
| Quit Claim Deed | -- | None Available | |
| Interfamily Deed Transfer | -- | Transnation Title Ins Co | |
| Quit Claim Deed | -- | Transnation Title Ins Co | |
| Quit Claim Deed | -- | None Available | |
| Interfamily Deed Transfer | -- | First American Title Ins Co | |
| Warranty Deed | $313,579 | First American Title Ins Co | |
| Warranty Deed | -- | First American Title Ins Co |
Mortgage History
| Date | Status | Loan Amount | Loan Type |
|---|---|---|---|
| Open | $482,200 | VA | |
| Closed | $476,250 | VA | |
| Previous Owner | $343,358 | VA | |
| Previous Owner | $354,319 | VA | |
| Previous Owner | $309,900 | VA | |
| Previous Owner | $29,500 | Unknown | |
| Previous Owner | $221,116 | VA | |
| Previous Owner | $225,194 | VA | |
| Previous Owner | $28,000 | Credit Line Revolving | |
| Previous Owner | $322,000 | Negative Amortization | |
| Previous Owner | $62,715 | Stand Alone Second | |
| Previous Owner | $250,863 | Fannie Mae Freddie Mac | |
| Previous Owner | $250,863 | Fannie Mae Freddie Mac |
Property History
| Date | Event | Price | Change | Sq Ft Price |
|---|---|---|---|---|
| 07/18/2023 07/18/23 | Sold | $635,000 | -2.3% | $205 / Sq Ft |
| 05/15/2023 05/15/23 | For Sale | $649,995 | -3.3% | $210 / Sq Ft |
| 03/16/2022 03/16/22 | Sold | $672,000 | -4.0% | $217 / Sq Ft |
| 03/04/2022 03/04/22 | Pending | -- | -- | -- |
| 10/22/2021 10/22/21 | For Sale | $700,000 | +7.4% | $226 / Sq Ft |
| 08/12/2021 08/12/21 | Sold | $651,800 | +0.3% | $210 / Sq Ft |
| 07/12/2021 07/12/21 | Pending | -- | -- | -- |
| 07/12/2021 07/12/21 | For Sale | $650,000 | -- | $210 / Sq Ft |
Tax History Compared to Growth
Tax History
| Year | Tax Paid | Tax Assessment Tax Assessment Total Assessment is a certain percentage of the fair market value that is determined by local assessors to be the total taxable value of land and additions on the property. | Land | Improvement |
|---|---|---|---|---|
| 2025 | $2,609 | $33,489 | -- | -- |
| 2024 | $2,556 | $31,894 | -- | -- |
| 2023 | $2,556 | $47,060 | $9,410 | $37,650 |
| 2022 | $2,467 | $35,450 | $7,090 | $28,360 |
| 2021 | $3,038 | $32,820 | $6,560 | $26,260 |
| 2020 | $3,020 | $30,760 | $6,150 | $24,610 |
| 2019 | $2,916 | $28,750 | $5,750 | $23,000 |
| 2018 | $2,831 | $27,200 | $5,440 | $21,760 |
| 2017 | $2,661 | $26,800 | $5,360 | $21,440 |
| 2016 | $2,570 | $26,520 | $5,300 | $21,220 |
| 2015 | $2,462 | $25,820 | $5,160 | $20,660 |
Agents Affiliated with this Home
-
Kimberly Cocuzza
K
Seller's Agent in 2023
Kimberly Cocuzza
Redfin Corporation
-
Geoffrey Adams

Buyer's Agent in 2023
Geoffrey Adams
Realty One Group
(480) 405-1705
2 in this area
411 Total Sales
-
D
Seller's Agent in 2022
Daniel Noma
Venture REI, LLC
-
Frank Vazquez

Seller Co-Listing Agent in 2022
Frank Vazquez
Venture REI, LLC
(480) 466-5375
4 in this area
1,273 Total Sales
-
Markeitha Robinson

Seller's Agent in 2021
Markeitha Robinson
Russ Lyon Sotheby's International Realty
(562) 688-6881
2 in this area
22 Total Sales
-
J
Buyer's Agent in 2021
Jacqueline Moore
Opendoor Brokerage, LLC
Map
Source: Arizona Regional Multiple Listing Service (ARMLS)
MLS Number: 6311090
APN: 313-09-271
- 4633 E Gleneagle Dr
- 6993 S Ruby Dr
- 4523 E Gleneagle Dr
- 4740 E Peach Tree Dr
- 6915 S Sapphire Way
- 6805 S Sapphire Way
- 6627 S Garnet Way
- 6570 S Pewter Way
- 6883 S Gemstone Place
- 4920 E Colonial Dr
- 4960 E Colonial Dr
- 1681 E Brigadier Ct
- 4566 E La Costa Dr
- 6888 S Onyx Dr
- 4525 E Runaway Bay Dr
- 1725 E Everglade Ln
- 6860 S Granite Dr
- 7941 S Peppertree Dr
- 3929 E Peach Tree Dr
- 4976 E Thunderbird Dr
